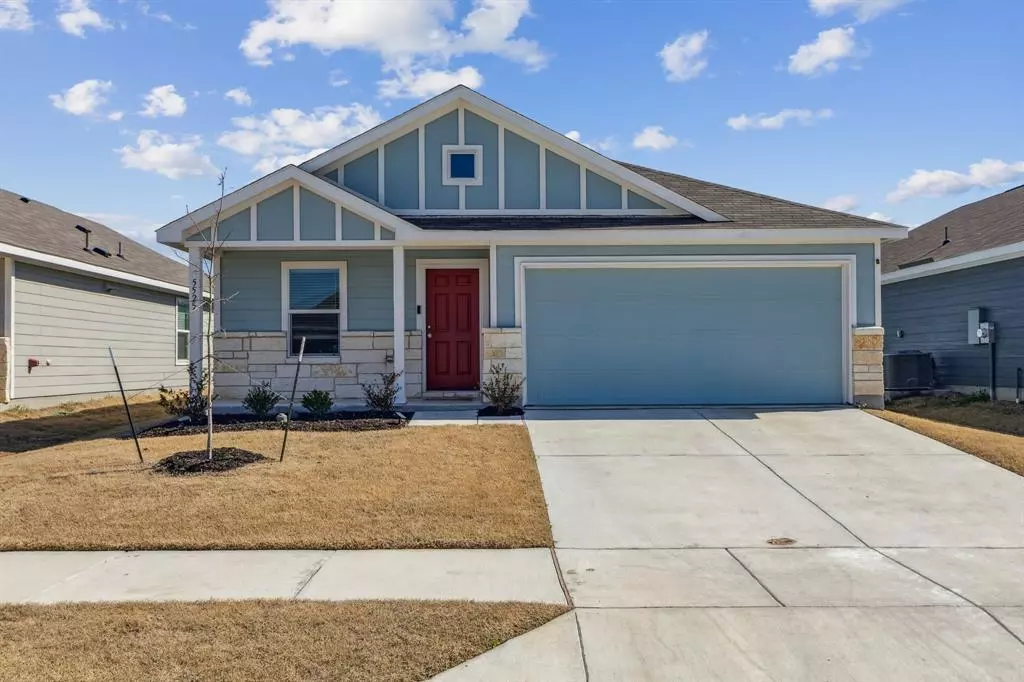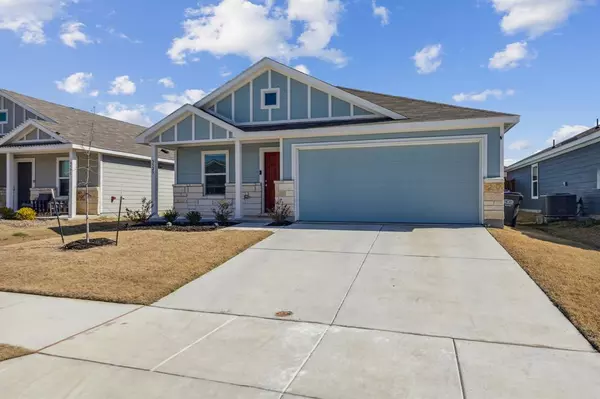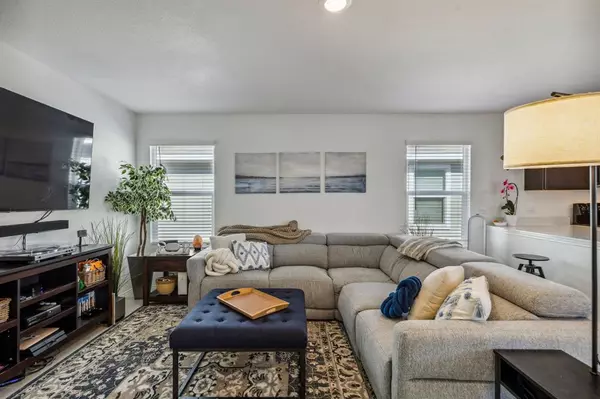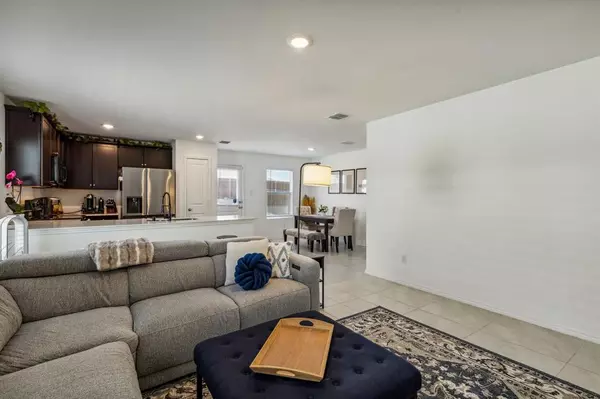$284,999
For more information regarding the value of a property, please contact us for a free consultation.
3 Beds
2 Baths
1,260 SqFt
SOLD DATE : 05/21/2024
Key Details
Property Type Single Family Home
Sub Type Single Family Residence
Listing Status Sold
Purchase Type For Sale
Square Footage 1,260 sqft
Price per Sqft $226
Subdivision Bridgewater Ph 4C
MLS Listing ID 20543416
Sold Date 05/21/24
Style Traditional
Bedrooms 3
Full Baths 2
HOA Fees $45/ann
HOA Y/N Mandatory
Year Built 2022
Annual Tax Amount $2,581
Lot Size 5,619 Sqft
Acres 0.129
Property Description
Welcome to 5525 Timber Point Drive, offering a serene and inviting natural color palette that creates a warm and tranquil atmosphere throughout. With rooms designed for flexible living space, this 3 bedroom 2 bathroom home provides endless possibilities to accommodate your individual needs. The owner's suite is tucked in the back of the layout for added privacy and features an en suite bathroom and roomy walk-in closet. Additionally, there are two secondary bedrooms, offering spaces for residents, family, or guests. Whether you're seeking comfort, convenience, or versatility, this property offers it all in one cohesive package. Outside, a fenced backyard provides a private haven for relaxation and play, allowing you to enjoy the outdoors to the fullest. The community features everything you need on-site to live a comfortable lifestyle, including a swimming pool, park, fitness center, dog park, lake, playground and so much more.
Location
State TX
County Collin
Community Club House, Community Pool, Fishing, Fitness Center, Park, Playground, Pool, Sidewalks
Direction Use GPS
Rooms
Dining Room 1
Interior
Interior Features Cable TV Available, Decorative Lighting, Flat Screen Wiring, High Speed Internet Available, Open Floorplan, Walk-In Closet(s)
Heating Central, Electric
Cooling Central Air, Electric
Flooring Carpet, Ceramic Tile
Appliance Disposal, Electric Range, Microwave
Heat Source Central, Electric
Laundry In Hall, Utility Room, Full Size W/D Area
Exterior
Exterior Feature Covered Patio/Porch
Garage Spaces 2.0
Fence Wood
Community Features Club House, Community Pool, Fishing, Fitness Center, Park, Playground, Pool, Sidewalks
Utilities Available City Sewer, City Water, Sidewalk
Roof Type Composition
Total Parking Spaces 2
Garage Yes
Building
Lot Description Lrg. Backyard Grass
Story One
Foundation Slab
Level or Stories One
Structure Type Siding
Schools
Elementary Schools Harper
High Schools Princeton
School District Princeton Isd
Others
Ownership Taylor Myers
Acceptable Financing Cash, Conventional, FHA, VA Loan
Listing Terms Cash, Conventional, FHA, VA Loan
Financing VA
Special Listing Condition Aerial Photo
Read Less Info
Want to know what your home might be worth? Contact us for a FREE valuation!

Our team is ready to help you sell your home for the highest possible price ASAP

©2024 North Texas Real Estate Information Systems.
Bought with Ferris Strachan • eXp Realty, LLC
18333 Preston Rd # 100, Dallas, TX, 75252, United States







