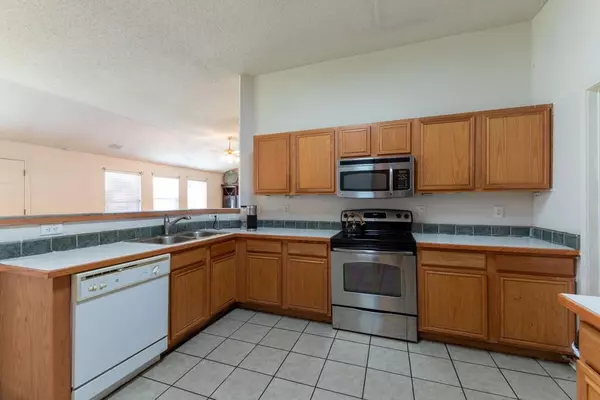$287,000
For more information regarding the value of a property, please contact us for a free consultation.
4 Beds
2 Baths
2,488 SqFt
SOLD DATE : 05/23/2024
Key Details
Property Type Single Family Home
Sub Type Single Family Residence
Listing Status Sold
Purchase Type For Sale
Square Footage 2,488 sqft
Price per Sqft $115
Subdivision Parks Of Deer Creek Add
MLS Listing ID 20571718
Sold Date 05/23/24
Style Traditional
Bedrooms 4
Full Baths 2
HOA Fees $40/ann
HOA Y/N Mandatory
Year Built 2002
Annual Tax Amount $6,712
Lot Size 8,276 Sqft
Acres 0.19
Property Description
Welcome to this spacious home nestled in the Parks of Deer Creek, just a stroll away from the elementary school! This home has 3 living areas, providing ample space. Upon entering, you're greeted by the open living and dining room, perfect for hosting gatherings. Continuing through the home, you'll find the kitchen flowing into the breakfast nook and second living room, creating a warm and welcoming atmosphere. The primary suite offers a walk-in closet, garden tub, and separate shower. Tucked away down the hall from the entry dining room area are 3 additional bedrooms, thoughtfully separated from the primary suite for added privacy, with a bathroom nearby. Upstairs, a versatile bonus room or third living area awaits, presenting limitless opportunities. Outside, the backyard offers ample space for outdoor activities and gatherings, with no rear neighbors. The home is also close to the neighborhood amenities such as the community pool, playground, and clubhouse.
Location
State TX
County Tarrant
Community Club House, Community Pool, Playground, Sidewalks
Direction From 35, west on McPherson Blvd, right on Deer Trail, right on Round Rock, left on Ivy Creek
Rooms
Dining Room 2
Interior
Interior Features Cable TV Available
Heating Electric
Cooling Ceiling Fan(s), Electric
Flooring Carpet, Ceramic Tile, Concrete
Fireplaces Number 1
Fireplaces Type Gas Starter
Appliance Dishwasher, Disposal, Electric Range, Microwave
Heat Source Electric
Laundry Electric Dryer Hookup, Full Size W/D Area, Washer Hookup
Exterior
Garage Spaces 2.0
Fence Wood
Community Features Club House, Community Pool, Playground, Sidewalks
Utilities Available Cable Available, City Sewer, City Water, Curbs, Sidewalk, Underground Utilities
Roof Type Composition
Total Parking Spaces 2
Garage Yes
Building
Lot Description Interior Lot, Landscaped
Story One
Foundation Slab
Level or Stories One
Structure Type Brick,Siding
Schools
Elementary Schools Sidney H Poynter
Middle Schools Stevens
High Schools Crowley
School District Crowley Isd
Others
Ownership See Tax
Acceptable Financing Cash, Conventional, FHA, VA Loan
Listing Terms Cash, Conventional, FHA, VA Loan
Financing FHA
Read Less Info
Want to know what your home might be worth? Contact us for a FREE valuation!

Our team is ready to help you sell your home for the highest possible price ASAP

©2025 North Texas Real Estate Information Systems.
Bought with Tiffany Lombard • Fathom Realty
18333 Preston Rd # 100, Dallas, TX, 75252, United States







