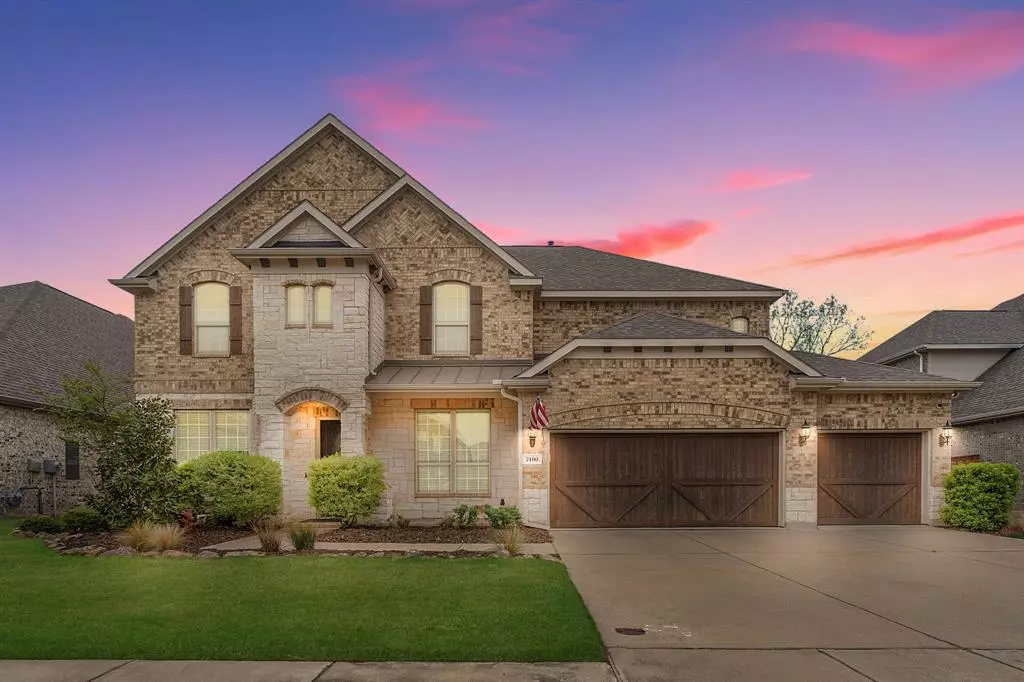$1,000,000
For more information regarding the value of a property, please contact us for a free consultation.
5 Beds
4 Baths
4,041 SqFt
SOLD DATE : 05/24/2024
Key Details
Property Type Single Family Home
Sub Type Single Family Residence
Listing Status Sold
Purchase Type For Sale
Square Footage 4,041 sqft
Price per Sqft $247
Subdivision Trinity Falls Planning Unit 2 Ph 3
MLS Listing ID 20577514
Sold Date 05/24/24
Style Traditional
Bedrooms 5
Full Baths 3
Half Baths 1
HOA Fees $125/ann
HOA Y/N Mandatory
Year Built 2018
Annual Tax Amount $21,566
Lot Size 9,104 Sqft
Acres 0.209
Property Description
Discover tranquility in Trinity Falls w this exceptional property offering breathtaking views of nature & the adjacent greenbelt. Step into a bright & airy haven w a captivating open floor plan boasting formal living & dining areas w hardwood floors. The stunning white kitchen is a chef's delight w exquisite granite countertops, a gas cooktop, & abundant storage space. Relax in the spacious living area featuring a cozy gas fireplace & soaring ceilings, overlooking the picturesque backyard oasis. Retreat to the private primary suite w its spa-like ensuite, complete w dual closets conveniently opening to the laundry room. Upstairs, find generously sized bedrooms, a game room, & a media room offering endless entertainment possibilities. Outside, indulge in outdoor bliss w a large sparkling heated pool & spa featuring a tanning deck, covered patio, and lush grassy areas. With its prime location and fantastic amenities, this home promises an unparalleled lifestyle experience.
Location
State TX
County Collin
Community Community Dock, Community Pool, Community Sprinkler, Curbs, Fishing, Greenbelt, Jogging Path/Bike Path, Lake, Playground, Sidewalks
Direction From US 75 N, Exit 43 toward FM 543, L on TX 195, R on Trinity Falls Pkwy, R on E Sweetwater, R on Lake Pass, R on Clear Rapids, Clear Rapids becomes Texoma, Texoma becomes River Park.
Rooms
Dining Room 2
Interior
Interior Features Cable TV Available, Cathedral Ceiling(s), Decorative Lighting, Double Vanity, Granite Counters, High Speed Internet Available, Kitchen Island, Open Floorplan, Pantry, Vaulted Ceiling(s), Walk-In Closet(s)
Heating Central
Cooling Central Air
Flooring Carpet, Ceramic Tile, Wood
Fireplaces Number 1
Fireplaces Type Brick, Family Room, Gas, Gas Logs, Gas Starter
Appliance Dishwasher, Disposal, Electric Oven, Gas Cooktop, Microwave
Heat Source Central
Laundry Utility Room, Full Size W/D Area
Exterior
Exterior Feature Covered Patio/Porch, Rain Gutters, Lighting
Garage Spaces 3.0
Fence Back Yard, Wood, Wrought Iron
Pool Gunite, In Ground, Outdoor Pool, Pool Sweep, Pool/Spa Combo
Community Features Community Dock, Community Pool, Community Sprinkler, Curbs, Fishing, Greenbelt, Jogging Path/Bike Path, Lake, Playground, Sidewalks
Utilities Available Cable Available, City Sewer, City Water, Electricity Available, Electricity Connected, Individual Gas Meter, Individual Water Meter
Roof Type Composition
Total Parking Spaces 3
Garage Yes
Private Pool 1
Building
Lot Description Greenbelt, Interior Lot, Landscaped, Sprinkler System, Subdivision
Story Two
Foundation Slab
Level or Stories Two
Structure Type Brick
Schools
Elementary Schools Ruth And Harold Frazier
Middle Schools Johnson
High Schools Mckinney North
School District Mckinney Isd
Others
Ownership of record
Acceptable Financing Cash, Conventional
Listing Terms Cash, Conventional
Financing Cash
Read Less Info
Want to know what your home might be worth? Contact us for a FREE valuation!

Our team is ready to help you sell your home for the highest possible price ASAP

©2024 North Texas Real Estate Information Systems.
Bought with Rebecca Lee • Monument Realty
18333 Preston Rd # 100, Dallas, TX, 75252, United States


