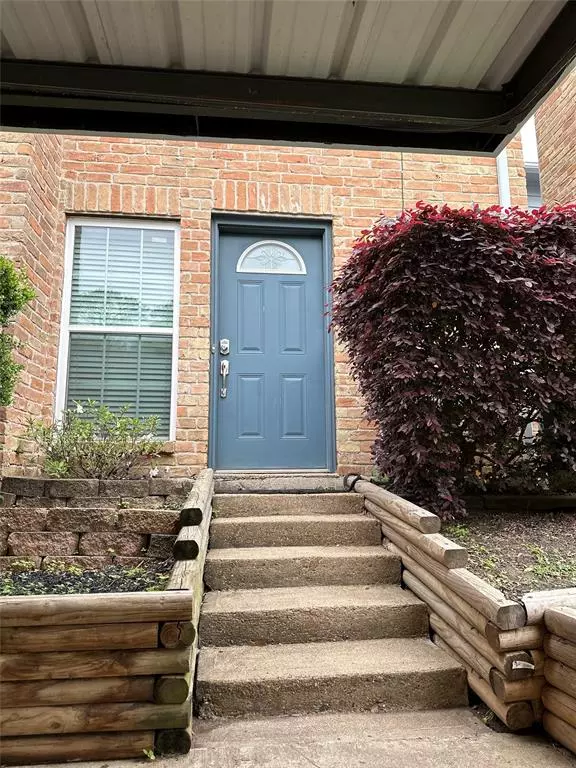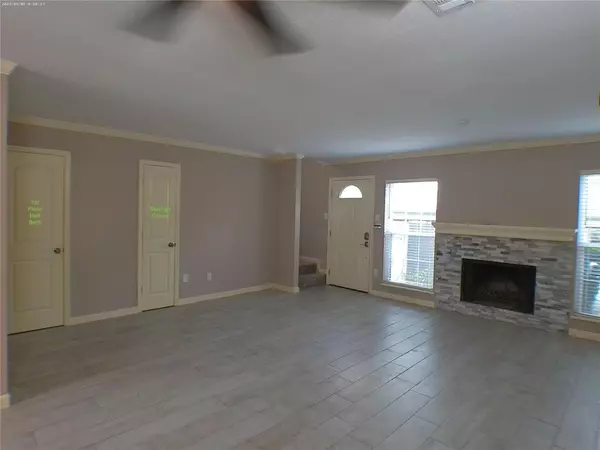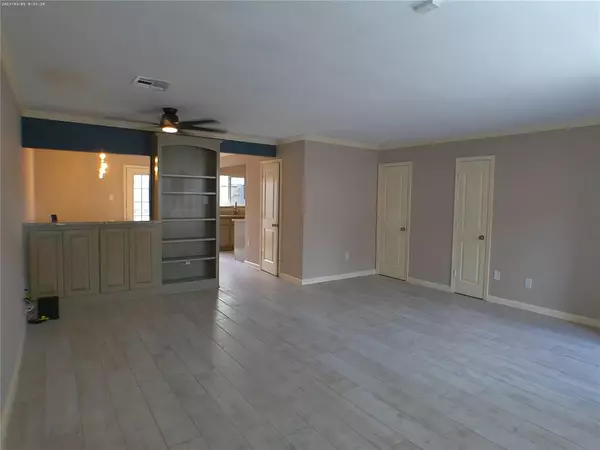$280,000
For more information regarding the value of a property, please contact us for a free consultation.
2 Beds
2.1 Baths
1,296 SqFt
SOLD DATE : 05/23/2024
Key Details
Property Type Townhouse
Sub Type Townhouse
Listing Status Sold
Purchase Type For Sale
Square Footage 1,296 sqft
Price per Sqft $204
Subdivision Hidden Lake Sec 03
MLS Listing ID 95723069
Sold Date 05/23/24
Style Traditional
Bedrooms 2
Full Baths 2
Half Baths 1
HOA Fees $350/mo
Year Built 1979
Annual Tax Amount $5,233
Tax Year 2023
Lot Size 1,617 Sqft
Property Description
If you are looking to live in the city practically in the heart of the action, but still near nature, in a quiet neighborhood, look no further! Within a short walk, you will find yourself on the park trail, and within a short drive, in the heart of The Heights action for both brunch and nightlife. This remodeled 2 bedroom 2.5 bath townhouse has been well maintained and is ready to be your home. Additionally, this house comes with a washer, dryer, and a French-style refrigerator. From the primary bedroom's balcony, you will have a relaxing view of the community pool, it's a great place to unwind after a long day's work. Come see for yourself as this beauty will not last long.
Directions: From I-10 exit TC Jester, go North on TC Jester. Turn right on W.11th Street. Quickly turn right on Worthshire St. Go straight into the cul-de-sac and vear left the unit will be on your right side.
Location
State TX
County Harris
Area Timbergrove/Lazybrook
Rooms
Bedroom Description All Bedrooms Up
Other Rooms 1 Living Area, Kitchen/Dining Combo, Living Area - 1st Floor
Master Bathroom Half Bath, Primary Bath: Shower Only, Secondary Bath(s): Tub/Shower Combo
Kitchen Walk-in Pantry
Interior
Interior Features Balcony
Heating Central Electric
Cooling Central Electric
Flooring Carpet, Stone
Fireplaces Number 1
Fireplaces Type Freestanding
Appliance Electric Dryer Connection
Dryer Utilities 1
Exterior
Exterior Feature Area Tennis Courts, Balcony
Carport Spaces 2
View West
Roof Type Composition
Street Surface Concrete
Private Pool No
Building
Faces Northeast
Story 2
Entry Level Ground Level
Foundation Slab
Sewer Public Sewer
Water Public Water
Structure Type Brick,Cement Board
New Construction No
Schools
Elementary Schools Love Elementary School
Middle Schools Hamilton Middle School (Houston)
High Schools Waltrip High School
School District 27 - Houston
Others
HOA Fee Include Clubhouse,Exterior Building,Grounds,Recreational Facilities
Senior Community No
Tax ID 113-630-000-0004
Acceptable Financing Cash Sale, Conventional, FHA, VA
Tax Rate 2.0148
Disclosures Sellers Disclosure
Listing Terms Cash Sale, Conventional, FHA, VA
Financing Cash Sale,Conventional,FHA,VA
Special Listing Condition Sellers Disclosure
Read Less Info
Want to know what your home might be worth? Contact us for a FREE valuation!

Our team is ready to help you sell your home for the highest possible price ASAP

Bought with Keller Williams Memorial
18333 Preston Rd # 100, Dallas, TX, 75252, United States







