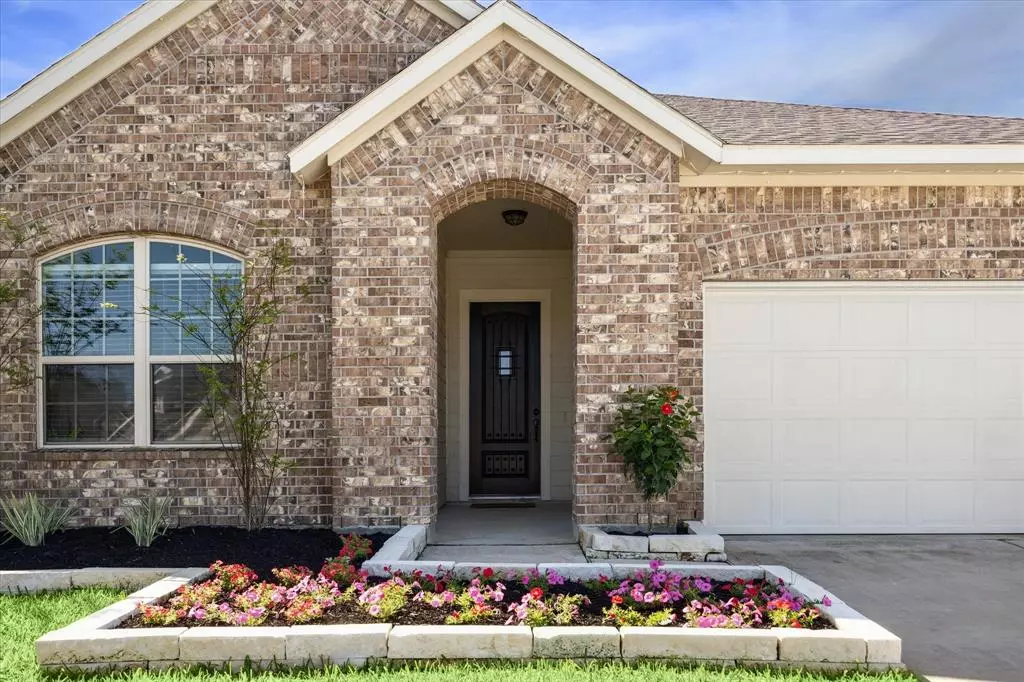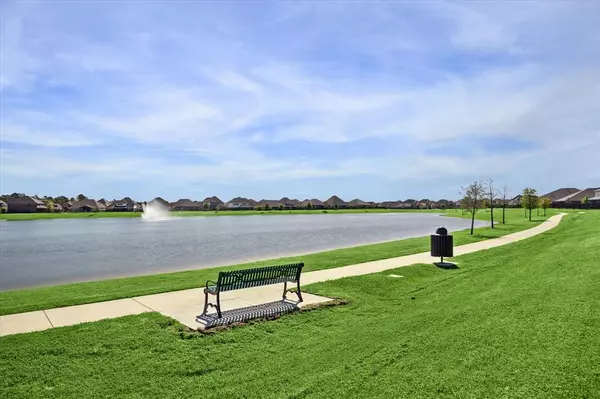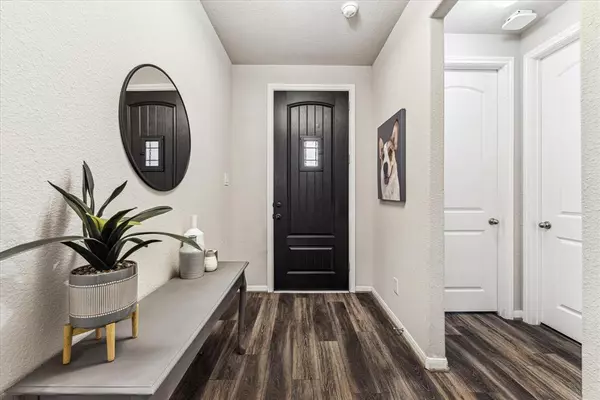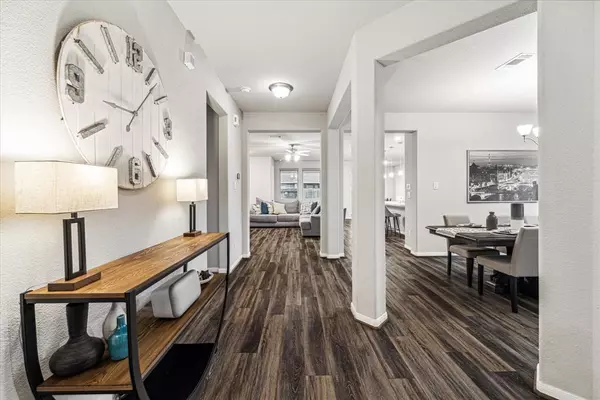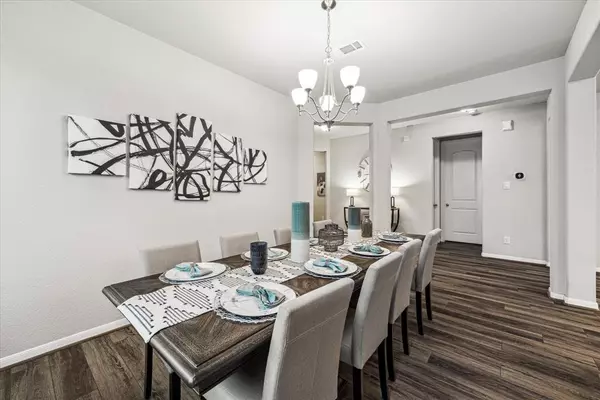$400,000
For more information regarding the value of a property, please contact us for a free consultation.
4 Beds
3 Baths
2,248 SqFt
SOLD DATE : 05/24/2024
Key Details
Property Type Single Family Home
Listing Status Sold
Purchase Type For Sale
Square Footage 2,248 sqft
Price per Sqft $177
Subdivision Enclave/Northpointe Sec 8
MLS Listing ID 70821244
Sold Date 05/24/24
Style Ranch,Traditional
Bedrooms 4
Full Baths 3
HOA Fees $66/ann
HOA Y/N 1
Year Built 2019
Annual Tax Amount $9,446
Tax Year 2023
Lot Size 6,000 Sqft
Acres 0.1377
Property Description
Call listing agent if interested in back-up offer. The epitome of elegance and comfort. Enter in, you're greeted by the warm walnut-tones of the expansive wood plank floors throughout the spacious living area that is flooded natural light, creating an inviting atmosphere for both relaxation and entertainment capped off with electronic shades! The well-appointed kitchen offers modern appliances, sleek countertops, and glorious storage to make it a special place for culinary creativity. Set apart is the restful main bedroom and grand ensuite. Additional bedrooms and neat washrooms allow for functional living options. Step out to the covered back patio and perfectly sized, fenced backyard with a pebble path sitting space. The neighborhood lakes, subdivision amenities, and miles of trails offer endless opportunities for outdoor adventures and active living. You can make this retreat your home!
Location
State TX
County Harris
Area Tomball South/Lakewood
Rooms
Bedroom Description All Bedrooms Down,En-Suite Bath,Walk-In Closet
Other Rooms 1 Living Area, Breakfast Room, Formal Dining, Utility Room in House
Master Bathroom Primary Bath: Double Sinks, Primary Bath: Separate Shower, Primary Bath: Soaking Tub, Secondary Bath(s): Tub/Shower Combo
Kitchen Kitchen open to Family Room, Pantry, Reverse Osmosis
Interior
Interior Features Alarm System - Owned, Fire/Smoke Alarm, High Ceiling, Prewired for Alarm System, Water Softener - Owned
Heating Central Gas
Cooling Central Electric
Flooring Carpet, Tile, Vinyl Plank
Exterior
Exterior Feature Back Yard Fenced, Covered Patio/Deck, Sprinkler System, Subdivision Tennis Court
Parking Features Attached Garage
Garage Spaces 2.0
Garage Description Additional Parking
Roof Type Composition
Street Surface Concrete,Curbs
Private Pool No
Building
Lot Description Cul-De-Sac, Subdivision Lot
Faces North
Story 1
Foundation Slab
Lot Size Range 0 Up To 1/4 Acre
Water Water District
Structure Type Brick,Cement Board
New Construction No
Schools
Elementary Schools Wildwood Elementary School
Middle Schools Willow Wood Junior High School
High Schools Tomball Memorial H S
School District 53 - Tomball
Others
HOA Fee Include Clubhouse,Courtesy Patrol,Grounds,Recreational Facilities
Senior Community No
Restrictions Deed Restrictions,Unknown
Tax ID 140-703-001-0011
Ownership Full Ownership
Energy Description Digital Program Thermostat,HVAC>13 SEER,Radiant Attic Barrier
Acceptable Financing Cash Sale, Conventional, FHA, USDA Loan, VA
Tax Rate 2.7132
Disclosures Exclusions, Mud, Other Disclosures, Sellers Disclosure
Listing Terms Cash Sale, Conventional, FHA, USDA Loan, VA
Financing Cash Sale,Conventional,FHA,USDA Loan,VA
Special Listing Condition Exclusions, Mud, Other Disclosures, Sellers Disclosure
Read Less Info
Want to know what your home might be worth? Contact us for a FREE valuation!

Our team is ready to help you sell your home for the highest possible price ASAP

Bought with HomeSmart
18333 Preston Rd # 100, Dallas, TX, 75252, United States


