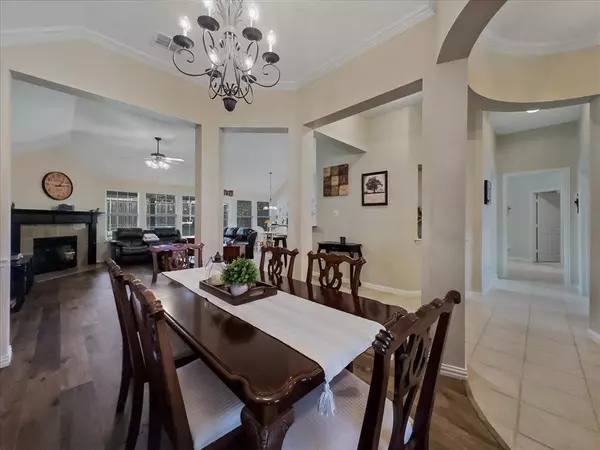$475,000
For more information regarding the value of a property, please contact us for a free consultation.
4 Beds
2 Baths
2,284 SqFt
SOLD DATE : 05/29/2024
Key Details
Property Type Single Family Home
Sub Type Single Family Residence
Listing Status Sold
Purchase Type For Sale
Square Footage 2,284 sqft
Price per Sqft $207
Subdivision Lakeview At Point Vista Ph 2
MLS Listing ID 20572368
Sold Date 05/29/24
Style Traditional
Bedrooms 4
Full Baths 2
HOA Fees $41/ann
HOA Y/N Mandatory
Year Built 2003
Annual Tax Amount $6,480
Lot Size 6,882 Sqft
Acres 0.158
Property Description
Welcome to your dream home nestled in a vibrant, sought-after neighborhood offering an array of amenities and natural beauty. This exceptional property features 4-2-3 with study, offering ample space for comfortable living and working. Hardwood floors grace the living room, creating a warm and inviting atmosphere. The large open kitchen is a chef's delight with ample counter space, and abundant storage, perfect for preparing meals and visiting with guests. Escape to the patio, an idyllic retreat to entertain or simply unwind. Residents have access to the community pool, perfect for relaxing with family and friends. Walking distance to the lake and park. You may also encounter deer and other wildlife! Conveniently located close to shopping and dining destinations. Don't miss the opportunity to make this your new home, where comfort, convenience, and natural beauty converge effortlessly. Schedule your viewing today and envision the possibilities of living in this extraordinary community.
Location
State TX
County Denton
Community Club House, Community Pool, Curbs, Greenbelt, Jogging Path/Bike Path, Lake, Park, Playground, Sidewalks
Direction From Dallas IH-35E N towards Denton -Exit 458A toward FM-2181, Swisher Rd, turn right on N Denton Dr, turn right on Tuberville Rd, turn left on Point Vista Rd, left on Stamford Dr, right on Red Bluff Dr, right on Mead Dr, the destination on your left.
Rooms
Dining Room 2
Interior
Interior Features Cable TV Available, Decorative Lighting, Granite Counters, High Speed Internet Available, Open Floorplan, Vaulted Ceiling(s)
Heating Natural Gas
Cooling Ceiling Fan(s), Central Air, Electric
Flooring Carpet, Ceramic Tile, Hardwood
Fireplaces Number 1
Fireplaces Type Gas, Gas Logs, Gas Starter
Appliance Dishwasher, Disposal, Electric Cooktop, Electric Oven, Gas Water Heater, Microwave
Heat Source Natural Gas
Laundry Electric Dryer Hookup, Utility Room, Full Size W/D Area, Washer Hookup
Exterior
Exterior Feature Covered Patio/Porch, Rain Gutters, Lighting
Garage Spaces 3.0
Fence Back Yard, Gate, Wood
Community Features Club House, Community Pool, Curbs, Greenbelt, Jogging Path/Bike Path, Lake, Park, Playground, Sidewalks
Utilities Available All Weather Road, Cable Available, City Sewer, City Water, Concrete, Curbs, Electricity Connected, Individual Gas Meter, Individual Water Meter, Sidewalk, Underground Utilities
Roof Type Composition
Total Parking Spaces 3
Garage Yes
Building
Lot Description Sprinkler System, Subdivision
Story One
Foundation Slab
Level or Stories One
Structure Type Brick
Schools
Elementary Schools Lake Dallas
Middle Schools Lake Dallas
High Schools Lake Dallas
School District Lake Dallas Isd
Others
Ownership Shuler
Acceptable Financing Cash, Conventional, FHA, VA Loan
Listing Terms Cash, Conventional, FHA, VA Loan
Financing Conventional
Special Listing Condition Agent Related to Owner
Read Less Info
Want to know what your home might be worth? Contact us for a FREE valuation!

Our team is ready to help you sell your home for the highest possible price ASAP

©2025 North Texas Real Estate Information Systems.
Bought with Annette Simon • Ebby Halliday, REALTORS
18333 Preston Rd # 100, Dallas, TX, 75252, United States







