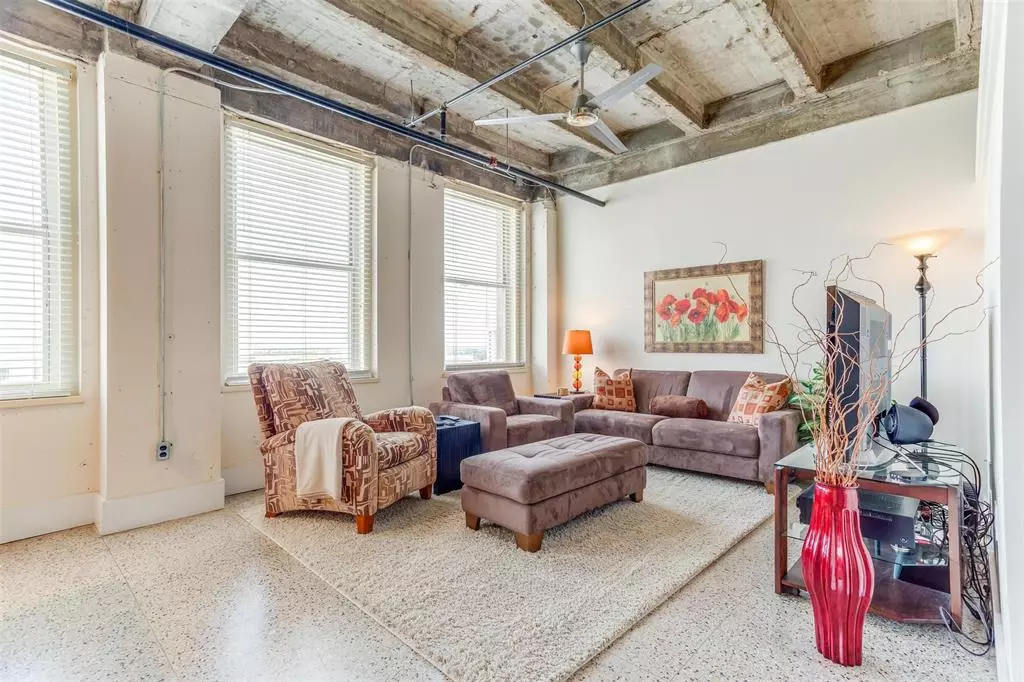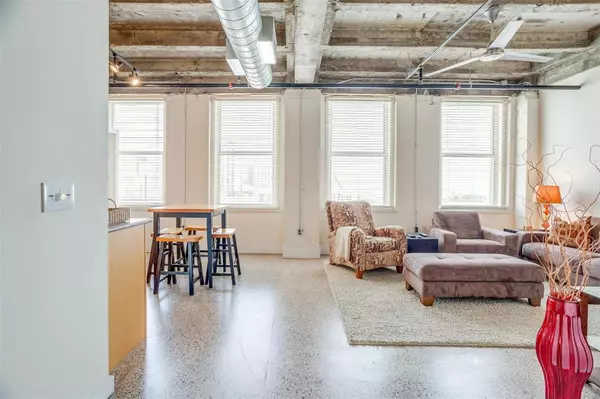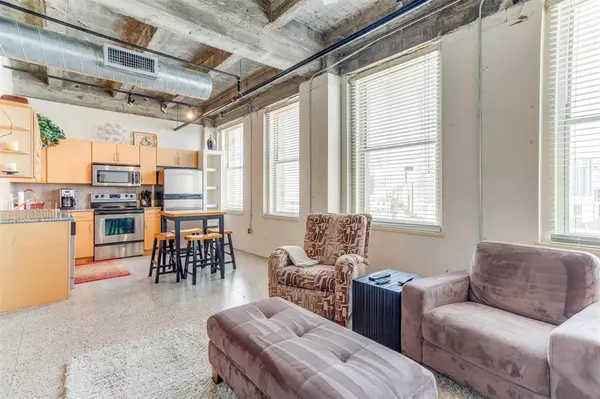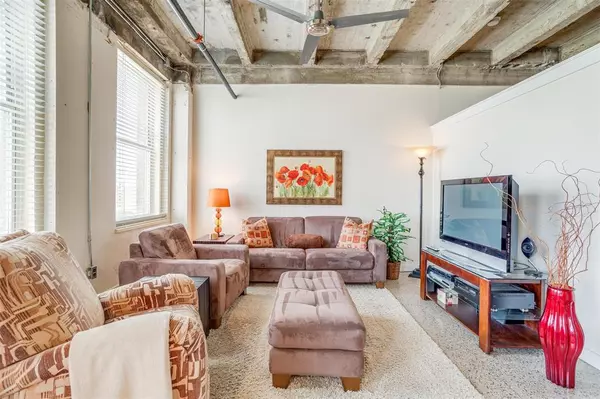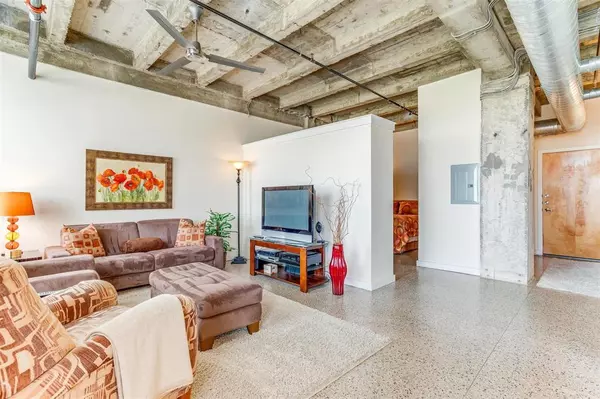$249,900
For more information regarding the value of a property, please contact us for a free consultation.
1 Bed
1 Bath
745 SqFt
SOLD DATE : 05/30/2024
Key Details
Property Type Condo
Sub Type Condominium
Listing Status Sold
Purchase Type For Sale
Square Footage 745 sqft
Price per Sqft $335
Subdivision Texas & Pacific Lofts Condo
MLS Listing ID 20613515
Sold Date 05/30/24
Style Contemporary/Modern
Bedrooms 1
Full Baths 1
HOA Fees $442/mo
HOA Y/N Mandatory
Year Built 1930
Annual Tax Amount $5,052
Property Description
SPECTACULAR CITY AND WATER GARDEN FACING VIEW! 4 HUGE WINDOWS! From the past into the future! Contemporary design in the historic Texas & Pacific Passenger Terminal! Built in the 1930's and gutted and made into modern condos in 2005! Industrial touches include open tall concrete ceilings and dropped ductwork! The view is actually 8 floors high due to two levels below not being counted! Amenities include fitness center and resistance pool, 4 courtyards, three with Weber gas grills, beautiful Owner's Lounge which has been recently remodeled, business center with computers and scanner, printer, copier, media room and easy access to gated parking garage. Smack dab amidst the downtown Fort Worth core with shopping, restaurants etc just a walk away. THIS is the commuter station for TRE and Tex-Rail. DFW, Grapevine, Irving, Dallas close! Location! Location! Location! Original owners who never lived in the condo yet used as a vacation home! The terrazzo floors are original! Get 'on board'!
Location
State TX
County Tarrant
Direction W Lancaster. Enter at Throckmorton or Houston Streets.
Rooms
Dining Room 1
Interior
Interior Features Built-in Features, Cable TV Available, Decorative Lighting, Granite Counters, High Speed Internet Available, Open Floorplan, Walk-In Closet(s), Other
Heating Central
Cooling Ceiling Fan(s), Central Air, Electric
Flooring Terrazzo
Equipment Call Listing Agent
Appliance Dishwasher, Disposal, Dryer, Electric Cooktop, Electric Oven, Electric Range, Electric Water Heater, Microwave, Refrigerator, Washer
Heat Source Central
Exterior
Exterior Feature Courtyard, Covered Courtyard, Covered Patio/Porch, Dog Run, Garden(s), Gas Grill, Rain Gutters, Lighting, Outdoor Grill, Outdoor Living Center, Private Entrance, Private Yard, Uncovered Courtyard, Other
Garage Spaces 2.0
Fence Cross Fenced, Fenced
Pool Gunite, Heated, In Ground, Lap, Private
Utilities Available Cable Available, City Sewer, Community Mailbox, Concrete, Curbs, Individual Water Meter, Master Water Meter, Sidewalk, Underground Utilities
Roof Type Other
Total Parking Spaces 2
Garage Yes
Private Pool 1
Building
Lot Description Landscaped, Park View, Sprinkler System, Subdivision
Story One
Foundation Other
Level or Stories One
Structure Type Brick,Concrete,Rock/Stone
Schools
Elementary Schools De Zavala
Middle Schools Daggett
High Schools Paschal
School District Fort Worth Isd
Others
Restrictions Architectural,Building,Deed,Pet Restrictions
Ownership Contact listing agent
Acceptable Financing Cash, Contact Agent, Conventional, FHA, VA Loan
Listing Terms Cash, Contact Agent, Conventional, FHA, VA Loan
Financing Cash
Read Less Info
Want to know what your home might be worth? Contact us for a FREE valuation!

Our team is ready to help you sell your home for the highest possible price ASAP

©2025 North Texas Real Estate Information Systems.
Bought with Crystal Ashley • eXp Realty
18333 Preston Rd # 100, Dallas, TX, 75252, United States


