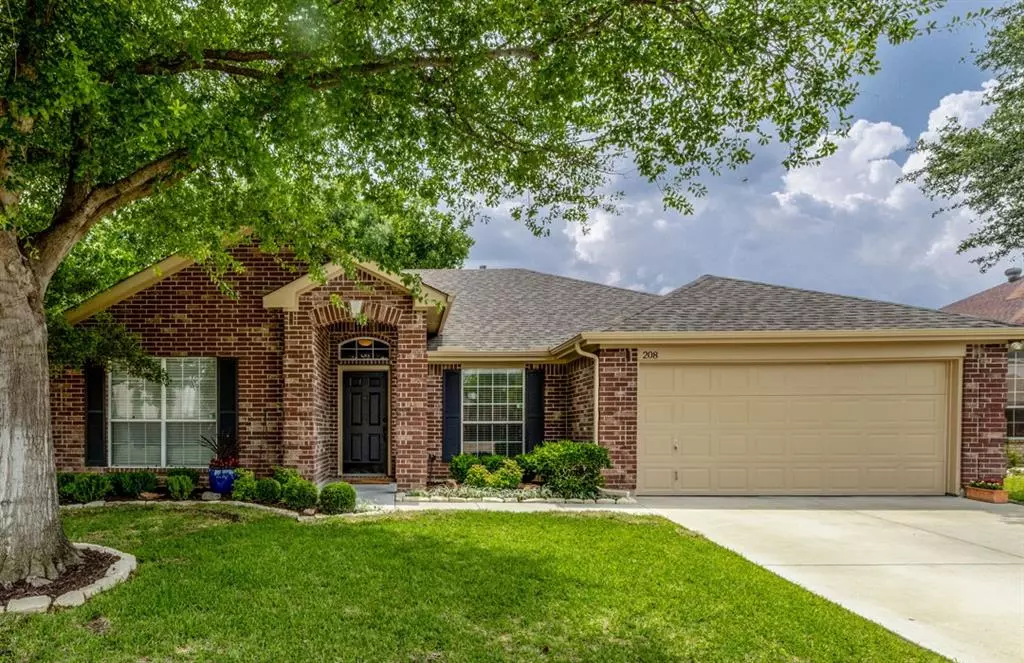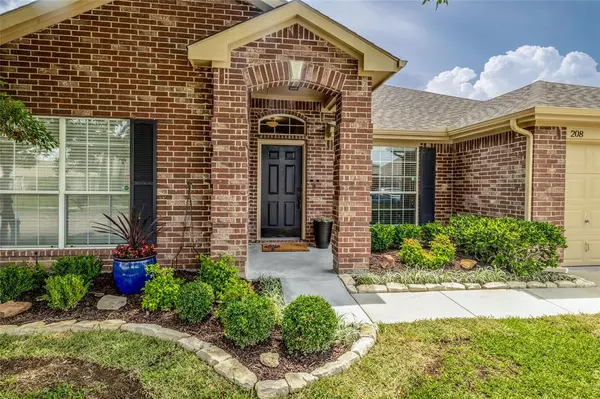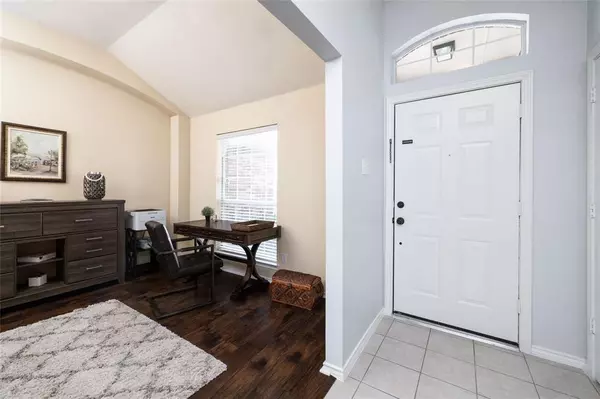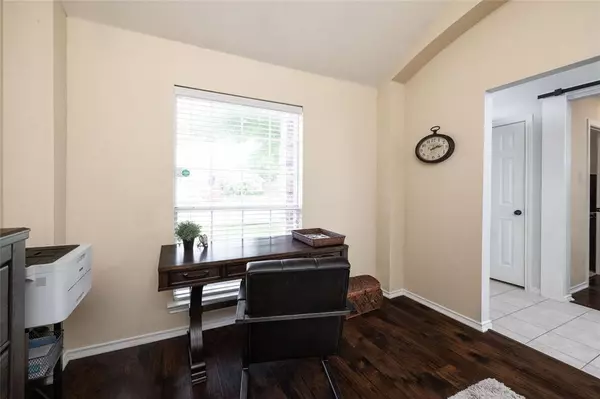$345,500
For more information regarding the value of a property, please contact us for a free consultation.
3 Beds
2 Baths
1,678 SqFt
SOLD DATE : 05/30/2024
Key Details
Property Type Single Family Home
Sub Type Single Family Residence
Listing Status Sold
Purchase Type For Sale
Square Footage 1,678 sqft
Price per Sqft $205
Subdivision Quail Creek Add
MLS Listing ID 20600685
Sold Date 05/30/24
Style Traditional
Bedrooms 3
Full Baths 2
HOA Y/N None
Year Built 1998
Annual Tax Amount $5,591
Lot Size 8,407 Sqft
Acres 0.193
Property Description
Back on the market, buyer didn't qualify for amount offered, PRIDE OF OWNERSHIP! Come check out this inviting, beautifully updated, meticulously cared for, 3 bedroom, 2 bath, brick home nestled in the Quail Creek Addition. Open the door to a world of comfort and coziness. The kitchen has an abundance of cabinetry, with a large island to receive a lot of friends and a breakfast room to complete the set up. Large primary suite with tall ceilings, garden tub, dual sinks, walk-in shower, and two walk-in closets!! Two other bedrooms split from the master suite and a barn door to keep it secluded for privacy. Great living room also with tall ceilings, fireplace & lots of natural light. Very spacious shed with electricity. Large, fenced backyard for privacy, great outdoor area to entertainment friends and family. All MLS Information is deemed accurate and reliable but NOT guaranteed. Buyer and Buyer's Agent to verify any and all information.
Location
State TX
County Tarrant
Direction GPS
Rooms
Dining Room 1
Interior
Interior Features Cable TV Available, Eat-in Kitchen, Granite Counters, High Speed Internet Available, Kitchen Island, Open Floorplan, Pantry, Walk-In Closet(s)
Heating Central, Electric, Fireplace(s)
Cooling Ceiling Fan(s), Central Air, Electric
Flooring Carpet, Ceramic Tile, Laminate
Fireplaces Number 1
Fireplaces Type Gas, Gas Logs, Living Room
Appliance Dishwasher, Disposal, Dryer, Electric Cooktop, Electric Oven, Electric Range, Microwave, Refrigerator, Washer
Heat Source Central, Electric, Fireplace(s)
Laundry Electric Dryer Hookup, Utility Room, Full Size W/D Area, Washer Hookup
Exterior
Exterior Feature Storage
Garage Spaces 2.0
Carport Spaces 2
Fence Wood
Utilities Available Cable Available, City Sewer, City Water, Individual Gas Meter
Roof Type Composition
Total Parking Spaces 2
Garage Yes
Building
Lot Description Interior Lot
Story One
Foundation Slab
Level or Stories One
Structure Type Brick
Schools
Elementary Schools Gideon
Middle Schools James Coble
High Schools Timberview
School District Mansfield Isd
Others
Ownership Of record
Acceptable Financing Cash, Conventional, FHA, VA Loan
Listing Terms Cash, Conventional, FHA, VA Loan
Financing Cash
Read Less Info
Want to know what your home might be worth? Contact us for a FREE valuation!

Our team is ready to help you sell your home for the highest possible price ASAP

©2025 North Texas Real Estate Information Systems.
Bought with John Pham • Avignon Realty
18333 Preston Rd # 100, Dallas, TX, 75252, United States







