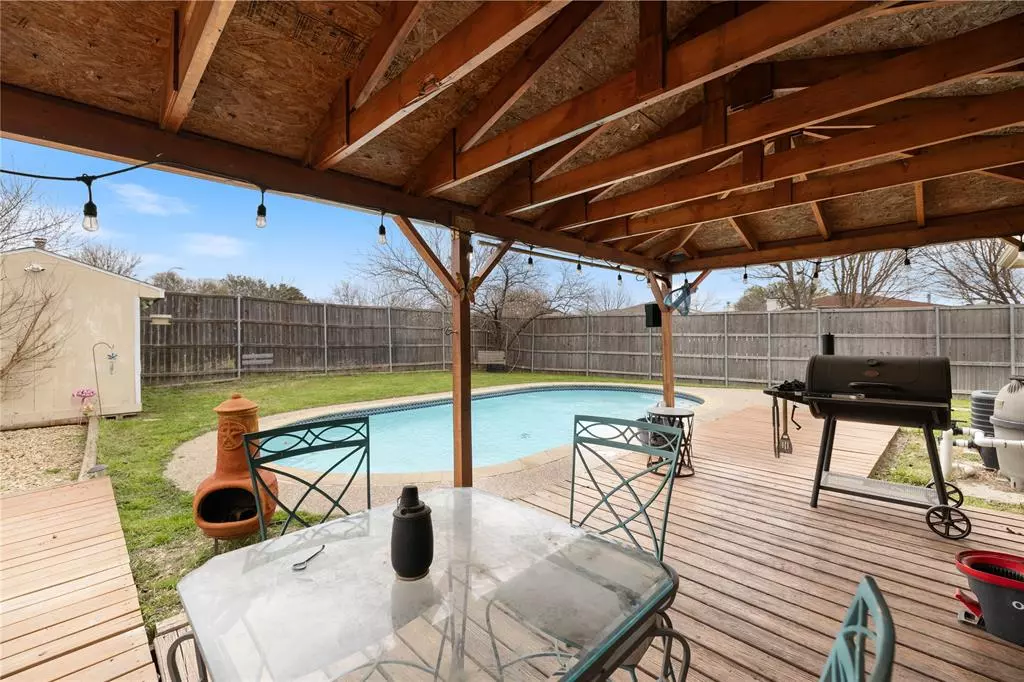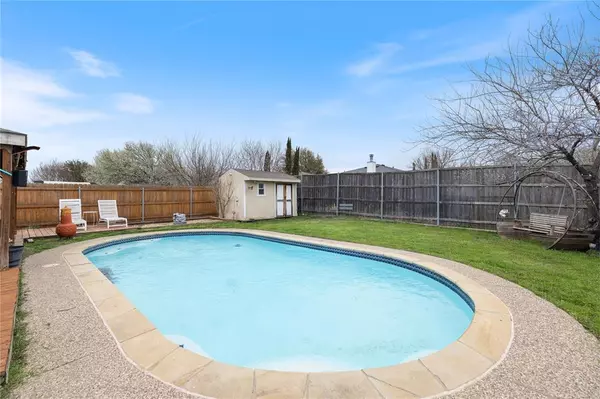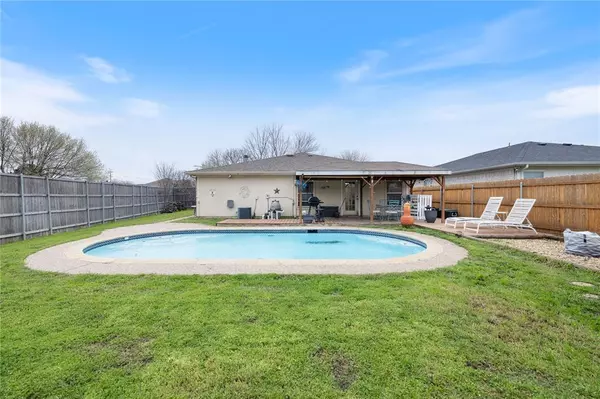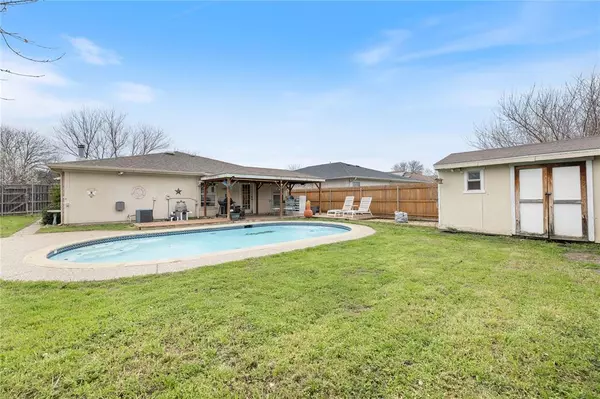$300,000
For more information regarding the value of a property, please contact us for a free consultation.
3 Beds
2 Baths
1,421 SqFt
SOLD DATE : 05/30/2024
Key Details
Property Type Single Family Home
Sub Type Single Family Residence
Listing Status Sold
Purchase Type For Sale
Square Footage 1,421 sqft
Price per Sqft $211
Subdivision Summerfields Add
MLS Listing ID 20548485
Sold Date 05/30/24
Style Traditional
Bedrooms 3
Full Baths 2
HOA Y/N None
Year Built 1995
Annual Tax Amount $5,476
Lot Size 7,318 Sqft
Acres 0.168
Property Description
Welcome to your new oasis! NO HOA! This charming 3 bedroom, 2 bath home is nestled on a corner lot in the highly sought-after Keller ISD. As you step inside, you're greeted by vaulted ceilings in the spacious living room, complete with a cozy fireplace, perfect for relaxing evenings. The kitchen boasts ample cabinet space and a convenient layout, making meal preparation a breeze. The primary suite is a true retreat, featuring a door that opens to the backyard, allowing you to enjoy easy access to the sparkling pool and covered back patio. Outside, you'll find a private oasis, with a fenced backyard providing the perfect backdrop for entertaining or simply unwinding after a long day. A shed in the back offers additional storage space for your convenience. Don't miss out on this fantastic opportunity to own a piece of paradise in Keller ISD! Schedule your showing today! Buyers agent to verify all schools, room sizes, square footage, etc. Please read private remarks before showing
Location
State TX
County Tarrant
Community Sidewalks
Direction see gps
Rooms
Dining Room 1
Interior
Interior Features Cable TV Available, Decorative Lighting, Eat-in Kitchen, Granite Counters, High Speed Internet Available, Pantry, Vaulted Ceiling(s), Walk-In Closet(s), Wired for Data
Heating Central, Electric, Fireplace(s)
Cooling Ceiling Fan(s), Central Air, Electric
Flooring Carpet, Luxury Vinyl Plank, Tile
Fireplaces Number 1
Fireplaces Type Living Room, Wood Burning
Appliance Dishwasher, Disposal, Electric Cooktop, Electric Oven
Heat Source Central, Electric, Fireplace(s)
Laundry Utility Room, Full Size W/D Area, Washer Hookup, On Site
Exterior
Exterior Feature Awning(s), Covered Deck, Covered Patio/Porch, Rain Gutters
Garage Spaces 2.0
Fence Back Yard, Wood
Pool In Ground, Outdoor Pool, Private
Community Features Sidewalks
Utilities Available Cable Available, City Sewer, City Water, Electricity Available, Electricity Connected, Phone Available, Sidewalk
Roof Type Composition
Total Parking Spaces 2
Garage Yes
Private Pool 1
Building
Lot Description Corner Lot, Few Trees, Sprinkler System, Subdivision
Story One
Foundation Slab
Level or Stories One
Structure Type Brick
Schools
Elementary Schools Heritage
Middle Schools Vista Ridge
High Schools Fossilridg
School District Keller Isd
Others
Restrictions No Known Restriction(s)
Ownership See tax
Acceptable Financing Cash, Conventional, FHA, VA Loan
Listing Terms Cash, Conventional, FHA, VA Loan
Financing Cash
Special Listing Condition Aerial Photo
Read Less Info
Want to know what your home might be worth? Contact us for a FREE valuation!

Our team is ready to help you sell your home for the highest possible price ASAP

©2025 North Texas Real Estate Information Systems.
Bought with Mariah Wilson • Real Estate Shoppe TX, LLC
18333 Preston Rd # 100, Dallas, TX, 75252, United States







