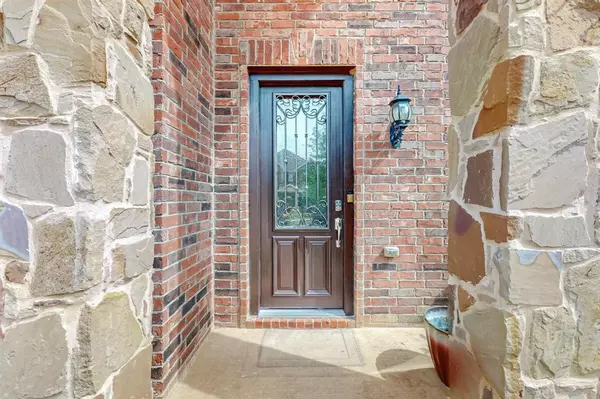$479,999
For more information regarding the value of a property, please contact us for a free consultation.
5 Beds
4 Baths
3,900 SqFt
SOLD DATE : 05/31/2024
Key Details
Property Type Single Family Home
Sub Type Single Family Residence
Listing Status Sold
Purchase Type For Sale
Square Footage 3,900 sqft
Price per Sqft $123
Subdivision Presidio Village South
MLS Listing ID 20589665
Sold Date 05/31/24
Style Traditional
Bedrooms 5
Full Baths 3
Half Baths 1
HOA Fees $16/ann
HOA Y/N Mandatory
Year Built 2015
Annual Tax Amount $10,024
Lot Size 5,619 Sqft
Acres 0.129
Property Description
Welcome to this stunning two-story home in Presidio Village! This spacious residence boasts an open floor concept with 5 beds, 3.5 baths, and two-car garage. The kitchen is a chef's dream, featuring a center island, granite counters, beautiful white cabinetry, and stainless steel appliances. Downstairs, the expansive master suite awaits with bay windows and a luxurious spa-like bath, complete with a generously sized closet. Upstairs, discover four sizable bedrooms, two full bathrooms, a huge game room, and a family room, providing ample space for family and guests. Enjoy the convenience of being close to dining, entertainment options, and residing in the desirable Northwest ISD. Don't miss out on the opportunity to call this exquisite property home!
Location
State TX
County Tarrant
Community Park, Playground, Sidewalks
Direction Use GPS for best results! From 35 North: Left on Heritage Trace Parkway. Left on Sills Way. Left on Loreto Dr. Right on San Tejas Dr. Right on Juarez Dr. Home is on your right.
Rooms
Dining Room 2
Interior
Interior Features Cable TV Available, Decorative Lighting, Double Vanity, Eat-in Kitchen, Granite Counters, High Speed Internet Available, Natural Woodwork, Open Floorplan, Pantry, Walk-In Closet(s)
Heating Central, Electric
Cooling Ceiling Fan(s), Central Air, Electric
Flooring Carpet, Laminate, Tile
Appliance Dishwasher, Disposal, Electric Range, Microwave
Heat Source Central, Electric
Laundry Electric Dryer Hookup, Utility Room, Full Size W/D Area, Washer Hookup
Exterior
Garage Spaces 2.0
Fence Back Yard, Wood
Community Features Park, Playground, Sidewalks
Utilities Available City Sewer, City Water
Roof Type Composition,Shingle
Total Parking Spaces 2
Garage Yes
Building
Lot Description Sprinkler System
Story Two
Foundation Slab
Level or Stories Two
Structure Type Brick
Schools
Elementary Schools Peterson
Middle Schools Leo Adams
High Schools Eaton
School District Northwest Isd
Others
Restrictions Deed
Ownership Eric & Yolanda Moody
Acceptable Financing Cash, Conventional, FHA, VA Loan
Listing Terms Cash, Conventional, FHA, VA Loan
Financing FHA
Special Listing Condition Deed Restrictions
Read Less Info
Want to know what your home might be worth? Contact us for a FREE valuation!

Our team is ready to help you sell your home for the highest possible price ASAP

©2025 North Texas Real Estate Information Systems.
Bought with Patrick Nuss • eXp Realty LLC
18333 Preston Rd # 100, Dallas, TX, 75252, United States







