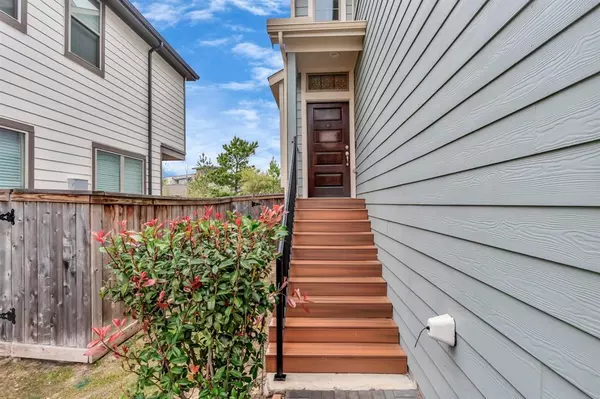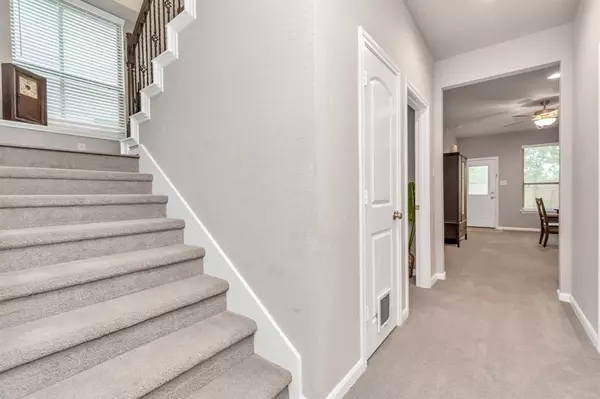$335,000
For more information regarding the value of a property, please contact us for a free consultation.
3 Beds
2.1 Baths
2,046 SqFt
SOLD DATE : 05/31/2024
Key Details
Property Type Townhouse
Sub Type Townhouse
Listing Status Sold
Purchase Type For Sale
Square Footage 2,046 sqft
Price per Sqft $163
Subdivision Bridgeland Parkland Village Sec 35
MLS Listing ID 33397624
Sold Date 05/31/24
Style Traditional
Bedrooms 3
Full Baths 2
Half Baths 1
HOA Fees $213/ann
Year Built 2020
Annual Tax Amount $10,677
Tax Year 2023
Lot Size 3,471 Sqft
Property Description
Live the life in Bridgeland Parkland Village! This well-maintained Chesmar townhome has so much to offer. Situated on a cul-de-sac street, this split floor plan is perfect for giving each resident privacy! Step inside the door to a landing that separates the two downstairs bedrooms, game room, full bathroom, from the upstairs living area with an open concept living-dining-kitchen. Tucked away on the second story is the primary suite with a spacious primary bath. The kitchen features plenty of storage and a sit-up island. Upstairs balcony, downstairs porch; enjoy your favorite book or beverage sitting outside in your back yard. Easy access to the Grand Parkway/99 via Bridgeland Creek Parkway. Enjoy all Bridgeland has to offer with over 250 miles of walking trails, 3 activity centers, several pools, spraygrounds, lakes and more!
Location
State TX
County Harris
Area Cypress South
Rooms
Bedroom Description 2 Bedrooms Down,En-Suite Bath,Primary Bed - 2nd Floor,Split Plan,Walk-In Closet
Other Rooms 1 Living Area, Breakfast Room, Gameroom Down, Kitchen/Dining Combo, Living Area - 2nd Floor, Living/Dining Combo, Utility Room in House
Master Bathroom Primary Bath: Double Sinks, Primary Bath: Separate Shower, Primary Bath: Soaking Tub, Secondary Bath(s): Tub/Shower Combo
Kitchen Breakfast Bar, Island w/o Cooktop, Kitchen open to Family Room
Interior
Interior Features Fire/Smoke Alarm
Heating Central Gas
Cooling Central Electric
Flooring Carpet, Laminate, Tile
Exterior
Exterior Feature Back Yard, Balcony, Fenced, Patio/Deck, Sprinkler System
Parking Features Attached Garage
Garage Spaces 2.0
View West
Roof Type Composition
Street Surface Concrete,Curbs,Gutters
Private Pool No
Building
Faces Southeast
Story 2
Unit Location Cul-De-Sac,On Street
Entry Level Levels 1 and 2
Foundation Slab
Builder Name Chesmar
Sewer Public Sewer
Water Public Water, Water District
Structure Type Brick,Cement Board
New Construction No
Schools
Elementary Schools Wells Elementary School (Cypress-Fairbanks)
Middle Schools Sprague Middle School
High Schools Bridgeland High School
School District 13 - Cypress-Fairbanks
Others
HOA Fee Include Recreational Facilities
Senior Community No
Tax ID 150-173-001-0021
Ownership Full Ownership
Energy Description Attic Vents,Ceiling Fans,Digital Program Thermostat,High-Efficiency HVAC
Acceptable Financing Cash Sale, Conventional, FHA, VA
Tax Rate 3.0331
Disclosures Mud, Sellers Disclosure
Listing Terms Cash Sale, Conventional, FHA, VA
Financing Cash Sale,Conventional,FHA,VA
Special Listing Condition Mud, Sellers Disclosure
Read Less Info
Want to know what your home might be worth? Contact us for a FREE valuation!

Our team is ready to help you sell your home for the highest possible price ASAP

Bought with Houston Association of REALTORS
18333 Preston Rd # 100, Dallas, TX, 75252, United States







