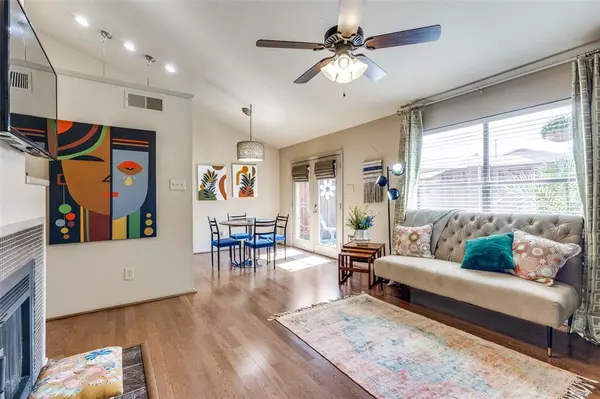$212,500
For more information regarding the value of a property, please contact us for a free consultation.
2 Beds
2 Baths
980 SqFt
SOLD DATE : 05/31/2024
Key Details
Property Type Condo
Sub Type Condominium
Listing Status Sold
Purchase Type For Sale
Square Footage 980 sqft
Price per Sqft $216
Subdivision Cedar Creek Twnhms
MLS Listing ID 20560635
Sold Date 05/31/24
Style Traditional
Bedrooms 2
Full Baths 2
HOA Fees $440/mo
HOA Y/N Mandatory
Year Built 1984
Lot Size 3,615 Sqft
Acres 0.083
Property Description
Nestled within the gated community of Cedar Creek Townhomes, this 2 bedroom 2 bath home is tucked into an ideal park-like setting. This move-in ready gem is located at the east end of the complex near the scenic creek - a desired location. This adorable townhome opens into a light-filled open floorplan. Wood floors throughout the living areas and bedrooms, granite countertops and decorative lighting are just a few of the updates to this well designed property. The spacious fenced outdoor patio is a true haven for relaxation and outdoor enjoyment and offers maintenance free turf and a bonus storage shed. Refrigerator, washer-dryer and wall mounted TV convey. This well maintained gated community offers a community pool and assigned covered parking. Bike or walk to Waterside or the Trinity Trail or just hop on nearby Chisholm Trail. Incredible opportunity to make this charming townhome yours!
Location
State TX
County Tarrant
Community Club House, Community Pool, Community Sprinkler, Gated, Perimeter Fencing
Direction From I-20 W, North on Bryant Irvin, left on Bellaire Dr. S, right on Cedar Creek Dr., through gate, turn right, condo is all the way to the end on the left side.
Rooms
Dining Room 1
Interior
Interior Features Cable TV Available, Decorative Lighting, Flat Screen Wiring, Granite Counters, High Speed Internet Available, Open Floorplan, Vaulted Ceiling(s)
Heating Central, Electric, Fireplace(s)
Cooling Ceiling Fan(s), Central Air, Electric
Flooring Carpet, Ceramic Tile, Wood
Fireplaces Number 1
Fireplaces Type Living Room, Wood Burning
Appliance Dishwasher, Disposal, Dryer, Electric Range, Microwave, Refrigerator, Washer
Heat Source Central, Electric, Fireplace(s)
Laundry Electric Dryer Hookup, Utility Room, Stacked W/D Area, Washer Hookup
Exterior
Exterior Feature Rain Gutters, Lighting
Carport Spaces 1
Community Features Club House, Community Pool, Community Sprinkler, Gated, Perimeter Fencing
Utilities Available Cable Available, City Sewer, City Water, Community Mailbox, Concrete, Curbs, Electricity Available, Electricity Connected, Sewer Available
Roof Type Composition
Total Parking Spaces 1
Garage No
Private Pool 1
Building
Story Two
Foundation Slab
Level or Stories Two
Structure Type Brick
Schools
Elementary Schools Ridgleahil
Middle Schools Mclean
High Schools Arlngtnhts
School District Fort Worth Isd
Others
Ownership of Record
Acceptable Financing Cash, Conventional
Listing Terms Cash, Conventional
Financing Cash
Read Less Info
Want to know what your home might be worth? Contact us for a FREE valuation!

Our team is ready to help you sell your home for the highest possible price ASAP

©2025 North Texas Real Estate Information Systems.
Bought with Brynn Hellman • Helen Painter Group, REALTORS
18333 Preston Rd # 100, Dallas, TX, 75252, United States







