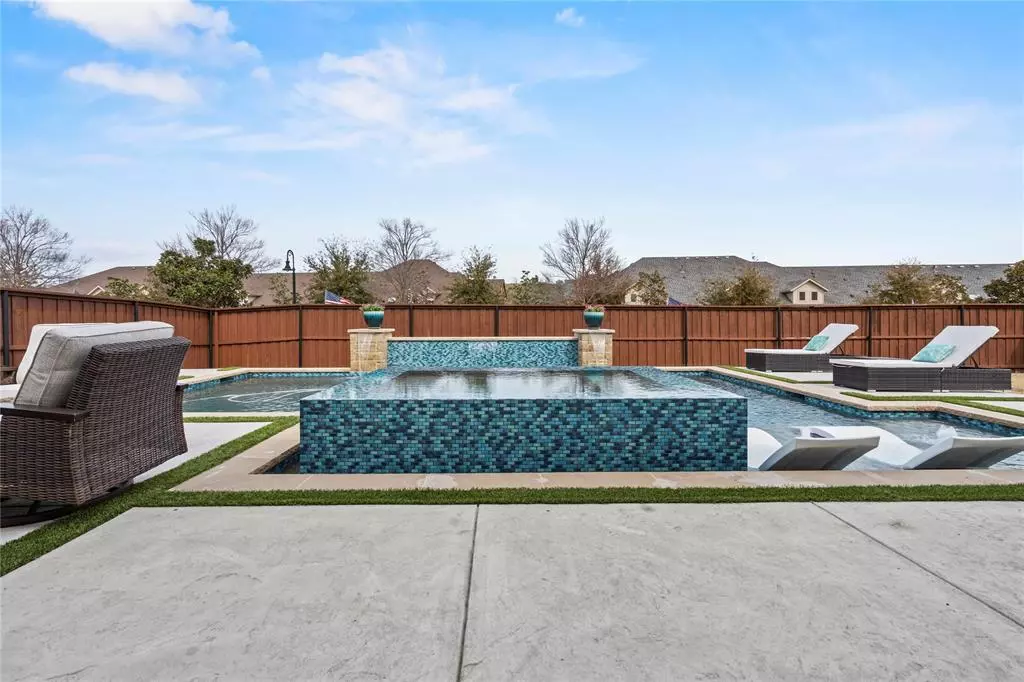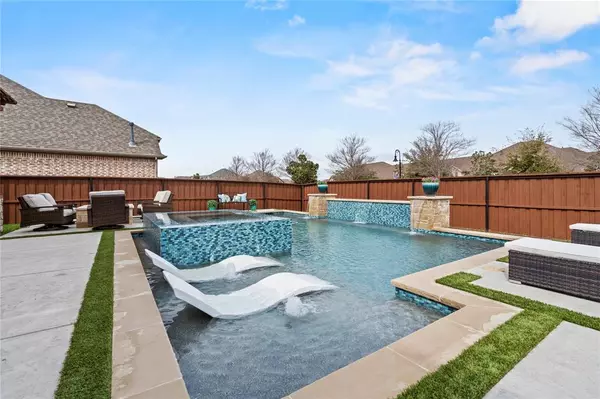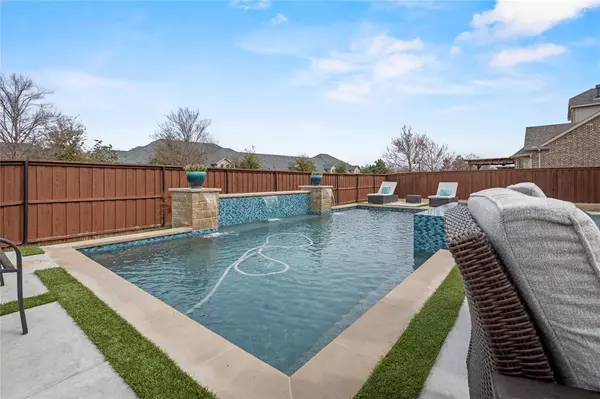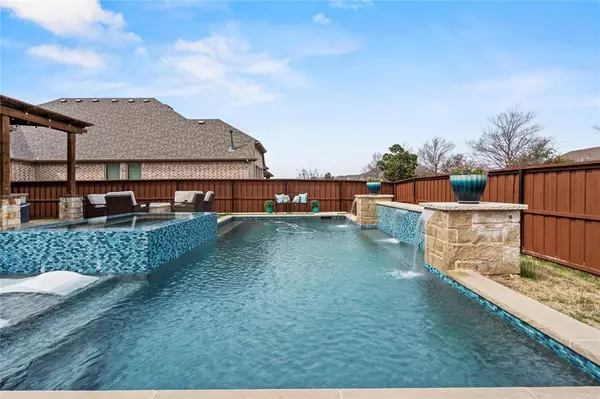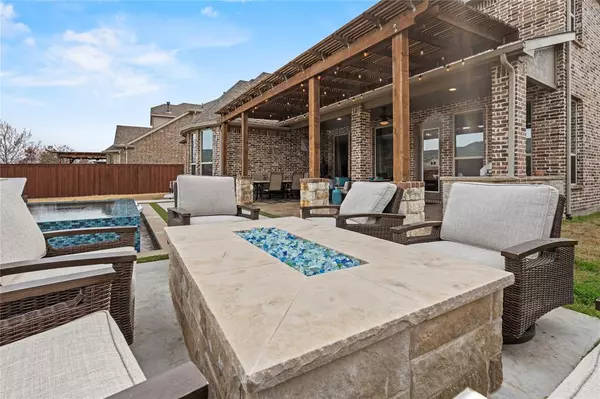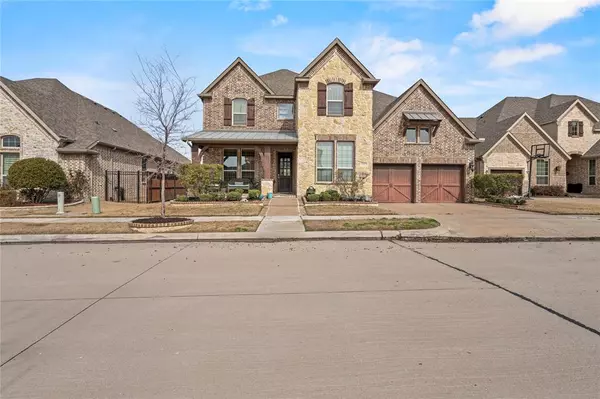$985,000
For more information regarding the value of a property, please contact us for a free consultation.
5 Beds
5 Baths
3,502 SqFt
SOLD DATE : 05/31/2024
Key Details
Property Type Single Family Home
Sub Type Single Family Residence
Listing Status Sold
Purchase Type For Sale
Square Footage 3,502 sqft
Price per Sqft $281
Subdivision Viridian Vlg 1E-3
MLS Listing ID 20540579
Sold Date 05/31/24
Style Contemporary/Modern
Bedrooms 5
Full Baths 5
HOA Fees $79/ann
HOA Y/N Mandatory
Year Built 2017
Lot Size 8,886 Sqft
Acres 0.204
Property Description
NEW LISTING! Modern elegance meets comfort in this 5-bedroom, 5-bathroom sanctuary. Open floor plan that seamlessly blends chic design with functionality. The gourmet kitchen boasts top-of-the-line appliances and a large island, perfect for culinary creations.. The primary suite is a true retreat with a spa-like en suite bathroom and a walk-in closet that will make any fashionista swoon. Entertain in style on the extended covered patio, or take a dip in the sparkling swimming pool—your own private paradise awaits. The community amenities are second to none. Enjoy a resort-style pool, a sand beach with volleyball, a marina, sailing center, and scenic walking trails—every day is a vacation. Located in a sought-after area, this home offers the perfect blend of luxury and leisure. Whether you're hosting a soirée or simply unwinding after a long day, this home is designed for those who appreciate the finer things in life. Don't miss out on the chance to call this property your own.
Location
State TX
County Tarrant
Direction From I 30 exit north on Collins to community on right just past Green Oaks. From 183E exit Industrial -157 exit, South bound to Viridian Community on your left.
Rooms
Dining Room 1
Interior
Interior Features Built-in Wine Cooler, Cable TV Available, Chandelier, Decorative Lighting, Double Vanity, Eat-in Kitchen, Flat Screen Wiring, Kitchen Island, Loft, Open Floorplan, Pantry, Vaulted Ceiling(s), Walk-In Closet(s)
Heating Central, Natural Gas
Cooling Central Air, Electric
Flooring Carpet, Ceramic Tile, Wood
Fireplaces Number 1
Fireplaces Type Gas Logs
Appliance Dishwasher, Disposal, Gas Cooktop
Heat Source Central, Natural Gas
Laundry Electric Dryer Hookup, Utility Room, Washer Hookup
Exterior
Exterior Feature Covered Patio/Porch
Garage Spaces 3.0
Fence Wood, Wrought Iron
Pool Gunite, Heated, In Ground, Waterfall
Utilities Available City Sewer, City Water, Concrete, Curbs, Sidewalk
Roof Type Composition
Total Parking Spaces 3
Garage Yes
Private Pool 1
Building
Lot Description Acreage
Story Two
Foundation Slab
Level or Stories Two
Structure Type Brick,Rock/Stone
Schools
Elementary Schools Viridian
High Schools Trinity
School District Hurst-Euless-Bedford Isd
Others
Restrictions Deed
Ownership SIRVA Relocation LLC, a Delaware Limited Liability
Acceptable Financing Cash, Conventional, FHA, VA Loan
Listing Terms Cash, Conventional, FHA, VA Loan
Financing Conventional
Read Less Info
Want to know what your home might be worth? Contact us for a FREE valuation!

Our team is ready to help you sell your home for the highest possible price ASAP

©2025 North Texas Real Estate Information Systems.
Bought with Jason Gleva • HH Realty
18333 Preston Rd # 100, Dallas, TX, 75252, United States


