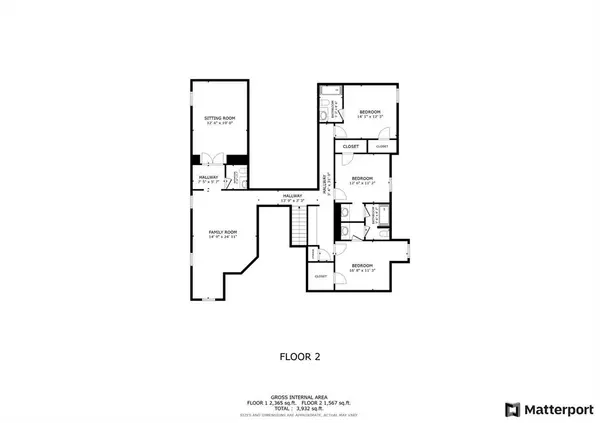$630,000
For more information regarding the value of a property, please contact us for a free consultation.
5 Beds
4.1 Baths
4,045 SqFt
SOLD DATE : 05/31/2024
Key Details
Property Type Single Family Home
Listing Status Sold
Purchase Type For Sale
Square Footage 4,045 sqft
Price per Sqft $155
Subdivision Eagle Springs - Chandler Crossing
MLS Listing ID 30634376
Sold Date 05/31/24
Style Traditional
Bedrooms 5
Full Baths 4
Half Baths 1
HOA Fees $81/ann
HOA Y/N 1
Year Built 2012
Annual Tax Amount $12,516
Tax Year 2023
Lot Size 10,741 Sqft
Acres 0.2466
Property Description
House
Stunning 5-bedroom, 4-bath home in the sought-out Eagle Springs Community! From its curb appeal to the meticulously designed interiors, this property is a true gem. Step inside and be greeted by a spacious open-concept living area that seamlessly flows into the gourmet kitchen. The abundant natural light and soaring ceilings create an inviting and warm atmosphere. The heart of this home is undoubtedly the chef's kitchen. It boasts granite countertops, stainless steel appliances, a gas cooktop, double ovens, an oversized island, and ample cabinet space. The master suite offers a private haven, while the additional bedrooms provide ample space for everyone. Enjoy outdoor living on the spacious backyard complete with a sparkling pool, spa, and outdoor kitchen. Recent updates: in 2024 new roof and carpet and in 2023 pool heater, 1 HVAC unit, and fence. Conveniently located close to award-winning schools, shopping, and with easy access to Beltway 8 and Highway 59.
Location
State TX
County Harris
Community Eagle Springs
Area Atascocita South
Rooms
Bedroom Description 2 Bedrooms Down,Walk-In Closet
Other Rooms Family Room, Formal Dining, Gameroom Up, Home Office/Study, Media, Utility Room in House
Master Bathroom Primary Bath: Double Sinks
Kitchen Butler Pantry, Island w/o Cooktop
Interior
Interior Features High Ceiling
Heating Central Gas
Cooling Central Electric
Flooring Carpet, Tile, Wood
Fireplaces Number 1
Fireplaces Type Gaslog Fireplace
Exterior
Exterior Feature Back Yard Fenced, Covered Patio/Deck, Exterior Gas Connection, Side Yard, Spa/Hot Tub, Sprinkler System
Parking Features Attached Garage
Garage Spaces 4.0
Pool Gunite
Roof Type Composition
Street Surface Concrete
Private Pool Yes
Building
Lot Description Subdivision Lot
Story 2
Foundation Slab
Lot Size Range 0 Up To 1/4 Acre
Water Water District
Structure Type Brick
New Construction No
Schools
Elementary Schools Eagle Springs Elementary School
Middle Schools Timberwood Middle School
High Schools Atascocita High School
School District 29 - Humble
Others
HOA Fee Include Clubhouse
Senior Community No
Restrictions Deed Restrictions
Tax ID 131-548-002-0037
Energy Description Ceiling Fans,Radiant Attic Barrier
Acceptable Financing Cash Sale, Conventional, FHA, VA
Tax Rate 2.5223
Disclosures Sellers Disclosure
Green/Energy Cert Energy Star Qualified Home
Listing Terms Cash Sale, Conventional, FHA, VA
Financing Cash Sale,Conventional,FHA,VA
Special Listing Condition Sellers Disclosure
Read Less Info
Want to know what your home might be worth? Contact us for a FREE valuation!

Our team is ready to help you sell your home for the highest possible price ASAP

Bought with Keller Williams Realty Northeast
18333 Preston Rd # 100, Dallas, TX, 75252, United States







