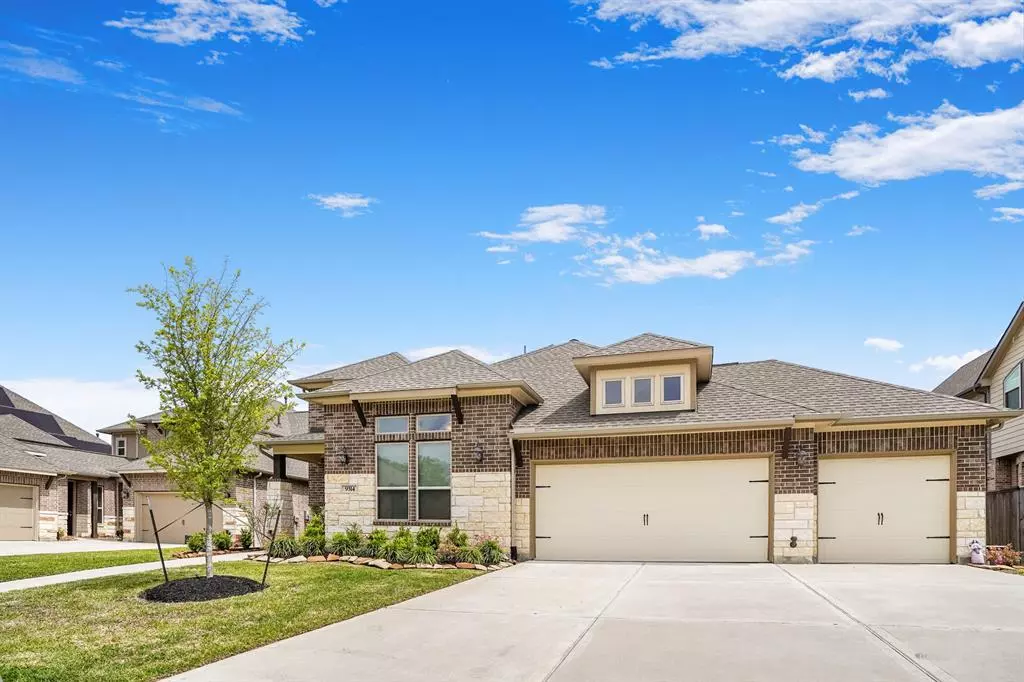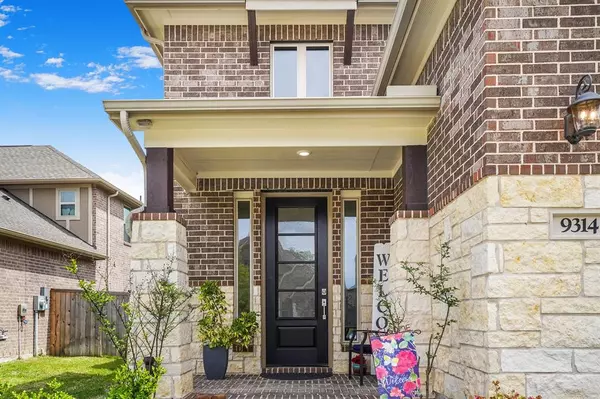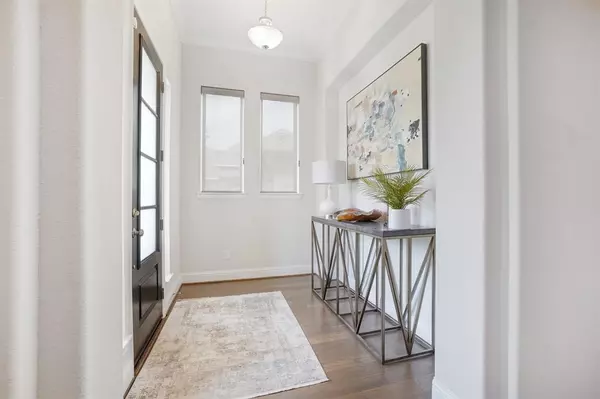$459,000
For more information regarding the value of a property, please contact us for a free consultation.
4 Beds
3 Baths
2,488 SqFt
SOLD DATE : 06/03/2024
Key Details
Property Type Single Family Home
Listing Status Sold
Purchase Type For Sale
Square Footage 2,488 sqft
Price per Sqft $180
Subdivision Royal Brook/Kingwood Sec 12
MLS Listing ID 45366124
Sold Date 06/03/24
Style Contemporary/Modern
Bedrooms 4
Full Baths 3
HOA Fees $100/ann
HOA Y/N 1
Year Built 2021
Annual Tax Amount $10,286
Tax Year 2023
Lot Size 8,748 Sqft
Acres 0.2008
Property Description
Welcome home to the highly sought-after neighborhood of Kingwood Royal Brook nestled in 15,000 beautifully forested acres this Master Planned Community, has nature trails throughout, parks, a community pool, clubhouse, pickleball and more! With easy access to restaurants, shopping, IAH, and highway's for commuting, you're all set. As if that is not enough, this home is zoned to highly acclaimed Kingwood schools. This stunning one story home has 4 bedrooms, 3 baths and a 3 car garage with extra storage space! Built just 3 years ago, this Village Builder Cambridge Collection features a spacious open floor plan with high-end finishes throughout. From the beautiful stone and brick exterior to the gourmet island kitchen, upgraded cabinets and countertops, this home exudes luxury. The primary suite boasts dual walk-in closets, a corner tub, and separate shower. Located in a quiet cul-de-sac, this is a true gem. Don't miss out on this rare opportunity to own a truly exceptional property!
Location
State TX
County Harris
Area Kingwood East
Rooms
Bedroom Description All Bedrooms Down,Split Plan
Other Rooms 1 Living Area, Family Room, Kitchen/Dining Combo, Utility Room in House
Master Bathroom Primary Bath: Double Sinks, Primary Bath: Separate Shower, Primary Bath: Soaking Tub
Den/Bedroom Plus 4
Interior
Heating Central Gas
Cooling Central Electric
Flooring Carpet, Tile, Wood
Exterior
Exterior Feature Back Yard, Back Yard Fenced
Parking Features Attached Garage
Garage Spaces 3.0
Roof Type Composition
Private Pool No
Building
Lot Description Subdivision Lot
Story 1
Foundation Slab
Lot Size Range 0 Up To 1/4 Acre
Builder Name Village Builders
Sewer Public Sewer
Water Public Water
Structure Type Brick,Stone
New Construction No
Schools
Elementary Schools Elm Grove Elementary School (Humble)
Middle Schools Riverwood Middle School
High Schools Kingwood High School
School District 29 - Humble
Others
Senior Community No
Restrictions Deed Restrictions
Tax ID 138-905-002-0015
Ownership Full Ownership
Acceptable Financing Cash Sale, Conventional, FHA, VA
Tax Rate 2.2694
Disclosures Sellers Disclosure
Listing Terms Cash Sale, Conventional, FHA, VA
Financing Cash Sale,Conventional,FHA,VA
Special Listing Condition Sellers Disclosure
Read Less Info
Want to know what your home might be worth? Contact us for a FREE valuation!

Our team is ready to help you sell your home for the highest possible price ASAP

Bought with JLA Realty
18333 Preston Rd # 100, Dallas, TX, 75252, United States







