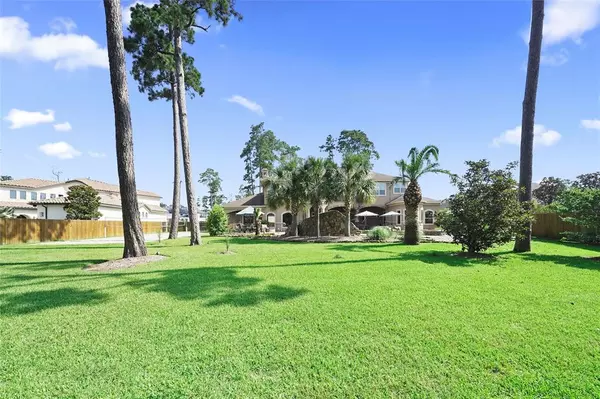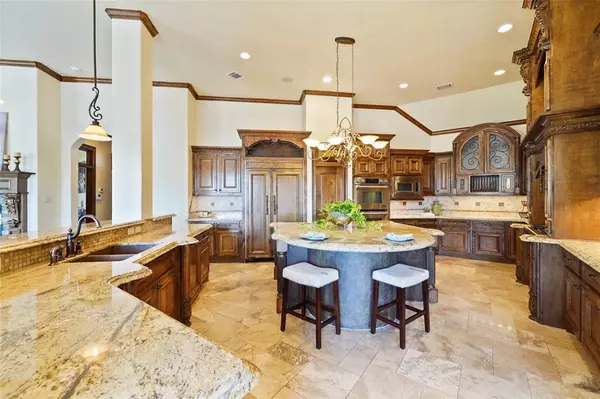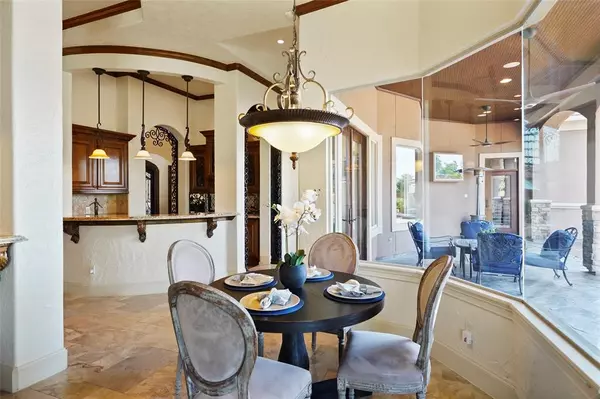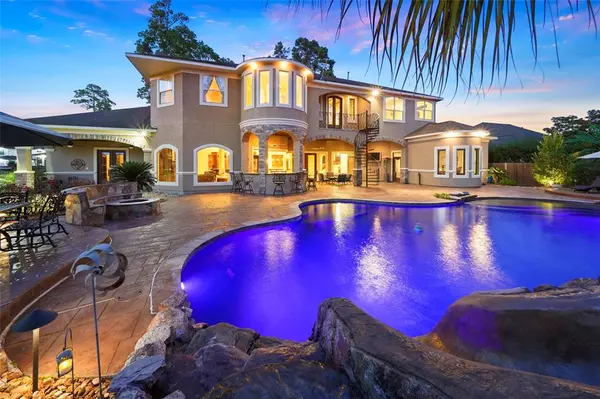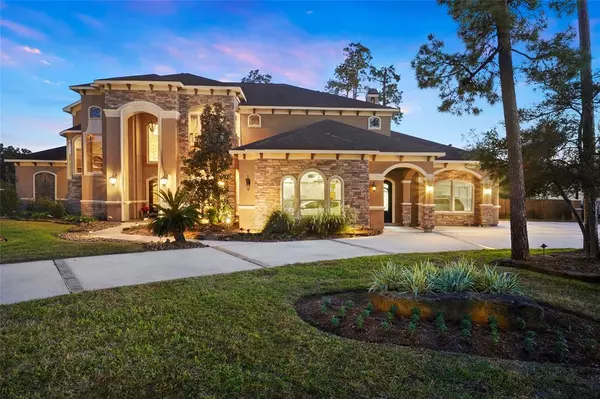$1,299,000
For more information regarding the value of a property, please contact us for a free consultation.
5 Beds
5.1 Baths
5,957 SqFt
SOLD DATE : 05/28/2024
Key Details
Property Type Single Family Home
Listing Status Sold
Purchase Type For Sale
Square Footage 5,957 sqft
Price per Sqft $203
Subdivision Kings Lake Estates
MLS Listing ID 48723572
Sold Date 05/28/24
Style Mediterranean,Traditional
Bedrooms 5
Full Baths 5
Half Baths 1
HOA Fees $300/ann
HOA Y/N 1
Year Built 2007
Annual Tax Amount $26,234
Tax Year 2022
Lot Size 0.713 Acres
Acres 0.7128
Property Description
Welcome to this exquisite 5-bedroom Mediterranean estate nestled in a serene cul-de-sac within the prestigious 24-hour manned gated community of Kings Lake Estates. This property boasts a resort-style backyard with pebble-tech pool, oversized hot tub, sun shelf, water slide, fire pit, outdoor kitchen, sand volleyball court and more offering the ultimate in relaxation and entertainment. Inside this architectural masterpiece you will find gorgeous, stained wood, stunning millwork and ornate iron work throughout. A secluded first floor primary retreat includes a luxurious ensuite complete with walk-through shower with body spray and rain heads, whirlpool tub and two bespoke closets. Four additional ensuite bedrooms, floating office, chef's kitchen, formal dining room, bar area, and movie theater with its own serving area round out this resort that you can call home. Updates include pool decking, outdoor kitchen, pool equipment, appliances, paint inside and out and new roof coming soon!
Location
State TX
County Harris
Community Kingwood
Area Kingwood South
Rooms
Bedroom Description 2 Bedrooms Down,En-Suite Bath,Primary Bed - 1st Floor,Sitting Area,Walk-In Closet
Other Rooms Breakfast Room, Family Room, Formal Dining, Gameroom Up, Home Office/Study, Living Area - 1st Floor, Media, Utility Room in House, Wine Room
Master Bathroom Primary Bath: Double Sinks, Primary Bath: Jetted Tub, Primary Bath: Separate Shower, Secondary Bath(s): Shower Only, Secondary Bath(s): Tub/Shower Combo, Vanity Area
Kitchen Breakfast Bar, Island w/o Cooktop, Kitchen open to Family Room, Pantry, Pot Filler, Pots/Pans Drawers, Under Cabinet Lighting, Walk-in Pantry
Interior
Interior Features Alarm System - Owned, Balcony, Crown Molding, Dryer Included, Fire/Smoke Alarm, Formal Entry/Foyer, High Ceiling, Refrigerator Included, Spa/Hot Tub, Washer Included, Wet Bar, Window Coverings, Wired for Sound
Heating Central Gas
Cooling Central Electric
Flooring Carpet, Stone, Tile, Travertine, Wood
Fireplaces Number 1
Fireplaces Type Gas Connections
Exterior
Exterior Feature Back Green Space, Back Yard Fenced, Balcony, Controlled Subdivision Access, Covered Patio/Deck, Exterior Gas Connection, Fully Fenced, Outdoor Kitchen, Patio/Deck, Porch, Spa/Hot Tub, Sprinkler System
Parking Features Attached Garage
Garage Spaces 3.0
Carport Spaces 1
Garage Description Auto Garage Door Opener, Circle Driveway, Double-Wide Driveway
Pool Gunite, Heated, In Ground
Roof Type Composition
Street Surface Concrete,Curbs
Private Pool Yes
Building
Lot Description Cul-De-Sac, Subdivision Lot
Faces North
Story 2
Foundation Slab
Lot Size Range 1/2 Up to 1 Acre
Sewer Public Sewer
Water Public Water, Water District
Structure Type Stone,Stucco
New Construction No
Schools
Elementary Schools Deerwood Elementary School
Middle Schools Riverwood Middle School
High Schools Kingwood High School
School District 29 - Humble
Others
HOA Fee Include Courtesy Patrol,On Site Guard
Senior Community No
Restrictions Deed Restrictions
Tax ID 122-816-003-0007
Ownership Full Ownership
Energy Description Attic Vents,Ceiling Fans,Digital Program Thermostat,Energy Star Appliances,High-Efficiency HVAC,HVAC>13 SEER,Insulation - Blown Fiberglass,Radiant Attic Barrier
Acceptable Financing Cash Sale, Conventional
Tax Rate 2.5062
Disclosures Mud, Sellers Disclosure
Listing Terms Cash Sale, Conventional
Financing Cash Sale,Conventional
Special Listing Condition Mud, Sellers Disclosure
Read Less Info
Want to know what your home might be worth? Contact us for a FREE valuation!

Our team is ready to help you sell your home for the highest possible price ASAP

Bought with RE/MAX RESULTS
18333 Preston Rd # 100, Dallas, TX, 75252, United States



