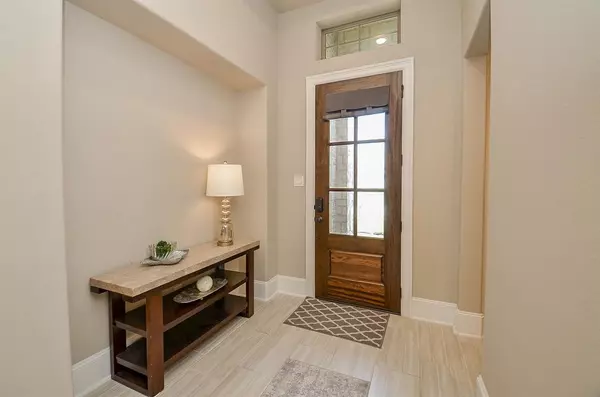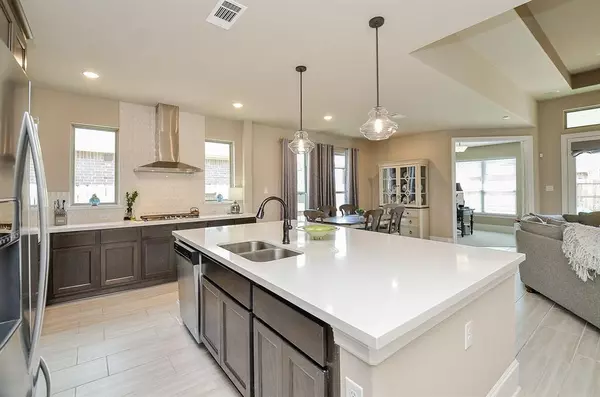$425,000
For more information regarding the value of a property, please contact us for a free consultation.
4 Beds
3 Baths
2,484 SqFt
SOLD DATE : 06/05/2024
Key Details
Property Type Single Family Home
Listing Status Sold
Purchase Type For Sale
Square Footage 2,484 sqft
Price per Sqft $169
Subdivision Vanbrooke Sec 2
MLS Listing ID 44068957
Sold Date 06/05/24
Style Traditional
Bedrooms 4
Full Baths 3
HOA Y/N 1
Year Built 2021
Annual Tax Amount $15,015
Tax Year 2023
Lot Size 7,125 Sqft
Acres 0.1636
Property Description
Welcome to this charming 4-bedroom, 3-bathroom Westin home located in the desirable neighborhood of Vanbrooke. This spacious property offers a comfortable and inviting living space with 2,484 square feet of well-designed interior. As you step inside, you'll be greeted by an open and airy floor plan, perfect for modern living. The living room is bathed in natural light, creating a warm and welcoming atmosphere. The kitchen features sleek countertops, ample cabinet space, and modern appliances, making it a delightful space for culinary adventures. Outside, the property boasts a sizable backyard, ideal for outdoor activities and entertaining. Whether you want to relax on the patio or set up a grill for a weekend barbecue, this space has you covered. Don't miss the opportunity to make this charming home yours. Schedule a showing today and experience the
best of Brookshire living!
Location
State TX
County Fort Bend
Area Fulshear/South Brookshire/Simonton
Rooms
Bedroom Description All Bedrooms Down
Other Rooms Breakfast Room, Family Room
Master Bathroom Primary Bath: Double Sinks, Primary Bath: Separate Shower
Den/Bedroom Plus 4
Kitchen Island w/o Cooktop, Pantry
Interior
Heating Central Gas
Cooling Central Electric
Exterior
Parking Features Attached Garage
Garage Spaces 2.0
Roof Type Composition
Private Pool No
Building
Lot Description Subdivision Lot
Story 1
Foundation Slab
Lot Size Range 0 Up To 1/4 Acre
Builder Name Westin Homes
Sewer Public Sewer
Water Public Water
Structure Type Brick
New Construction No
Schools
Elementary Schools Huggins Elementary School
Middle Schools Leaman Junior High School
High Schools Fulshear High School
School District 33 - Lamar Consolidated
Others
HOA Fee Include Clubhouse
Senior Community No
Restrictions Deed Restrictions
Tax ID 8835-02-006-0060-901
Acceptable Financing Cash Sale, Conventional, FHA, VA
Tax Rate 3.1802
Disclosures Mud, Sellers Disclosure
Listing Terms Cash Sale, Conventional, FHA, VA
Financing Cash Sale,Conventional,FHA,VA
Special Listing Condition Mud, Sellers Disclosure
Read Less Info
Want to know what your home might be worth? Contact us for a FREE valuation!

Our team is ready to help you sell your home for the highest possible price ASAP

Bought with Walzel Properties - Katy
18333 Preston Rd # 100, Dallas, TX, 75252, United States







