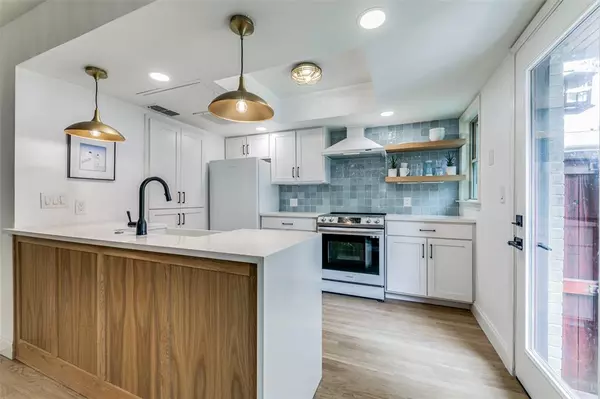$368,500
For more information regarding the value of a property, please contact us for a free consultation.
2 Beds
2 Baths
1,029 SqFt
SOLD DATE : 06/06/2024
Key Details
Property Type Condo
Sub Type Condominium
Listing Status Sold
Purchase Type For Sale
Square Footage 1,029 sqft
Price per Sqft $358
Subdivision Bordeaux Village Condominum
MLS Listing ID 20601348
Sold Date 06/06/24
Style Traditional
Bedrooms 2
Full Baths 1
Half Baths 1
HOA Fees $375/mo
HOA Y/N Mandatory
Year Built 1951
Annual Tax Amount $6,715
Lot Size 14.920 Acres
Acres 14.92
Property Description
Absolutely charming Bordeaux Village condo stylishly remodeled in January 2023. The owners made discriminating choices including woven wood blinds throughout, farmhouse sink in the kitchen, quartz countertops in kitchen & both bathrooms. Anthropologie wallpapers in both bathrooms, upgraded carpet on second floor & contemporary ceiling fans in living area as well as both bedrooms. Blue Zellige-like tiles were used on the kitchen backsplash with a Samsung oven and dishwasher & Fisher-Paykel refrigerator. Original hardwood floors were refinished, custom Elfa organization systems placed in bedroom closets & downstairs pantry & wooden accent panels added in dining & living area. 5 minute drive to Lovers Lane & Inwood with array of casual and upscale restaurants & retail establishments, 5 minutes to Love Field & 15 minutes to downtown. For the gardener, 2 perennial beds planted behind enclosed patio deck which only require simply pruning in the spring to get things blooming again!
Location
State TX
County Dallas
Community Community Pool, Community Sprinkler
Direction South of the Dallas North Tollway and exit Mockingbird. Turn right onto Mockingbird and go west and then turn left and go south on Inwood and right on Oriole. Condo is just steps away from the Oriole street parking.
Rooms
Dining Room 1
Interior
Interior Features Cable TV Available, High Speed Internet Available
Heating Central, Electric
Cooling Central Air, Electric
Flooring Carpet, Tile, Wood
Appliance Dishwasher, Disposal, Electric Range, Electric Water Heater, Refrigerator, Washer
Heat Source Central, Electric
Laundry Electric Dryer Hookup, In Hall, Stacked W/D Area
Exterior
Exterior Feature Covered Patio/Porch
Carport Spaces 1
Pool Gunite
Community Features Community Pool, Community Sprinkler
Utilities Available Cable Available, City Sewer, City Water
Roof Type Composition
Total Parking Spaces 1
Garage No
Private Pool 1
Building
Story Two
Foundation Pillar/Post/Pier
Level or Stories Two
Structure Type Brick
Schools
Elementary Schools Maplelawn
Middle Schools Rusk
High Schools North Dallas
School District Dallas Isd
Others
Ownership See agent
Acceptable Financing Not Assumable
Listing Terms Not Assumable
Financing VA
Read Less Info
Want to know what your home might be worth? Contact us for a FREE valuation!

Our team is ready to help you sell your home for the highest possible price ASAP

©2025 North Texas Real Estate Information Systems.
Bought with Trey Stewart • Agency Dallas Park Cities, LLC
18333 Preston Rd # 100, Dallas, TX, 75252, United States







