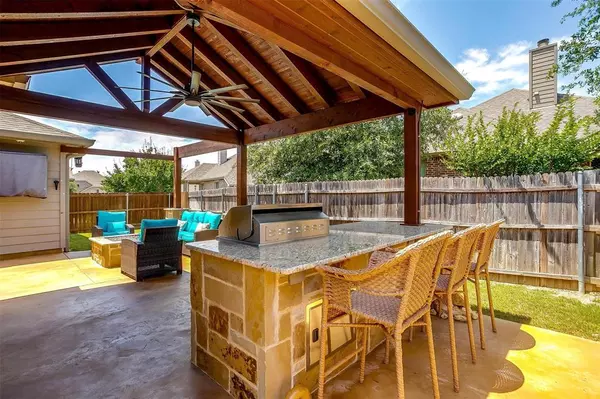$399,900
For more information regarding the value of a property, please contact us for a free consultation.
4 Beds
2 Baths
2,109 SqFt
SOLD DATE : 06/07/2024
Key Details
Property Type Single Family Home
Sub Type Single Family Residence
Listing Status Sold
Purchase Type For Sale
Square Footage 2,109 sqft
Price per Sqft $189
Subdivision Liberty Crossing
MLS Listing ID 20608601
Sold Date 06/07/24
Style Traditional
Bedrooms 4
Full Baths 2
HOA Fees $16
HOA Y/N Mandatory
Year Built 2014
Annual Tax Amount $7,977
Lot Size 5,445 Sqft
Acres 0.125
Property Description
ONE OWNER meticulously maintained - custom home in Liberty Crossing -EMSISD. Upgrades throughout! Jellyfish exterior light system syncs to your phone. Tesla solar panels are owned, so no exorbitant lease fees. EV charging system in garage. Whole home backup system ready for your portable generator. Gorgeous custom iron front door with built in screen to keep the bugs away. This thoughtful floorplan boasts an open concept; 4 generously sized bedrooms, 2 bathrooms, plus a formal dining or flex. Don't miss the enormous second pantry in the hallway. Kitchen offers a large breakfast bar, granite countertops, dual basin sink and gas cooking. Breakfast room will accommodate a large table. If you'd rather cook outside, the backyard is ready for your next barbecue; Gas grill, mini fridge, gas fire pit, stained cedar patio and bar top seating. Family room is anchored by a gas FP and bright windows for natural light. Formal dining could flex as a home office. This home truly has it all.
Location
State TX
County Tarrant
Direction 35 North to 287. 287 North Blue Mound Road. Sharp left turn on Blue Mound Road. Right on Heritage Trace, Right on Liberty Crossing. Left on Ricochet. Home will be down on the right.
Rooms
Dining Room 2
Interior
Interior Features Cable TV Available, Chandelier, Decorative Lighting, Double Vanity, Eat-in Kitchen, Flat Screen Wiring, Granite Counters, High Speed Internet Available, Kitchen Island, Open Floorplan, Pantry, Smart Home System, Sound System Wiring, Walk-In Closet(s)
Heating Central, ENERGY STAR Qualified Equipment, Fireplace(s), Natural Gas
Cooling Ceiling Fan(s), Central Air, Electric, ENERGY STAR Qualified Equipment, Heat Pump
Flooring Carpet, Ceramic Tile
Fireplaces Number 1
Fireplaces Type Gas
Equipment Generator
Appliance Dishwasher, Disposal, Gas Cooktop, Gas Oven, Gas Range, Gas Water Heater, Microwave, Plumbed For Gas in Kitchen
Heat Source Central, ENERGY STAR Qualified Equipment, Fireplace(s), Natural Gas
Laundry Electric Dryer Hookup
Exterior
Exterior Feature Awning(s), Barbecue, Built-in Barbecue, Courtyard, Covered Patio/Porch, Fire Pit, Gas Grill, Rain Gutters, Lighting, Outdoor Grill, Outdoor Kitchen, Outdoor Living Center, Private Yard, Uncovered Courtyard
Garage Spaces 2.0
Fence Wood
Utilities Available City Sewer, City Water, Curbs, Electricity Available, Electricity Connected, Individual Gas Meter, Individual Water Meter, Natural Gas Available, Sidewalk
Roof Type Composition,Shingle
Total Parking Spaces 2
Garage Yes
Building
Lot Description Few Trees, Interior Lot, Landscaped, Level, Sprinkler System, Subdivision
Story One
Foundation Slab
Level or Stories One
Structure Type Brick
Schools
Elementary Schools Copper Creek
Middle Schools Prairie Vista
High Schools Saginaw
School District Eagle Mt-Saginaw Isd
Others
Restrictions Unknown Encumbrance(s)
Ownership Riedel
Acceptable Financing Cash, Conventional, FHA, VA Loan
Listing Terms Cash, Conventional, FHA, VA Loan
Financing Cash
Special Listing Condition Deed Restrictions
Read Less Info
Want to know what your home might be worth? Contact us for a FREE valuation!

Our team is ready to help you sell your home for the highest possible price ASAP

©2025 North Texas Real Estate Information Systems.
Bought with Allen Thi • AKL Real Estate
18333 Preston Rd # 100, Dallas, TX, 75252, United States







