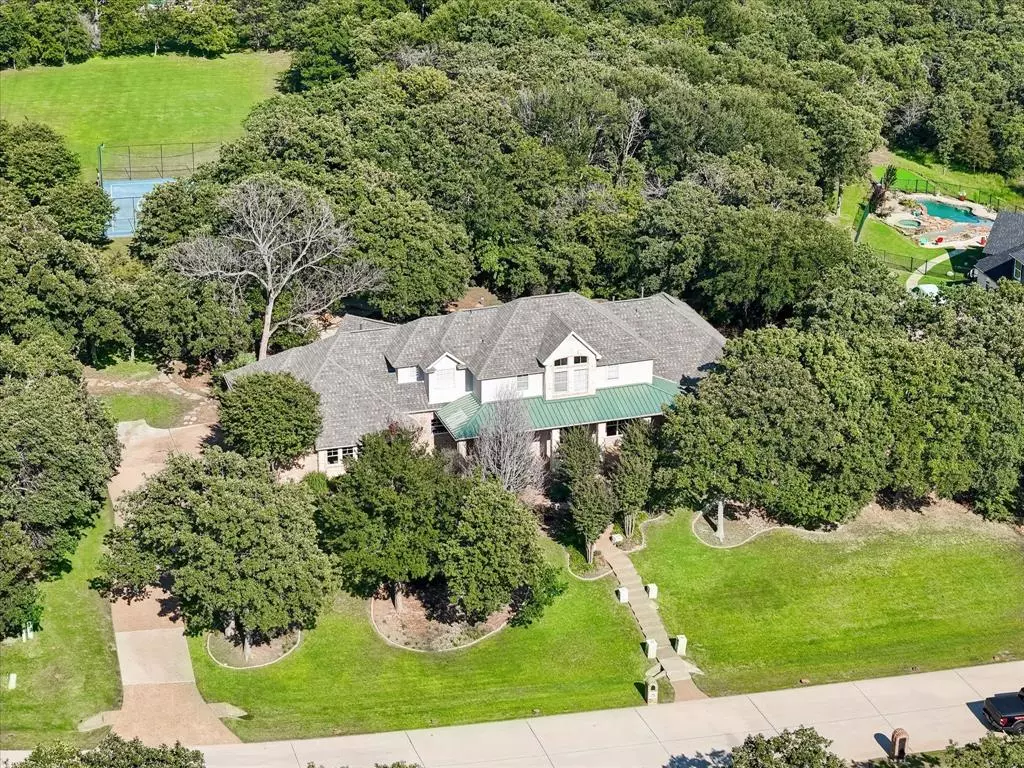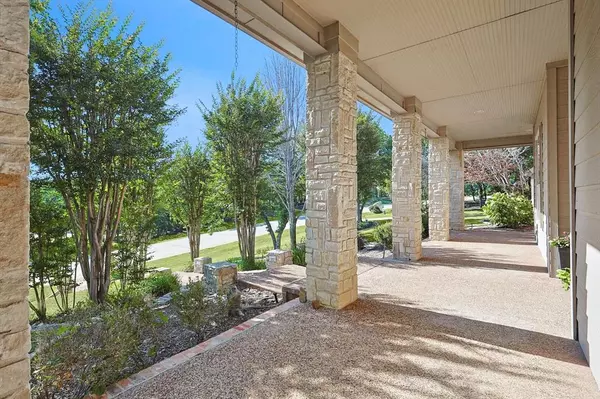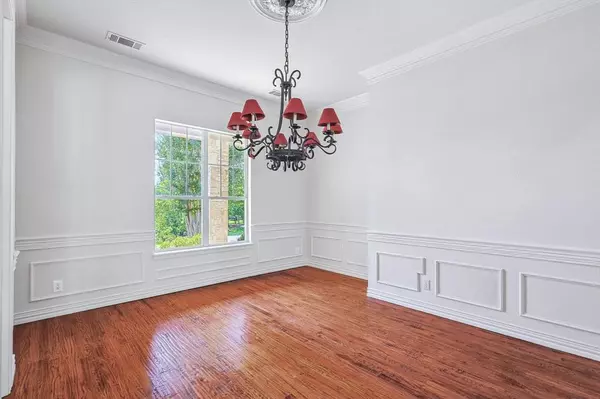$1,250,000
For more information regarding the value of a property, please contact us for a free consultation.
5 Beds
5 Baths
4,267 SqFt
SOLD DATE : 06/06/2024
Key Details
Property Type Single Family Home
Sub Type Single Family Residence
Listing Status Sold
Purchase Type For Sale
Square Footage 4,267 sqft
Price per Sqft $292
Subdivision Immel Estate Ph Ii
MLS Listing ID 20619803
Sold Date 06/06/24
Style Traditional
Bedrooms 5
Full Baths 4
Half Baths 1
HOA Y/N None
Year Built 2001
Annual Tax Amount $18,629
Lot Size 2.000 Acres
Acres 2.0
Lot Dimensions 150x41x200x436
Property Description
Do you remember visiting a house as a child that always made you feel welcomed and loved? You couldn't wait to go back! 3708 Sarah Springs Trail will embrace you that same way. Located in the beautiful large lot, hills, and valley section of Flower Mound, Immel Estates has NO HOA and is surrounded by Army Corps of Engineers land that leads to Lake Grapevine. Two full acres delight with a large, rambling house atop a hill with a deep and wide rocking chair-worthy front porch, large pool and spa patio, stone outdoor kitchen and firepit, sport or pickleball court, and back acre for soccer. The interior boasts one of the best 5-bedroom floorplans ever designed, with three bedrooms on the ground floor. Solid core 8' doors, nail-down hardwood floors, abundant cabinetry, soaring ceilings, and a large triple garage are features that make this a grand home. Excellent Flower Mound schools ensure a bright future. Classic and serene, this property offers Country charm at a high Executive level!
Location
State TX
County Denton
Direction From FM2499 and FM 1171, head west on 1171. Turn south on Shiloh Rd. Take the 3rd right onto Raintree Dr., left onto Sarah Springs Trail. House is second on the left. You can park on street and go up the stairs to front door or park at the top of the driveway and take stone path to front door.
Rooms
Dining Room 2
Interior
Interior Features Built-in Features, Cable TV Available, Cathedral Ceiling(s), Decorative Lighting, Granite Counters, High Speed Internet Available, Kitchen Island, Open Floorplan, Vaulted Ceiling(s)
Heating Central
Cooling Ceiling Fan(s), Central Air, Electric
Flooring Carpet, Hardwood, Tile
Fireplaces Number 1
Fireplaces Type Family Room, Gas Logs
Appliance Dishwasher, Disposal, Gas Cooktop, Gas Water Heater, Microwave, Double Oven, Plumbed For Gas in Kitchen, Refrigerator, Vented Exhaust Fan
Heat Source Central
Exterior
Exterior Feature Covered Patio/Porch, Fire Pit, Gas Grill, Rain Gutters, Outdoor Grill, Sport Court
Garage Spaces 3.0
Fence Metal
Pool Diving Board, Gunite, Heated, In Ground, Outdoor Pool, Pool Sweep, Separate Spa/Hot Tub, Water Feature, Waterfall
Utilities Available Aerobic Septic, City Water, Co-op Electric, Septic
Roof Type Composition
Total Parking Spaces 3
Garage Yes
Private Pool 1
Building
Lot Description Acreage, Landscaped, Lrg. Backyard Grass, Many Trees
Story Two
Foundation Slab
Level or Stories Two
Structure Type Brick,Rock/Stone
Schools
Elementary Schools Liberty
Middle Schools Mckamy
High Schools Flower Mound
School District Lewisville Isd
Others
Ownership See info in Documents
Acceptable Financing Cash, Conventional, VA Loan
Listing Terms Cash, Conventional, VA Loan
Financing Cash
Special Listing Condition Aerial Photo, Survey Available
Read Less Info
Want to know what your home might be worth? Contact us for a FREE valuation!

Our team is ready to help you sell your home for the highest possible price ASAP

©2024 North Texas Real Estate Information Systems.
Bought with Non-Mls Member • NON MLS
18333 Preston Rd # 100, Dallas, TX, 75252, United States







