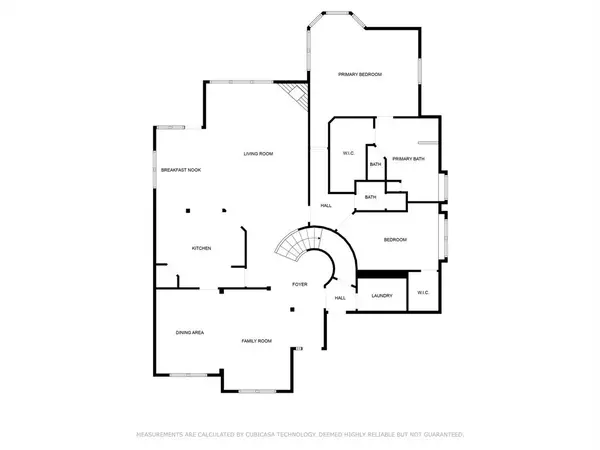$545,000
For more information regarding the value of a property, please contact us for a free consultation.
5 Beds
4 Baths
3,789 SqFt
SOLD DATE : 06/10/2024
Key Details
Property Type Single Family Home
Sub Type Single Family Residence
Listing Status Sold
Purchase Type For Sale
Square Footage 3,789 sqft
Price per Sqft $143
Subdivision Villages Of Woodland Springs
MLS Listing ID 20482059
Sold Date 06/10/24
Bedrooms 5
Full Baths 3
Half Baths 1
HOA Fees $29
HOA Y/N Mandatory
Year Built 2003
Lot Size 0.259 Acres
Acres 0.2586
Property Description
*Seller to contribute 3% in closing costs as allowable* Welcome to this newly renovated two-story retreat nestled in the Villages of Woodland Springs. As you enter, you're greeted by the spacious living area with vaulted ceilings that has recently been updated with new carpet and freshly painted interiors, creating a welcoming ambiance for both relaxation and entertainment. The updated kitchen is a dream, featuring new countertops and cabinets with plenty of space for storage. Whether you're hosting special dinners or casual gatherings, this kitchen is sure to impress. Large primary suite located downstairs as well as an additional en-suite bedroom also on the main floor. The upstairs loft area is ideal for a home office, playroom, or additional living space. With 3789 square feet on a lot that is over 11,000 square feet you will have plenty of room to relax and unwind. Make this amazing house your home. NEW ROOF August 23.
Location
State TX
County Tarrant
Direction From Highway 377 take Timberland BLVD west. At Park Vista Blvd Round-a-bout take the 3rd exit to go south on Park Vista Blvd. Make a u-turn at Woodland Springs Dr to go back North on Park Vista Blvd. Turn right on Yellow Birch Dr. Second house from the end on the right hand side.
Rooms
Dining Room 2
Interior
Interior Features Cable TV Available, Eat-in Kitchen, Granite Counters, High Speed Internet Available, Kitchen Island, Open Floorplan, Pantry
Heating Central
Cooling Ceiling Fan(s), Central Air
Flooring Carpet, Tile
Fireplaces Number 1
Fireplaces Type Living Room
Appliance Electric Oven, Gas Cooktop, Ice Maker, Plumbed For Gas in Kitchen, Refrigerator
Heat Source Central
Laundry Electric Dryer Hookup, Washer Hookup
Exterior
Exterior Feature Private Yard
Garage Spaces 2.0
Fence Back Yard, Privacy, Wood
Utilities Available City Sewer, City Water
Roof Type Composition
Total Parking Spaces 2
Garage Yes
Building
Story Two
Foundation Slab
Level or Stories Two
Structure Type Brick
Schools
Elementary Schools Woodlandsp
Middle Schools Trinity Springs
High Schools Timber Creek
School District Keller Isd
Others
Ownership AMH TX Properties, L.P.
Acceptable Financing Cash, Conventional, FHA, VA Loan
Listing Terms Cash, Conventional, FHA, VA Loan
Financing Conventional
Read Less Info
Want to know what your home might be worth? Contact us for a FREE valuation!

Our team is ready to help you sell your home for the highest possible price ASAP

©2025 North Texas Real Estate Information Systems.
Bought with Janet Pitre • eXp Realty, LLC
18333 Preston Rd # 100, Dallas, TX, 75252, United States







