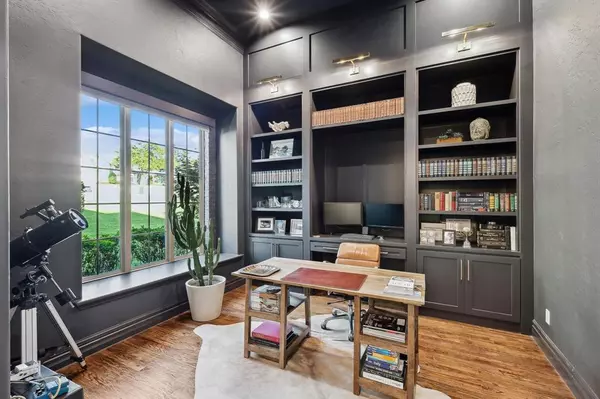$2,150,000
For more information regarding the value of a property, please contact us for a free consultation.
4 Beds
5 Baths
4,012 SqFt
SOLD DATE : 01/12/2024
Key Details
Property Type Single Family Home
Sub Type Single Family Residence
Listing Status Sold
Purchase Type For Sale
Square Footage 4,012 sqft
Price per Sqft $535
Subdivision Kimball Circle Estates
MLS Listing ID 20450418
Sold Date 01/12/24
Style Ranch,Traditional
Bedrooms 4
Full Baths 4
Half Baths 1
HOA Y/N None
Year Built 2012
Annual Tax Amount $28,993
Lot Size 0.796 Acres
Acres 0.796
Property Description
Check out this fabulous Southlake gem! No HOA here! This home was featured in Southlake's Style magazine. This brand-new kitchen is a chef's dream, imagine cooking on a pro-grade gas cooktop, double ovens, and a handy pot filler. Don't miss the secret pantry! Gorgeous wood and travertine floors flow through the house, complemented by plantation shutters and electric blinds. Warm up by one of the 3 cozy fireplaces, all with gas logs. Work from home in a spacious office with built in cabinets, unwind or entertain in the game room with a wet bar, or stay fit in the exercise room. Step outside to your outdoor kitchen under a covered patio, complete with a fireplace and electric shades. Your private backyard oasis boasts a refreshing pool and spa combo. Plus, there's a separate area beyond the fence—perfect for a dog run, putting green, batting cage or play space. Ideal location on a cul-de-sac in the coveted Carroll ISD. This one's a must-see!
Location
State TX
County Tarrant
Direction From East Southlake Blvd., go South on Kimball, turn right (West) on Kimball Hill Court. Turn left on Miracle Pointe Drive. Home is on right.
Rooms
Dining Room 1
Interior
Interior Features Cable TV Available, Decorative Lighting, Flat Screen Wiring, High Speed Internet Available, Vaulted Ceiling(s), Wet Bar
Heating Central, Natural Gas, Zoned
Cooling Ceiling Fan(s), Central Air, Electric, Zoned
Flooring Stone, Wood
Fireplaces Number 3
Fireplaces Type Gas Logs, Gas Starter, Stone, Wood Burning
Appliance Built-in Refrigerator, Commercial Grade Range, Commercial Grade Vent, Dishwasher, Disposal, Gas Cooktop, Gas Water Heater, Ice Maker, Microwave, Convection Oven, Double Oven, Plumbed For Gas in Kitchen
Heat Source Central, Natural Gas, Zoned
Laundry Electric Dryer Hookup, Full Size W/D Area, Washer Hookup
Exterior
Exterior Feature Attached Grill, Covered Patio/Porch, Dog Run
Garage Spaces 3.0
Fence Gate, Rock/Stone, Wood, Wrought Iron
Pool Cabana, Diving Board, Gunite, Heated, In Ground, Lap, Pool Sweep, Pool/Spa Combo
Utilities Available City Sewer, City Water, Concrete, Curbs, Individual Gas Meter, Individual Water Meter, Underground Utilities
Roof Type Composition
Total Parking Spaces 3
Garage Yes
Private Pool 1
Building
Lot Description Few Trees, Interior Lot, Landscaped, Lrg. Backyard Grass, Subdivision
Story One
Foundation Slab
Level or Stories One
Structure Type Brick,Rock/Stone
Schools
Elementary Schools Oldunion
Middle Schools Dawson
High Schools Carroll
School District Carroll Isd
Others
Ownership See Tax
Financing Conventional
Special Listing Condition Survey Available
Read Less Info
Want to know what your home might be worth? Contact us for a FREE valuation!

Our team is ready to help you sell your home for the highest possible price ASAP

©2025 North Texas Real Estate Information Systems.
Bought with Nichola Kouzes • David Ivy Group, LLC.
18333 Preston Rd # 100, Dallas, TX, 75252, United States







