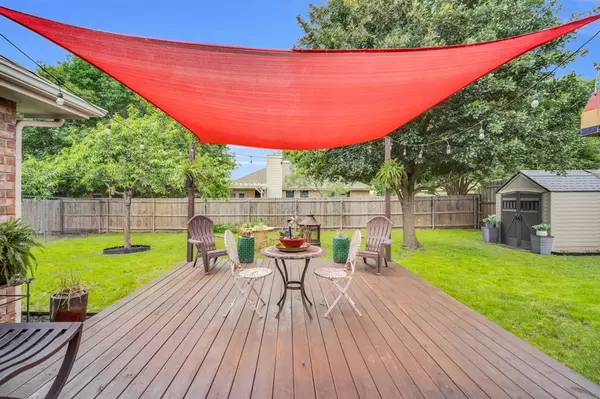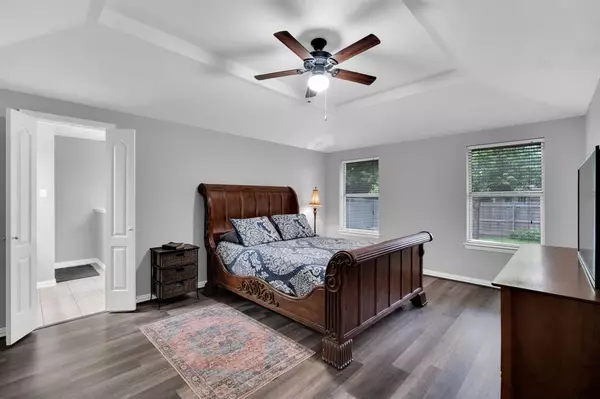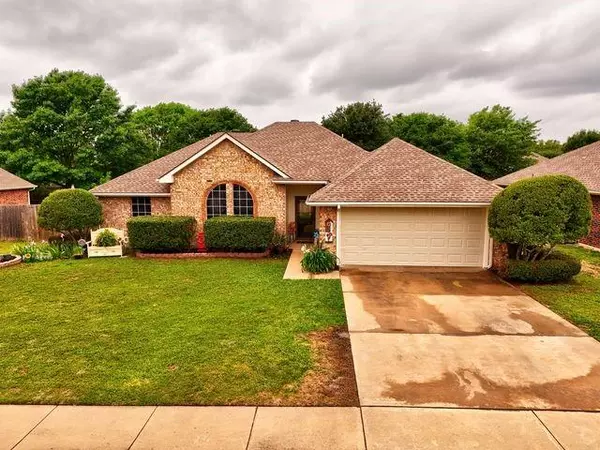$345,000
For more information regarding the value of a property, please contact us for a free consultation.
4 Beds
2 Baths
1,667 SqFt
SOLD DATE : 06/11/2024
Key Details
Property Type Single Family Home
Sub Type Single Family Residence
Listing Status Sold
Purchase Type For Sale
Square Footage 1,667 sqft
Price per Sqft $206
Subdivision Long Branch #1
MLS Listing ID 20602732
Sold Date 06/11/24
Style Traditional
Bedrooms 4
Full Baths 2
HOA Y/N None
Year Built 2000
Annual Tax Amount $5,200
Lot Size 9,539 Sqft
Acres 0.219
Property Description
Love to entertain outside? This home is for you! The covered back porch with extended deck is a great place to enjoy time with family and friends. A large dog run offers your furry family members a space to call their own, while allowing the humans to cook out without distraction. Located in walking distance to Longbranch Elementary, and in close proximity to both Walnut Grove Middle School and Midlothian Heritage High School, this location can't be beat! With it's split bedroom design, large kitchen with newly replaced appliances, and 2 year old Air Conditioning system, this home is one you won't want to miss.
Location
State TX
County Ellis
Direction From US 67 South, Exit Midlothian Pkwy, and turn left over the bridge on Midlothian Pkwy. At light, turn left on FM 1387. In approximately 3.5 miles, turn left on Branch Lane. Home is on the left.
Rooms
Dining Room 1
Interior
Interior Features Cable TV Available, Decorative Lighting, Double Vanity, Eat-in Kitchen, High Speed Internet Available, Pantry, Walk-In Closet(s)
Heating Natural Gas
Cooling Ceiling Fan(s), Central Air, Electric
Flooring Ceramic Tile, Combination, Luxury Vinyl Plank
Fireplaces Number 1
Fireplaces Type Gas, Gas Logs, Living Room
Equipment Irrigation Equipment
Appliance Dishwasher, Disposal, Electric Range, Gas Water Heater, Microwave
Heat Source Natural Gas
Laundry Electric Dryer Hookup, Utility Room, Full Size W/D Area, Washer Hookup
Exterior
Exterior Feature Covered Patio/Porch, Dog Run, Rain Gutters
Garage Spaces 2.0
Fence Back Yard, Chain Link, Fenced, Wood
Utilities Available Cable Available, City Sewer, City Water, Curbs, Natural Gas Available, Sidewalk
Roof Type Composition
Total Parking Spaces 2
Garage Yes
Building
Lot Description Few Trees, Interior Lot, Sprinkler System, Subdivision
Story One
Foundation Slab
Level or Stories One
Structure Type Brick
Schools
Elementary Schools Longbranch
Middle Schools Walnut Grove
High Schools Heritage
School District Midlothian Isd
Others
Restrictions Deed
Ownership Jason & Jennifer Eddy
Acceptable Financing Cash, Conventional, FHA, USDA Loan, VA Loan
Listing Terms Cash, Conventional, FHA, USDA Loan, VA Loan
Financing FHA
Special Listing Condition Aerial Photo, Survey Available
Read Less Info
Want to know what your home might be worth? Contact us for a FREE valuation!

Our team is ready to help you sell your home for the highest possible price ASAP

©2025 North Texas Real Estate Information Systems.
Bought with Joseph Demosthene • Keller Williams Realty
18333 Preston Rd # 100, Dallas, TX, 75252, United States







