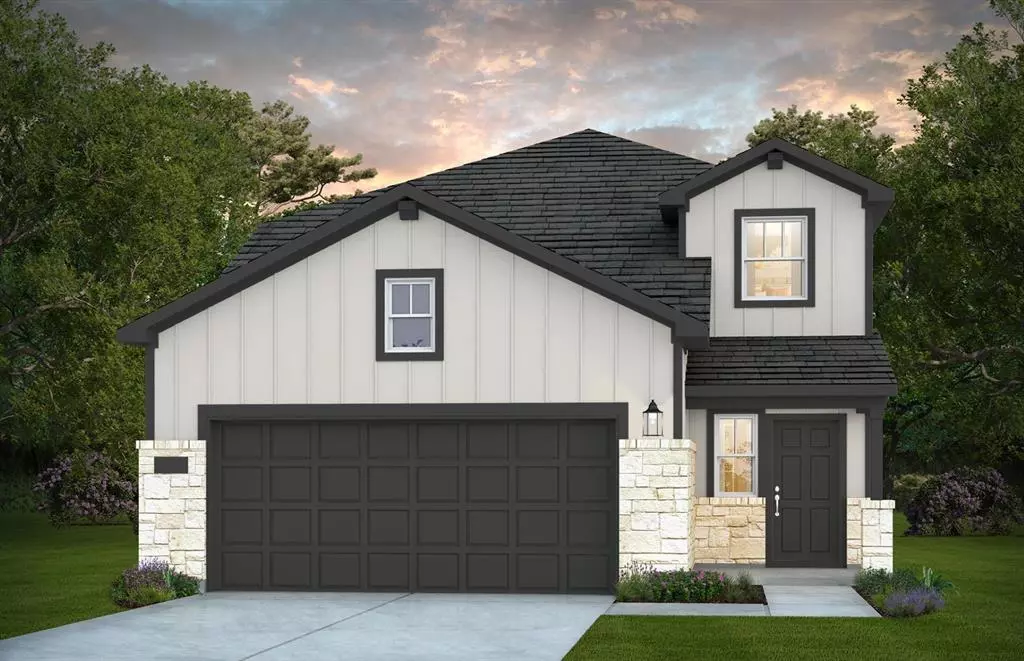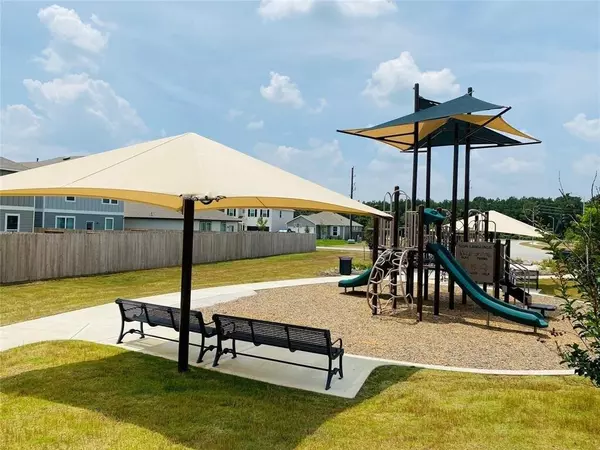$309,800
For more information regarding the value of a property, please contact us for a free consultation.
4 Beds
2.1 Baths
2,218 SqFt
SOLD DATE : 06/06/2024
Key Details
Property Type Single Family Home
Listing Status Sold
Purchase Type For Sale
Square Footage 2,218 sqft
Price per Sqft $132
Subdivision Decker Farms
MLS Listing ID 5527647
Sold Date 06/06/24
Style Traditional
Bedrooms 4
Full Baths 2
Half Baths 1
HOA Fees $54/ann
HOA Y/N 1
Year Built 2024
Property Description
Ready in May! The Fentress Plan by Centex Homes in Decker Farms introduces an elegant interpretation of modern living, seamlessly melding sophistication with functionality. Boasting four spacious bedrooms, this refined design offers ample space for relaxation and rejuvenation. A dedicated game room adds an element of entertainment and leisure, providing a space for recreation and gathering. With meticulous attention to detail and a commitment to craftsmanship, the Fentress Plan epitomizes Centex Homes' dedication to creating residences that redefine the essence of contemporary living.
Location
State TX
County Montgomery
Area Tomball
Rooms
Bedroom Description Primary Bed - 1st Floor
Master Bathroom Primary Bath: Shower Only, Secondary Bath(s): Tub/Shower Combo
Kitchen Island w/o Cooktop
Interior
Interior Features Fire/Smoke Alarm, High Ceiling
Heating Central Gas
Cooling Central Electric
Flooring Carpet, Vinyl Plank
Exterior
Exterior Feature Back Yard Fenced, Sprinkler System
Parking Features Attached Garage
Garage Spaces 2.0
Roof Type Composition
Street Surface Concrete,Curbs,Gutters
Private Pool No
Building
Lot Description Subdivision Lot
Faces South
Story 2
Foundation Slab
Lot Size Range 0 Up To 1/4 Acre
Builder Name Centex
Water Water District
Structure Type Stone,Wood
New Construction Yes
Schools
Elementary Schools Decker Prairie Elementary School
Middle Schools Tomball Junior High School
High Schools Tomball High School
School District 53 - Tomball
Others
Senior Community No
Restrictions Deed Restrictions
Tax ID NA
Acceptable Financing Cash Sale, Conventional, FHA, VA
Tax Rate 3.34
Disclosures No Disclosures
Listing Terms Cash Sale, Conventional, FHA, VA
Financing Cash Sale,Conventional,FHA,VA
Special Listing Condition No Disclosures
Read Less Info
Want to know what your home might be worth? Contact us for a FREE valuation!

Our team is ready to help you sell your home for the highest possible price ASAP

Bought with RE/MAX Partners
18333 Preston Rd # 100, Dallas, TX, 75252, United States







