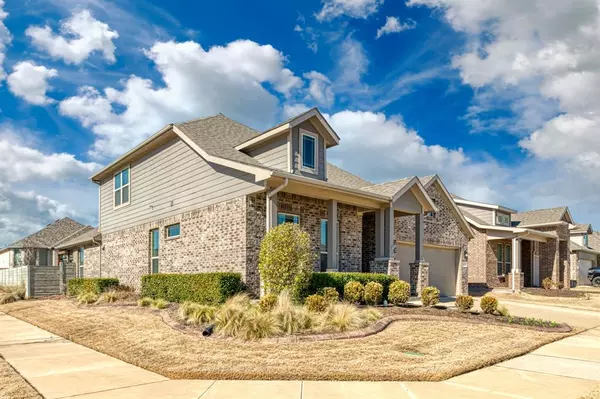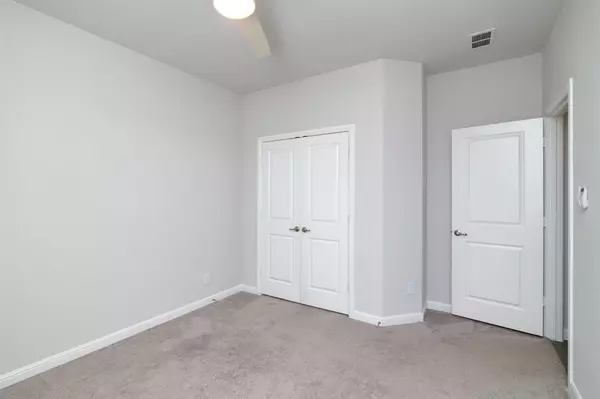$469,000
For more information regarding the value of a property, please contact us for a free consultation.
4 Beds
3 Baths
2,511 SqFt
SOLD DATE : 06/11/2024
Key Details
Property Type Single Family Home
Sub Type Single Family Residence
Listing Status Sold
Purchase Type For Sale
Square Footage 2,511 sqft
Price per Sqft $186
Subdivision Harvest Meadows Phas
MLS Listing ID 20523555
Sold Date 06/11/24
Style Traditional
Bedrooms 4
Full Baths 3
HOA Fees $86
HOA Y/N Mandatory
Year Built 2018
Annual Tax Amount $9,405
Lot Size 6,490 Sqft
Acres 0.149
Lot Dimensions 50 x 115
Property Description
With its commanding corner location, there is a feeling of spaciousness that is carried into the house with it's open concept floor plan. Inviting interior - freshly painted with tile floors & carpeted bedrooms. Open island kitchen - white cabinets, New S.S. dble door refrig, New S.S. gas convec. slide-in range, New faucet & an island that sets 4. Living room - fireplace and a New wall 75 inch UHD TV. Laundry room & covered patio with extended pergola. Bedrms are split design with MBR secluded. The MB - garden style with double sinks. Upstairs 4th bedroom could be a media or game room. New modern ceiling fans in all bedrooms & LED lighting throughout. Smart home wiring – Ring video doorbell, remote keyless entry, alarm, smart garage opener & sprinkler system. Short block to Community Pool. Basketball & Volleyball Courts, Gym, BBQ's & Fire Ring as well as the new elementary school (Northwest ISD) are also us a short walk. Easy Access to I-35 via Robson Ranch Blvd.
Location
State TX
County Denton
Community Club House, Community Pool, Greenbelt, Jogging Path/Bike Path, Park, Playground, Other
Direction Take I-35 North to 407, exit and go west to Cleveland Gibbs, go North to Homestead Way, turn West to model located 1716 Homestead Way
Rooms
Dining Room 1
Interior
Interior Features Cable TV Available, Decorative Lighting, Double Vanity, Eat-in Kitchen, Granite Counters, High Speed Internet Available, Kitchen Island, Pantry, Walk-In Closet(s)
Heating Central, Natural Gas
Cooling Ceiling Fan(s), Central Air
Flooring Carpet, Tile
Fireplaces Number 1
Fireplaces Type Gas Starter
Appliance Dishwasher, Disposal, Gas Range, Microwave, Plumbed For Gas in Kitchen, Refrigerator
Heat Source Central, Natural Gas
Laundry Utility Room
Exterior
Exterior Feature Covered Patio/Porch, Rain Gutters
Garage Spaces 2.0
Fence Wood
Community Features Club House, Community Pool, Greenbelt, Jogging Path/Bike Path, Park, Playground, Other
Utilities Available City Sewer, City Water, Individual Gas Meter, Individual Water Meter, Sidewalk
Roof Type Composition
Total Parking Spaces 2
Garage Yes
Building
Lot Description Corner Lot, Subdivision
Story One and One Half
Level or Stories One and One Half
Structure Type Brick
Schools
Elementary Schools Lance Thompson
Middle Schools Pike
High Schools Northwest
School District Northwest Isd
Others
Restrictions Deed
Ownership Rodger & Fabiola Lough
Acceptable Financing Cash, Conventional, FHA, VA Loan
Listing Terms Cash, Conventional, FHA, VA Loan
Financing Conventional
Read Less Info
Want to know what your home might be worth? Contact us for a FREE valuation!

Our team is ready to help you sell your home for the highest possible price ASAP

©2024 North Texas Real Estate Information Systems.
Bought with Aubrey Wright • League Real Estate
18333 Preston Rd # 100, Dallas, TX, 75252, United States







