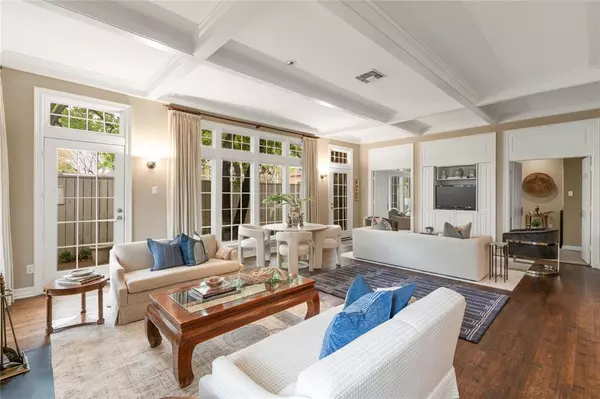$1,195,000
For more information regarding the value of a property, please contact us for a free consultation.
3 Beds
3 Baths
4,117 SqFt
SOLD DATE : 06/12/2024
Key Details
Property Type Single Family Home
Sub Type Single Family Residence
Listing Status Sold
Purchase Type For Sale
Square Footage 4,117 sqft
Price per Sqft $290
Subdivision Chamberlain Arlington Heights 1St
MLS Listing ID 20536277
Sold Date 06/12/24
Style Traditional
Bedrooms 3
Full Baths 2
Half Baths 1
HOA Y/N None
Year Built 1990
Annual Tax Amount $16,309
Lot Size 9,583 Sqft
Acres 0.22
Lot Dimensions tbv
Property Description
Discover timeless elegance in this 3-bed, 2.5-bath haven. With a first-floor primary suite, comfort meets convenience effortlessly. Admire the classic brick construction and architecture of this 1990 Frank Talley custom-built home, designed by architect Elbert Spence, nestled on a corner lot with mature trees. Just steps from Westover Hills, enjoy the charm of this prestigious neighborhood. Entertain in beautiful rooms flooded with natural light, featuring high ceilings and stunning wood floors. The open floorplan downstairs includes a cozy sitting room off the primary suite, complete with a fireplace, perfect for relaxation. This home flows beautifully for parties and has loads of storage. The upstairs bedrooms and playroom provide a quiet separation from the downstairs activities. Epitomizing low maintenance living this residence embodies traditional luxury, ideal for those seeking enduring sophistication.
Location
State TX
County Tarrant
Direction follow GPS instructions
Rooms
Dining Room 1
Interior
Interior Features Built-in Features, Cable TV Available, Eat-in Kitchen, High Speed Internet Available, Kitchen Island, Open Floorplan, Pantry, Walk-In Closet(s), Wet Bar
Heating Central, Natural Gas
Cooling Central Air, Electric
Flooring Carpet, Ceramic Tile, Vinyl, Wood
Fireplaces Number 2
Fireplaces Type Den, Gas Logs, Living Room, Wood Burning
Appliance Built-in Refrigerator, Dishwasher, Disposal, Electric Cooktop, Gas Oven, Gas Water Heater, Ice Maker, Microwave, Trash Compactor, Vented Exhaust Fan
Heat Source Central, Natural Gas
Laundry Gas Dryer Hookup, Utility Room, Laundry Chute, Full Size W/D Area, Washer Hookup
Exterior
Exterior Feature Courtyard
Garage Spaces 2.0
Fence Wood
Utilities Available Cable Available, City Sewer, City Water, Curbs, Electricity Connected, Individual Gas Meter, Individual Water Meter, Sewer Available
Roof Type Slate
Total Parking Spaces 2
Garage Yes
Building
Lot Description Corner Lot, Few Trees, Landscaped, Level, No Backyard Grass, Sprinkler System
Story Two
Foundation Slab
Level or Stories Two
Structure Type Brick
Schools
Elementary Schools Phillips M
Middle Schools Monnig
High Schools Arlngtnhts
School District Fort Worth Isd
Others
Ownership of record
Acceptable Financing Cash, Conventional
Listing Terms Cash, Conventional
Financing Cash
Read Less Info
Want to know what your home might be worth? Contact us for a FREE valuation!

Our team is ready to help you sell your home for the highest possible price ASAP

©2025 North Texas Real Estate Information Systems.
Bought with Laurie Brants • Briggs Freeman Sotheby's Int'l
18333 Preston Rd # 100, Dallas, TX, 75252, United States







