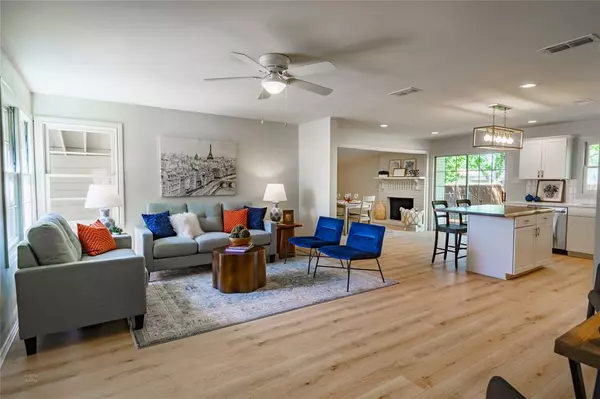$210,000
For more information regarding the value of a property, please contact us for a free consultation.
3 Beds
2 Baths
1,342 SqFt
SOLD DATE : 06/12/2024
Key Details
Property Type Single Family Home
Sub Type Single Family Residence
Listing Status Sold
Purchase Type For Sale
Square Footage 1,342 sqft
Price per Sqft $156
Subdivision Westview Park
MLS Listing ID 20593637
Sold Date 06/12/24
Style Traditional
Bedrooms 3
Full Baths 2
HOA Y/N None
Year Built 1955
Annual Tax Amount $2,366
Lot Size 7,797 Sqft
Acres 0.179
Property Description
New from top to bottom! Welcome to 649 Briarwood, located just minutes from local schools, dining and shopping. This 1955 classic has been remodeled throughout with no corners being cut. From the eye catching front porch to the beautiful redwood deck out back, the high quality of workmanship and attention to detail is obvious, with a floorplan that is open, bright and accommodating to any decorative style. LVP flooring runs throughout this 3 bedroom, 2 bath beauty and the kitchen is outfitted with stainless steel appliances and an island with a rich, hand selected wooden top. Accented with a brick fronted, wood burning fireplace, the quaint dining area makes eating in the best choice. The well sized primary has a large walk in closet with plenty of built ins and the ensuite has been updated with a glassed in shower and decorative lighting. Outside, a shady, fenced yard is perfect for grilling with friends or chilling with a good book. All that is left to do is Move in!
Location
State TX
County Taylor
Direction From North 1st street, go North on Mockingbird Lane. Turn left onto N 6th Street. Turn right onto Briarwood and this home will be on the righthand side.
Rooms
Dining Room 1
Interior
Interior Features Cable TV Available, Decorative Lighting, Eat-in Kitchen, High Speed Internet Available, Kitchen Island, Open Floorplan, Walk-In Closet(s)
Heating Central, Electric, Fireplace(s)
Cooling Ceiling Fan(s), Central Air, Electric
Flooring Luxury Vinyl Plank
Fireplaces Number 1
Fireplaces Type Brick, Dining Room, Wood Burning
Appliance Dishwasher, Electric Range, Microwave
Heat Source Central, Electric, Fireplace(s)
Laundry Electric Dryer Hookup, Utility Room, Full Size W/D Area, Washer Hookup
Exterior
Exterior Feature Covered Patio/Porch, Private Yard
Carport Spaces 1
Fence Back Yard, Privacy, Wood
Utilities Available Cable Available, City Sewer, City Water
Roof Type Composition
Total Parking Spaces 1
Garage No
Building
Lot Description Landscaped, Lrg. Backyard Grass, Many Trees
Story One
Foundation Pillar/Post/Pier
Level or Stories One
Structure Type Brick,Siding
Schools
Elementary Schools Lee
Middle Schools Mann
High Schools Abilene
School District Abilene Isd
Others
Ownership See CAD
Acceptable Financing Cash, Conventional, FHA, VA Loan
Listing Terms Cash, Conventional, FHA, VA Loan
Financing Conventional
Read Less Info
Want to know what your home might be worth? Contact us for a FREE valuation!

Our team is ready to help you sell your home for the highest possible price ASAP

©2025 North Texas Real Estate Information Systems.
Bought with Kalyn Schmitz • KW SYNERGY*
18333 Preston Rd # 100, Dallas, TX, 75252, United States







