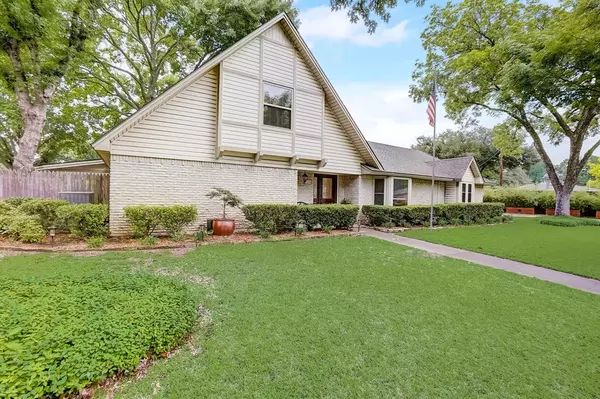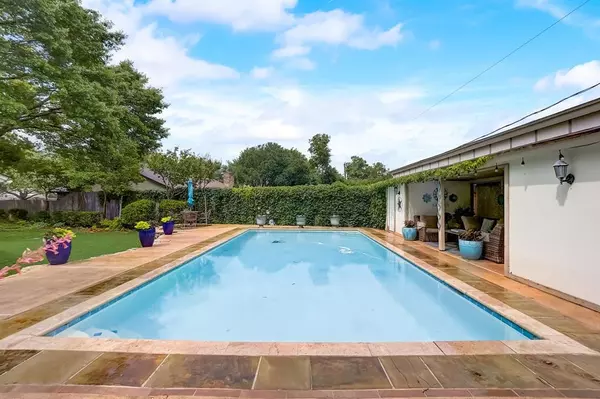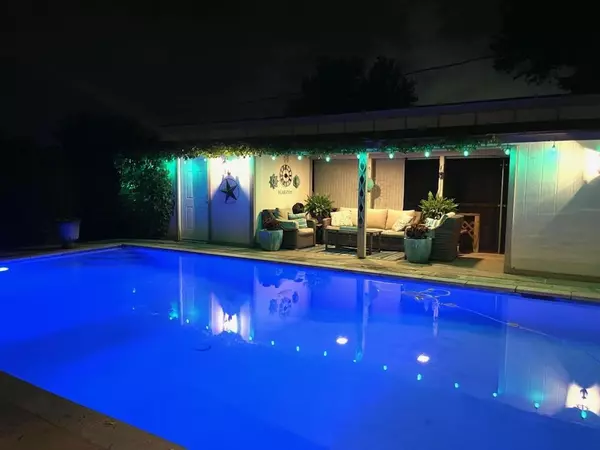$439,000
For more information regarding the value of a property, please contact us for a free consultation.
3 Beds
3 Baths
2,450 SqFt
SOLD DATE : 06/14/2024
Key Details
Property Type Single Family Home
Sub Type Single Family Residence
Listing Status Sold
Purchase Type For Sale
Square Footage 2,450 sqft
Price per Sqft $179
Subdivision Timber Creek Add
MLS Listing ID 20603773
Sold Date 06/14/24
Style Traditional
Bedrooms 3
Full Baths 2
Half Baths 1
HOA Y/N None
Year Built 1978
Annual Tax Amount $6,749
Lot Size 0.300 Acres
Acres 0.3
Property Description
Beautiful home on a large corner lot with a sparkling pool and cabana! Relax outside under the shade of the mature trees while the family swims and enjoys the pool. This home boasts three bedrooms, two full bathrooms, one half bathroom, two dining areas, two living areas and two office or flex spaces. 916 Willow Way has it all, there is even a sunroom in the back of the house that overlooks the backyard and pool which has a coffee bar ready for you to spend relaxing moments in the sun! Primary bedroom downstairs has an attached office which is perfect for a private workspace, and big enough for two people to work at the same time. Upstairs there are two bedrooms connected via a nice hallway and a full bathroom. The back bedroom upstairs has an office, or flex space, tucked away in the back corner. You have to see this home to appreciate all that it has to offer. Large driveway with plenty of parking. ALL THE FURNITURE IS FOR SALE!! 3D walkthrough and floorplan are in Transaction Desk
Location
State TX
County Tarrant
Direction Take Winscott Rd south from i20, left on Timbercreek which turns in to Willow Way, House on the right
Rooms
Dining Room 2
Interior
Interior Features Cable TV Available, Decorative Lighting, Dry Bar, Flat Screen Wiring, Granite Counters, High Speed Internet Available, Walk-In Closet(s)
Heating Central, Heat Pump
Cooling Central Air
Flooring Tile, Wood
Fireplaces Number 1
Fireplaces Type Wood Burning
Appliance Dishwasher, Disposal, Electric Cooktop, Microwave, Convection Oven, Double Oven
Heat Source Central, Heat Pump
Exterior
Exterior Feature Outdoor Living Center
Garage Spaces 2.0
Fence Wood
Pool Cabana, In Ground, Outdoor Pool, Private, Salt Water
Utilities Available City Sewer, City Water
Roof Type Composition
Total Parking Spaces 2
Garage Yes
Private Pool 1
Building
Lot Description Corner Lot, Landscaped, Many Trees, Sprinkler System
Story Two
Foundation Slab
Level or Stories Two
Schools
Elementary Schools Benbrook
Middle Schools Benbrook
High Schools Benbrook
School District Fort Worth Isd
Others
Ownership Paul and Lonna Chastain
Financing Contract,Conventional
Read Less Info
Want to know what your home might be worth? Contact us for a FREE valuation!

Our team is ready to help you sell your home for the highest possible price ASAP

©2025 North Texas Real Estate Information Systems.
Bought with Kristin Bagwell • Cates & Company
18333 Preston Rd # 100, Dallas, TX, 75252, United States







