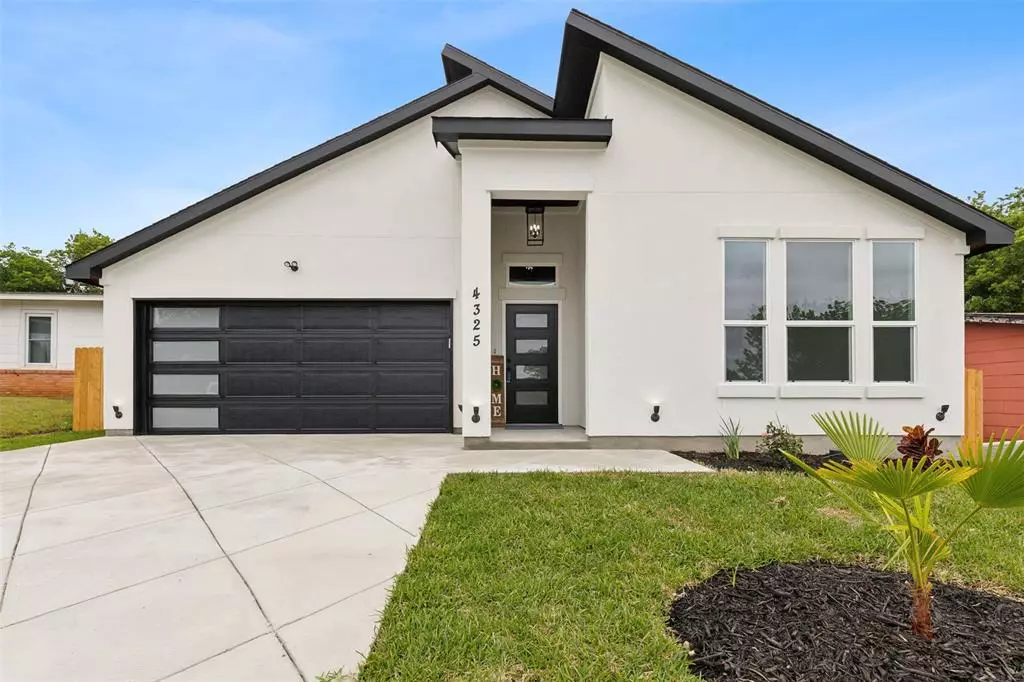$320,000
For more information regarding the value of a property, please contact us for a free consultation.
3 Beds
2 Baths
1,609 SqFt
SOLD DATE : 06/15/2024
Key Details
Property Type Single Family Home
Sub Type Single Family Residence
Listing Status Sold
Purchase Type For Sale
Square Footage 1,609 sqft
Price per Sqft $198
Subdivision Golden Gate Add
MLS Listing ID 20601879
Sold Date 06/15/24
Bedrooms 3
Full Baths 2
HOA Y/N None
Year Built 2024
Annual Tax Amount $444
Lot Size 6,534 Sqft
Acres 0.15
Property Description
Wonderful Modern Construction Home in white Stucco. Open concept, decorative lighting & a touch of elegance. As you enter, you will be captivated by a welcoming wide hall with beautiful black ceiling & chandeliers. Unique architectural design in the living area ceiling with LED lights and a black & gold accent wall fireplace. Kitchen is a chef’s dream, white cabinets with gold fixtures, walk-in pantry and a large island with amazing white quartz countertops, farm sink and a built-in microwave. Master has a black & gold designed wall, en-suit bathroom, modern floating cabinet with with LED lighting on the bottom, large contemporary shower with 2 ceiling rain heads & LED accented niche & a huge walk-in closet. The secondary bedrooms share a beautiful bathroom with a modern floating black cabinet & gold features with LED lighting on the bottom, tub-shower with LED accented niche. This house is carefully selected with premium finishes. Seller offering $5,000 towards closing costs.
Location
State TX
County Tarrant
Direction From 287 N take exit toward Wilbarger St, right on Wilbarger St, left on Carmel Ave, house will be at your right.
Rooms
Dining Room 1
Interior
Interior Features Chandelier, Decorative Lighting, Kitchen Island, Open Floorplan, Pantry, Walk-In Closet(s)
Heating Central, Electric
Cooling Ceiling Fan(s), Central Air, Electric
Flooring Ceramic Tile, Laminate
Fireplaces Number 1
Fireplaces Type Electric, Living Room
Appliance Dishwasher, Disposal, Electric Range, Microwave
Heat Source Central, Electric
Laundry Electric Dryer Hookup, Utility Room, Washer Hookup
Exterior
Garage Spaces 2.0
Fence Wood
Utilities Available City Sewer, City Water, Electricity Connected
Roof Type Composition,Shingle
Total Parking Spaces 2
Garage Yes
Building
Story One
Foundation Slab
Level or Stories One
Structure Type Siding
Schools
Elementary Schools Pate Am
Middle Schools Dunbar
High Schools Dunbar
School District Fort Worth Isd
Others
Ownership Carrera Roofing & Construction Inc
Acceptable Financing Cash, Conventional, FHA, VA Loan
Listing Terms Cash, Conventional, FHA, VA Loan
Financing FHA
Special Listing Condition Aerial Photo
Read Less Info
Want to know what your home might be worth? Contact us for a FREE valuation!

Our team is ready to help you sell your home for the highest possible price ASAP

©2024 North Texas Real Estate Information Systems.
Bought with Josue Chaires • OnDemand Realty

18333 Preston Rd # 100, Dallas, TX, 75252, United States


