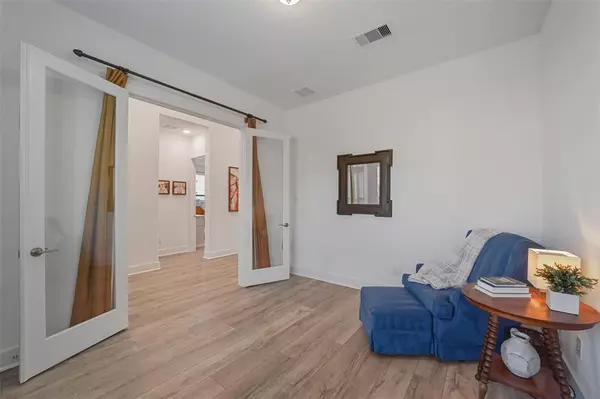$875,000
For more information regarding the value of a property, please contact us for a free consultation.
4 Beds
3.2 Baths
4,011 SqFt
SOLD DATE : 06/14/2024
Key Details
Property Type Single Family Home
Listing Status Sold
Purchase Type For Sale
Square Footage 4,011 sqft
Price per Sqft $220
Subdivision Creek Cove At Cross Creek Ranch
MLS Listing ID 22448793
Sold Date 06/14/24
Style Traditional
Bedrooms 4
Full Baths 3
Half Baths 2
HOA Fees $116/ann
HOA Y/N 1
Year Built 2021
Annual Tax Amount $20,140
Tax Year 2023
Lot Size 0.301 Acres
Acres 0.3011
Property Description
Indulge in tranquility at this stunning lakefront haven nestled in the heart of CCR zoned to the exemplary Katy ISD schools. This exquisite 1 ½ story home features four spacious bedrooms, Study, 3 full baths, 2 half baths, 4-car garage w/ epoxy finish floors, 2 covered patios, full house Generac generator, full house water filtration system, tankless water heater, & reverse osmosis are just a few to name. As you step inside, a sophisticated study greets you, adorned w/ elegant French glass doors, creating a sanctuary for those who work from home or seek a quiet retreat. Home's flexible floor plan unveils endless entertainment possibilities boasting a game room that could be used as Formal Dining. Embrace the outdoors from the comfort of your patio, where electric shades provide a sense of privacy & serenity as you gaze upon the tranquil lake or watch the sunset. With its prime lakefront location, spacious layout, & thoughtful amenities, this home epitomizes modern luxury living.
Location
State TX
County Fort Bend
Community Cross Creek Ranch
Area Katy - Southwest
Rooms
Bedroom Description All Bedrooms Down,En-Suite Bath,Walk-In Closet
Other Rooms 1 Living Area, Breakfast Room, Den, Home Office/Study, Living Area - 1st Floor, Utility Room in House
Master Bathroom Full Secondary Bathroom Down, Half Bath, Primary Bath: Double Sinks, Primary Bath: Separate Shower, Primary Bath: Soaking Tub, Secondary Bath(s): Tub/Shower Combo
Den/Bedroom Plus 4
Kitchen Breakfast Bar, Butler Pantry, Island w/o Cooktop, Kitchen open to Family Room, Reverse Osmosis, Under Cabinet Lighting, Walk-in Pantry
Interior
Interior Features Alarm System - Owned, Dry Bar, Fire/Smoke Alarm, High Ceiling, Prewired for Alarm System, Water Softener - Owned, Window Coverings, Wired for Sound
Heating Central Gas
Cooling Central Electric
Flooring Carpet, Tile, Vinyl Plank
Fireplaces Number 1
Fireplaces Type Gaslog Fireplace
Exterior
Exterior Feature Back Green Space, Back Yard, Back Yard Fenced, Covered Patio/Deck, Exterior Gas Connection, Fully Fenced, Patio/Deck, Side Yard, Sprinkler System, Subdivision Tennis Court
Parking Features Attached Garage, Oversized Garage
Garage Spaces 4.0
Garage Description Additional Parking, Auto Garage Door Opener, Extra Driveway
Waterfront Description Lakefront
Roof Type Composition
Street Surface Concrete,Curbs,Gutters
Private Pool No
Building
Lot Description Subdivision Lot, Waterfront
Faces Northeast
Story 1.5
Foundation Slab
Lot Size Range 1/4 Up to 1/2 Acre
Builder Name TriPoint/Trendmaker Homes
Water Water District
Structure Type Brick,Cement Board
New Construction No
Schools
Elementary Schools Campbell Elementary School (Katy)
Middle Schools Adams Junior High School
High Schools Jordan High School
School District 30 - Katy
Others
HOA Fee Include Clubhouse,Grounds,Recreational Facilities
Senior Community No
Restrictions Deed Restrictions
Tax ID 2690-14-001-0020-914
Ownership Full Ownership
Energy Description Attic Vents,Digital Program Thermostat,Energy Star Appliances,Energy Star/CFL/LED Lights,Energy Star/Reflective Roof,Generator,High-Efficiency HVAC,HVAC>13 SEER,Insulated/Low-E windows,Insulation - Blown Fiberglass,North/South Exposure,Radiant Attic Barrier,Tankless/On-Demand H2O Heater
Acceptable Financing Cash Sale, Conventional
Tax Rate 2.6727
Disclosures Corporate Listing, Mud, Sellers Disclosure
Green/Energy Cert Energy Star Qualified Home, Home Energy Rating/HERS, Other Green Certification
Listing Terms Cash Sale, Conventional
Financing Cash Sale,Conventional
Special Listing Condition Corporate Listing, Mud, Sellers Disclosure
Read Less Info
Want to know what your home might be worth? Contact us for a FREE valuation!

Our team is ready to help you sell your home for the highest possible price ASAP

Bought with HomePlus Realty Group
18333 Preston Rd # 100, Dallas, TX, 75252, United States







