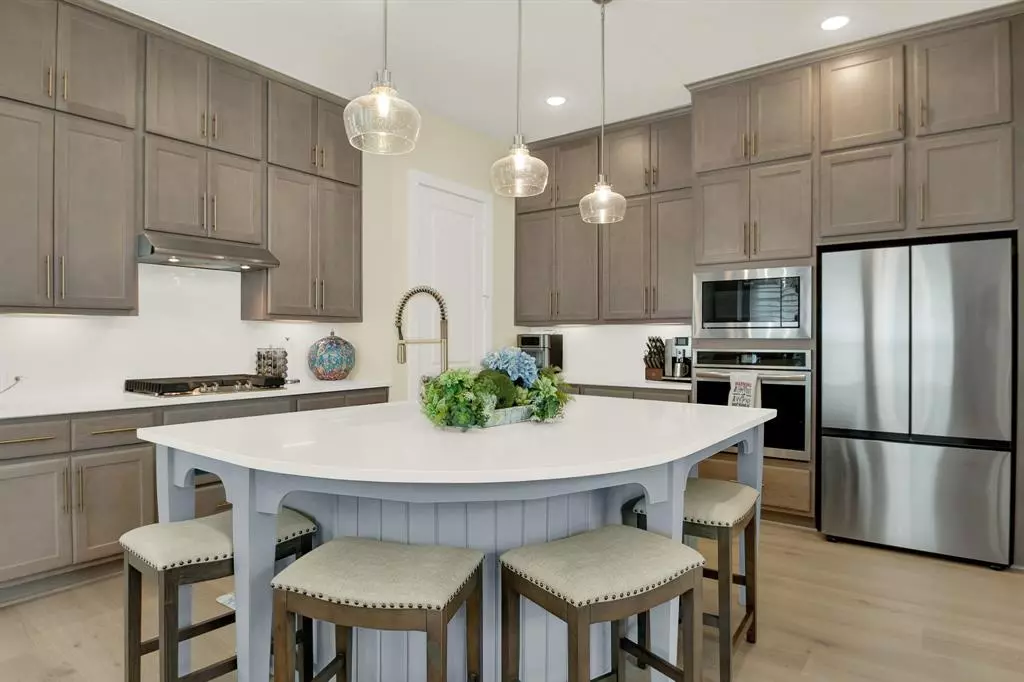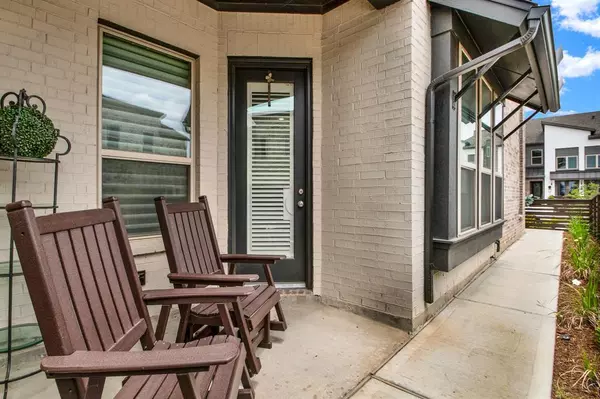$399,900
For more information regarding the value of a property, please contact us for a free consultation.
3 Beds
2.1 Baths
1,826 SqFt
SOLD DATE : 06/17/2024
Key Details
Property Type Townhouse
Sub Type Townhouse
Listing Status Sold
Purchase Type For Sale
Square Footage 1,826 sqft
Price per Sqft $210
Subdivision Bridgeland Central
MLS Listing ID 98316555
Sold Date 06/17/24
Style Contemporary/Modern,Traditional
Bedrooms 3
Full Baths 2
Half Baths 1
HOA Fees $113/ann
Year Built 2023
Annual Tax Amount $932
Tax Year 2023
Lot Size 4,323 Sqft
Property Description
Discover luxury living in this modern Bridgeland townhome! This stylish residence which is the Bolton floorplan built by Highland Homes was built in 2023 and features the primary bed/bath on the first floor, oversized corner lot with an extended driveway, a designer kitchen with quartz counters, power blinds, wood plank flooring, and upgraded brass faucets. Enjoy spa-like relaxation in the primary bathroom's freestanding bathtub and recessed shower. Additional highlights include a water softener, tankless water heater, paved front patio, and extended side patio. Bridgeland offers vibrant amenities like parks, trails, shops, and restaurants, making this home the epitome of urban sophistication.
Location
State TX
County Harris
Area Cypress South
Rooms
Bedroom Description En-Suite Bath,Primary Bed - 1st Floor,Walk-In Closet
Other Rooms 1 Living Area, Gameroom Up, Home Office/Study, Kitchen/Dining Combo, Living Area - 1st Floor, Utility Room in House
Master Bathroom Primary Bath: Double Sinks, Primary Bath: Separate Shower, Primary Bath: Soaking Tub
Kitchen Island w/o Cooktop, Kitchen open to Family Room, Pantry
Interior
Interior Features Fire/Smoke Alarm, High Ceiling, Water Softener - Owned, Window Coverings
Heating Central Gas
Cooling Central Electric
Flooring Tile, Vinyl Plank, Wood
Dryer Utilities 1
Laundry Utility Rm in House
Exterior
Exterior Feature Partially Fenced, Patio/Deck
Parking Features Attached Garage, Tandem
Garage Spaces 2.0
Roof Type Composition
Private Pool No
Building
Faces East
Story 2
Entry Level All Levels
Foundation Slab
Water Water District
Structure Type Brick
New Construction No
Schools
Elementary Schools Wells Elementary School (Cypress-Fairbanks)
Middle Schools Sprague Middle School
High Schools Bridgeland High School
School District 13 - Cypress-Fairbanks
Others
HOA Fee Include Grounds,Other
Senior Community No
Tax ID 145-871-001-0013
Energy Description Ceiling Fans,Digital Program Thermostat,Energy Star Appliances,Energy Star/CFL/LED Lights,HVAC>13 SEER,Insulated/Low-E windows,Radiant Attic Barrier,Tankless/On-Demand H2O Heater
Acceptable Financing Cash Sale, Conventional, FHA, VA
Tax Rate 2.1231
Disclosures Exclusions, Mud, Sellers Disclosure
Listing Terms Cash Sale, Conventional, FHA, VA
Financing Cash Sale,Conventional,FHA,VA
Special Listing Condition Exclusions, Mud, Sellers Disclosure
Read Less Info
Want to know what your home might be worth? Contact us for a FREE valuation!

Our team is ready to help you sell your home for the highest possible price ASAP

Bought with 4SIGHT REALTY LLC
18333 Preston Rd # 100, Dallas, TX, 75252, United States







