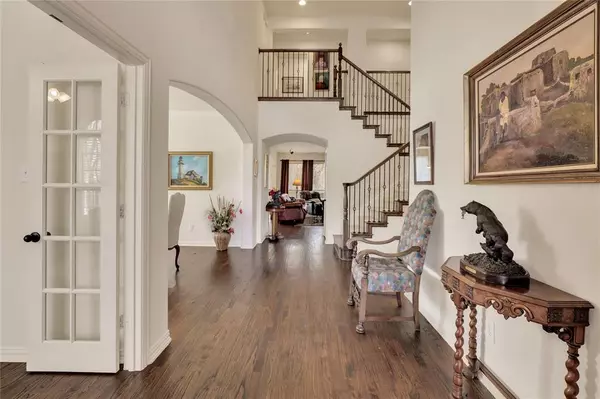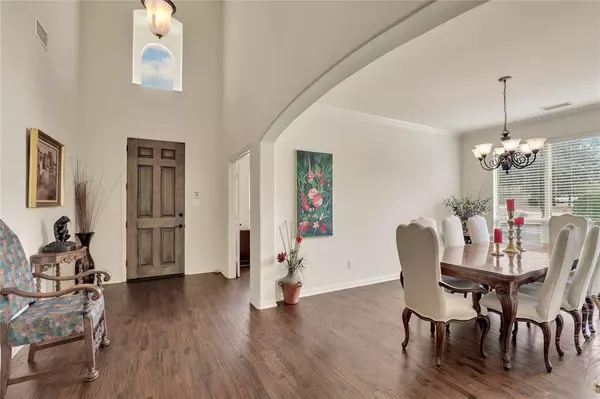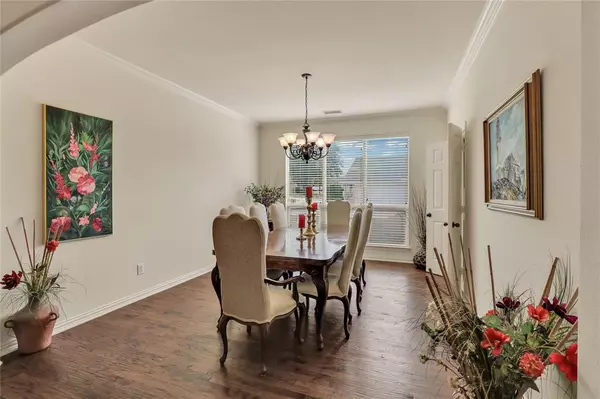$715,000
For more information regarding the value of a property, please contact us for a free consultation.
4 Beds
4 Baths
3,692 SqFt
SOLD DATE : 06/13/2024
Key Details
Property Type Single Family Home
Sub Type Single Family Residence
Listing Status Sold
Purchase Type For Sale
Square Footage 3,692 sqft
Price per Sqft $193
Subdivision Woodbridge Ph 10D
MLS Listing ID 20589464
Sold Date 06/13/24
Style Traditional
Bedrooms 4
Full Baths 3
Half Baths 1
HOA Y/N Mandatory
Year Built 2011
Annual Tax Amount $10,756
Lot Size 0.260 Acres
Acres 0.26
Property Description
Discover the epitome of luxury living in this meticulously maintained two-story residence nestled against a tranquil greenbelt backdrop in this desirable golf course community. Boasting four bedrooms, three and a half baths, and an array of upscale features, this home offers a perfect blend of elegance and functionality. Entertain guests or unwind with loved ones in the inviting living area, highlighted by a cozy fireplace with a stunning stone surround and rich wood floors. Large windows bathe the space in natural light while offering picturesque views of the lush greenbelt beyond. Upstairs, discover additional entertainment options with a dedicated media room and game room, providing endless opportunities for leisure and recreation. This home offers the perfect balance of tranquility and convenience. Enjoy easy access to local parks, top-rated schools, shopping, dining, and entertainment options, ensuring a lifestyle of comfort and convenience.
Location
State TX
County Collin
Community Club House, Community Pool, Golf, Greenbelt, Lake, Park, Playground
Direction See GPS
Rooms
Dining Room 2
Interior
Interior Features Built-in Features, Cable TV Available, Double Vanity, Eat-in Kitchen, Granite Counters, High Speed Internet Available, Kitchen Island, Pantry, Sound System Wiring
Heating Central, Natural Gas
Cooling Ceiling Fan(s), Central Air, Electric
Flooring Carpet, Ceramic Tile, Hardwood
Fireplaces Number 1
Fireplaces Type Gas Starter, Living Room, Stone
Appliance Dishwasher, Disposal, Electric Oven, Gas Cooktop, Gas Water Heater, Microwave, Double Oven, Plumbed For Gas in Kitchen, Vented Exhaust Fan
Heat Source Central, Natural Gas
Laundry Electric Dryer Hookup, Utility Room, Full Size W/D Area, Washer Hookup
Exterior
Exterior Feature Covered Patio/Porch, Rain Gutters
Garage Spaces 3.0
Fence Fenced, Metal
Pool Gunite, Heated, In Ground, Pool Sweep, Pool/Spa Combo
Community Features Club House, Community Pool, Golf, Greenbelt, Lake, Park, Playground
Utilities Available City Sewer, City Water
Waterfront Description Creek
Roof Type Composition
Total Parking Spaces 3
Garage Yes
Private Pool 1
Building
Lot Description Adjacent to Greenbelt, Few Trees, Greenbelt, Interior Lot, Landscaped, Lrg. Backyard Grass, On Golf Course, Sprinkler System, Subdivision
Story Two
Foundation Slab
Level or Stories Two
Structure Type Brick,Rock/Stone
Schools
Elementary Schools Cox
High Schools Wylie East
School District Wylie Isd
Others
Ownership George Sutphen and Nancy L. Rash
Acceptable Financing Cash, Conventional, VA Loan
Listing Terms Cash, Conventional, VA Loan
Financing Conventional
Read Less Info
Want to know what your home might be worth? Contact us for a FREE valuation!

Our team is ready to help you sell your home for the highest possible price ASAP

©2025 North Texas Real Estate Information Systems.
Bought with Jason Otts • Keller Williams Realty Allen
18333 Preston Rd # 100, Dallas, TX, 75252, United States







