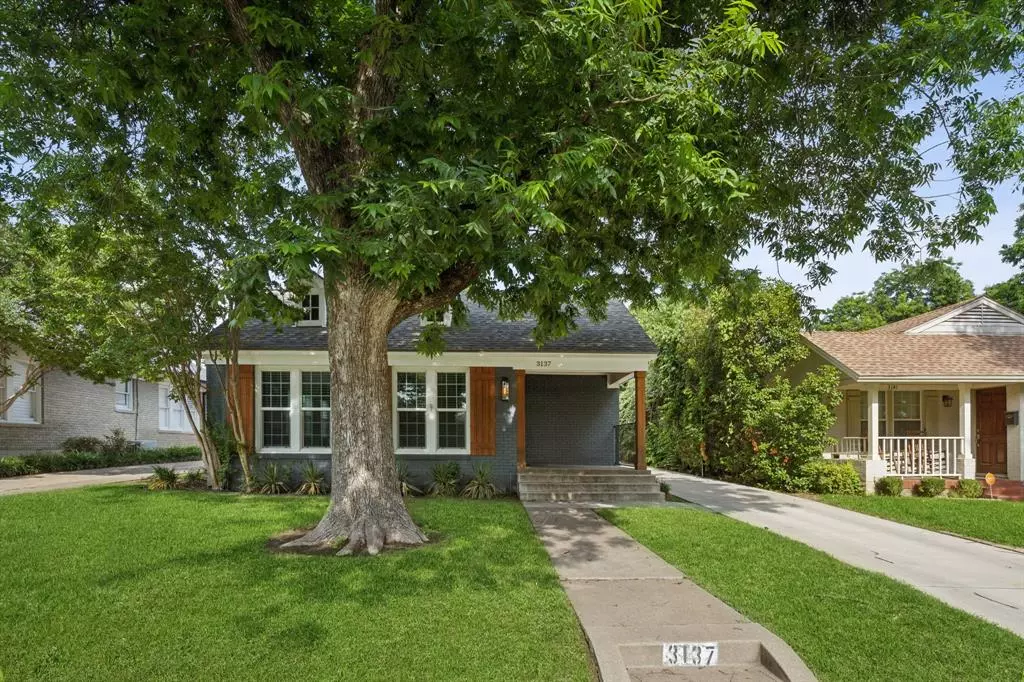$599,000
For more information regarding the value of a property, please contact us for a free consultation.
2 Beds
3 Baths
1,366 SqFt
SOLD DATE : 06/21/2024
Key Details
Property Type Single Family Home
Sub Type Single Family Residence
Listing Status Sold
Purchase Type For Sale
Square Footage 1,366 sqft
Price per Sqft $438
Subdivision Weatherford P R Add
MLS Listing ID 20624794
Sold Date 06/21/24
Style Traditional
Bedrooms 2
Full Baths 2
Half Baths 1
HOA Y/N None
Year Built 1938
Annual Tax Amount $9,189
Lot Size 6,272 Sqft
Acres 0.144
Property Description
This home was brought down to the studs & beautifully remodeled! Great location, just a short walk from TCU! Recent updates include electrical, plumbing, floors, walls, fence, arbor, refreshed landscaping, a sprinkler system, concrete steps, driveway, gate, installed French drains, a roof + a tankless water heater. Safe room in the Garage! The open floor plan creates a modern, airy living space, complemented by a fully updated kitchen featuring quartz countertops & stainless steel appliances. Both bathrooms have been meticulously renovated & are stunning. The nicely appointed bedrooms each offer spacious walk-in closets. The home boasts neutral paint throughout, enhancing its fresh, contemporary feel w-beautiful hardwood floors extending through all areas except the tiled bathrooms. Additionally, a detached garage sits behind the house. Enjoy the private backyard completed by a arbor, perfect for relaxation or entertaining. This home is move in ready, no space has been left untouched!
Location
State TX
County Tarrant
Community Curbs, Sidewalks
Direction From I30 exit S University Dr and head south, right on W Berry St, left on Odessa Ave. The property will be on the left.
Rooms
Dining Room 1
Interior
Interior Features Cable TV Available, Decorative Lighting, Double Vanity, Eat-in Kitchen, High Speed Internet Available, Open Floorplan, Wainscoting, Walk-In Closet(s)
Heating Central, Electric
Cooling Ceiling Fan(s), Central Air, Electric
Flooring Ceramic Tile, Hardwood, Stone, Wood
Fireplaces Number 1
Fireplaces Type Decorative, Living Room, Wood Burning
Appliance Dishwasher, Disposal, Electric Cooktop, Electric Oven, Electric Range, Electric Water Heater, Microwave, Tankless Water Heater
Heat Source Central, Electric
Laundry Electric Dryer Hookup, In Kitchen, Stacked W/D Area, Washer Hookup
Exterior
Exterior Feature Covered Patio/Porch, Lighting, Private Yard
Garage Spaces 2.0
Fence Back Yard, Fenced, Wood
Community Features Curbs, Sidewalks
Utilities Available All Weather Road, Cable Available, City Sewer, City Water, Concrete, Curbs, Electricity Available, Electricity Connected, Individual Water Meter, Overhead Utilities, Phone Available, Sewer Available, Sidewalk
Roof Type Composition,Shingle
Total Parking Spaces 2
Garage Yes
Building
Lot Description Few Trees, Interior Lot, Landscaped, Sprinkler System
Story One
Foundation Pillar/Post/Pier
Level or Stories One
Structure Type Brick,Wood
Schools
Elementary Schools Tanglewood
Middle Schools Mclean
High Schools Paschal
School District Fort Worth Isd
Others
Ownership Of record.
Acceptable Financing Cash, Conventional, FHA, VA Loan
Listing Terms Cash, Conventional, FHA, VA Loan
Financing Cash
Read Less Info
Want to know what your home might be worth? Contact us for a FREE valuation!

Our team is ready to help you sell your home for the highest possible price ASAP

©2024 North Texas Real Estate Information Systems.
Bought with Non-Mls Member • NON MLS

18333 Preston Rd # 100, Dallas, TX, 75252, United States


