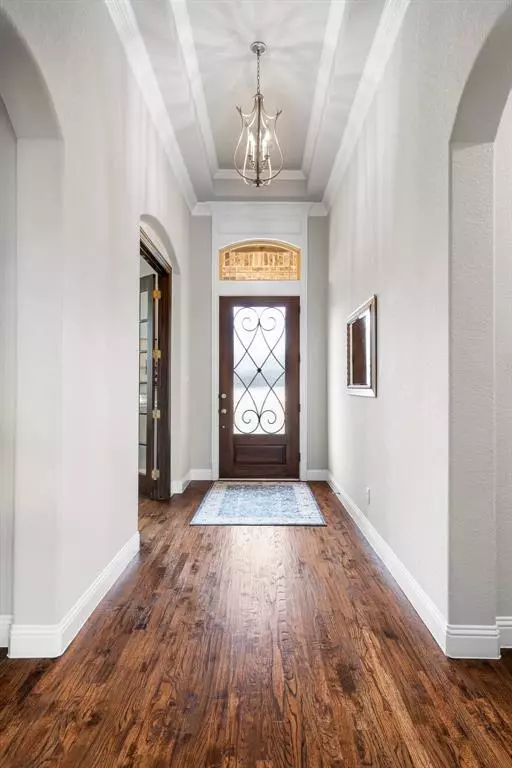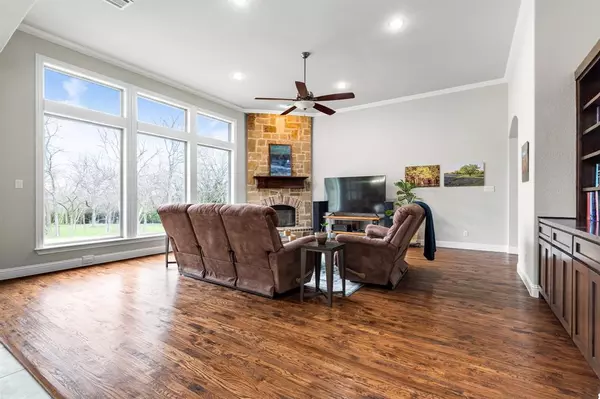$1,050,000
For more information regarding the value of a property, please contact us for a free consultation.
4 Beds
3 Baths
3,259 SqFt
SOLD DATE : 06/26/2024
Key Details
Property Type Single Family Home
Sub Type Single Family Residence
Listing Status Sold
Purchase Type For Sale
Square Footage 3,259 sqft
Price per Sqft $322
Subdivision The Shores Of Lakewood Village
MLS Listing ID 20548691
Sold Date 06/26/24
Style Ranch,Traditional
Bedrooms 4
Full Baths 3
HOA Y/N None
Year Built 2015
Annual Tax Amount $11,912
Lot Size 1.000 Acres
Acres 1.0
Property Description
Showstopping 4 bed, 3 bath, 1-story custom Our Country Home tucked on 1 heavily treed acre backing to greenbelt & future nature trail. Enjoy 2 living areas and 6 garage spaces, 3 that area temperature controlled with Mini Split Ductless Air system great for workshop. Open floorplan with massive island kitchen-dining area with travertine backsplash, granite counters, SSA's, gas cooktop, double convection ovens, knotty alder cabinets & walk-in pantry. Family room anchored by stone fireplace & wall of picture windows with sprawling treed private backyard with covered patio with fan & built in grill. Living 2 at back of home wired for sound makes great media-game room. Owners retreat with spa-like bath oversized shower, garden tub, dual sinks & WIC. Executive office off of foyer with French doors. Hand-scraped wood floors in foyer, office & family room. 220 in garage, new roof 2022, water heater 2023. 1000 gallon propane tank services WH, grill, dryer, stove & furnace. See extensive list.
Location
State TX
County Denton
Direction From I35W go east on Swisher over bridge, Right on Lakecrest, Right o Highridge, Right on Melody Lane
Rooms
Dining Room 1
Interior
Interior Features Cable TV Available, Decorative Lighting, Flat Screen Wiring, Granite Counters, High Speed Internet Available, Kitchen Island, Open Floorplan, Sound System Wiring, Vaulted Ceiling(s), Walk-In Closet(s)
Heating Central, Propane
Cooling Ceiling Fan(s), Central Air, Electric
Flooring Carpet, Ceramic Tile, Wood
Fireplaces Number 1
Fireplaces Type Family Room, Stone
Appliance Dishwasher, Disposal, Microwave, Convection Oven, Double Oven, Plumbed For Gas in Kitchen
Heat Source Central, Propane
Laundry Electric Dryer Hookup, Gas Dryer Hookup, Full Size W/D Area, Washer Hookup
Exterior
Exterior Feature Attached Grill, Built-in Barbecue, Covered Patio/Porch
Garage Spaces 6.0
Fence Gate, Metal, Wood, Wrought Iron
Utilities Available City Sewer, City Water
Roof Type Composition
Total Parking Spaces 6
Garage Yes
Building
Lot Description Acreage, Adjacent to Greenbelt, Interior Lot, Landscaped, Lrg. Backyard Grass, Many Trees, Sprinkler System, Subdivision
Story One
Foundation Other
Level or Stories One
Structure Type Brick,Rock/Stone
Schools
Elementary Schools Oak Point
Middle Schools Jerry Walker
High Schools Little Elm
School District Little Elm Isd
Others
Ownership Owner of Record
Financing VA
Read Less Info
Want to know what your home might be worth? Contact us for a FREE valuation!

Our team is ready to help you sell your home for the highest possible price ASAP

©2025 North Texas Real Estate Information Systems.
Bought with Bill Sabino • RE/MAX Premier
18333 Preston Rd # 100, Dallas, TX, 75252, United States







