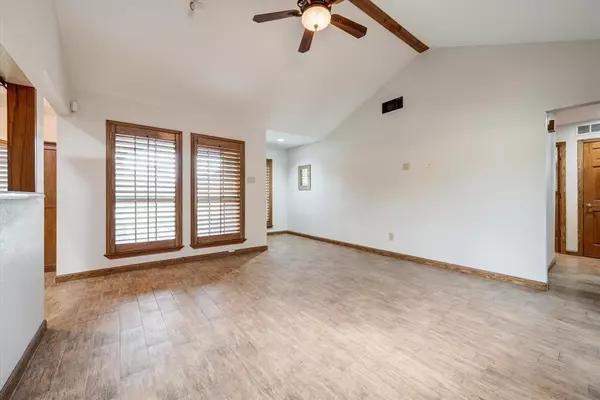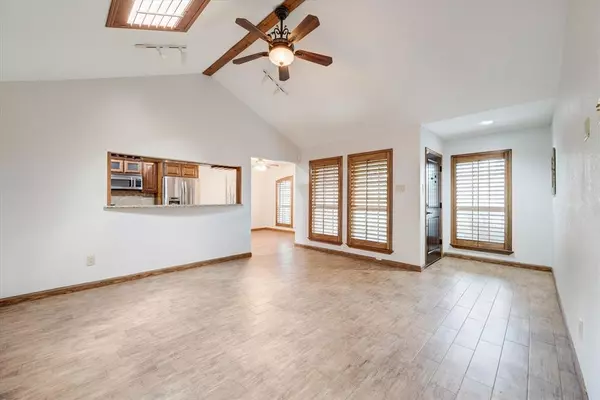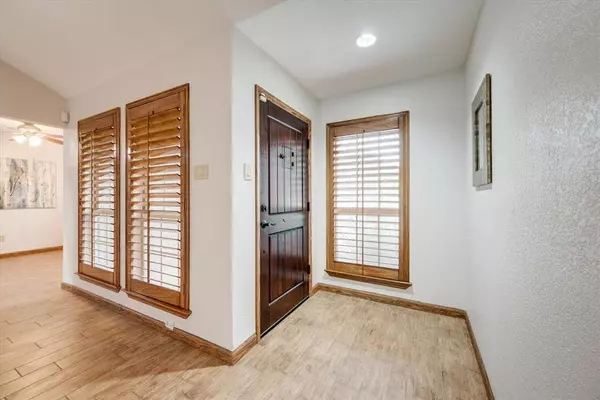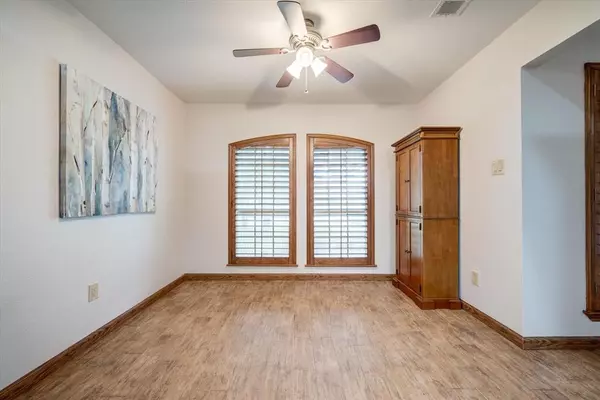$335,990
For more information regarding the value of a property, please contact us for a free consultation.
3 Beds
2 Baths
1,346 SqFt
SOLD DATE : 06/26/2024
Key Details
Property Type Single Family Home
Sub Type Single Family Residence
Listing Status Sold
Purchase Type For Sale
Square Footage 1,346 sqft
Price per Sqft $249
Subdivision Kinsington Manor Estates Sec Two
MLS Listing ID 20611936
Sold Date 06/26/24
Style Traditional
Bedrooms 3
Full Baths 2
HOA Y/N None
Year Built 1983
Annual Tax Amount $5,447
Lot Size 8,276 Sqft
Acres 0.19
Property Description
Charming & meticulously maintained 3 bed, 2 full bath, single story home nestled in a quiet Wylie neighborhood lives large! Lovely family room, HUGE kitchen w loads of cabinetry, granite counters, stainless appliances & adjoining breakfast area makes entertaining & family time a breeze! The master suite offers a private retreat w luxurious en-suite bath. Two additional bedrooms w full bath, provide flexibility for kids, guests or home office. You will love the beautiful wood Plantation shutters, custom bathroom tile & wood look tile thru-out! NO CARPET! Fabulous 10' x 24' screened in back patio w flagstone flooring & fan. Perfect for dining alfresco, relaxing or watching the kids & pets play in the sizable yard. 2-car garage PLUS 2-car carport is perfect for hobbies or storing vehicles. Conveniently located near shopping, dining, parks, lakes & golf courses. NO HOA, Radiant barrier, solar attic fan, water filtration system, New H20 heater & MOVE-IN Ready condition make this a must see!
Location
State TX
County Collin
Direction GPS is Best! From Lucas Rd & Country Club go east on Lucas, curves to Southview and then east on Parker, follow to left on Windsor. Home on the left. From Wylie go north on Ballard, right on Windsor.
Rooms
Dining Room 1
Interior
Interior Features Cable TV Available, Decorative Lighting, Flat Screen Wiring, High Speed Internet Available, Vaulted Ceiling(s)
Heating Central, Electric
Cooling Ceiling Fan(s), Central Air, Electric
Flooring Ceramic Tile
Appliance Dishwasher, Disposal, Electric Oven, Electric Range, Electric Water Heater, Microwave
Heat Source Central, Electric
Laundry Electric Dryer Hookup, Utility Room, Full Size W/D Area, Washer Hookup
Exterior
Exterior Feature Covered Patio/Porch, Garden(s), Rain Gutters, Private Yard
Garage Spaces 2.0
Carport Spaces 2
Fence Back Yard, Fenced, Full, Gate, Wood
Utilities Available Alley, Cable Available, City Sewer, City Water, Curbs, Electricity Connected, Individual Water Meter, Sidewalk, Underground Utilities
Roof Type Composition
Total Parking Spaces 4
Garage Yes
Building
Lot Description Cul-De-Sac, Interior Lot, Landscaped, Level, Sprinkler System, Subdivision
Story One
Foundation Slab
Level or Stories One
Structure Type Brick
Schools
Elementary Schools Akin
High Schools Wylie
School District Wylie Isd
Others
Ownership See Tax Records
Acceptable Financing Cash, Conventional, FHA, VA Loan
Listing Terms Cash, Conventional, FHA, VA Loan
Financing Cash
Read Less Info
Want to know what your home might be worth? Contact us for a FREE valuation!

Our team is ready to help you sell your home for the highest possible price ASAP

©2024 North Texas Real Estate Information Systems.
Bought with Non-Mls Member • NON MLS
18333 Preston Rd # 100, Dallas, TX, 75252, United States







