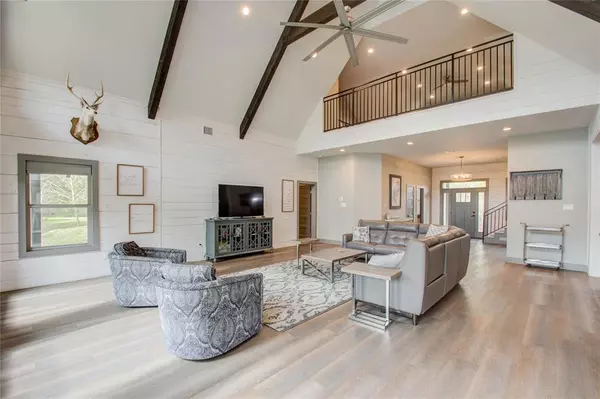$695,000
For more information regarding the value of a property, please contact us for a free consultation.
3 Beds
3.1 Baths
3,200 SqFt
SOLD DATE : 06/20/2024
Key Details
Property Type Single Family Home
Listing Status Sold
Purchase Type For Sale
Square Footage 3,200 sqft
Price per Sqft $217
Subdivision Artesian Lakes, Sec 1
MLS Listing ID 84523613
Sold Date 06/20/24
Style Traditional
Bedrooms 3
Full Baths 3
Half Baths 1
HOA Fees $233/ann
HOA Y/N 1
Year Built 2017
Annual Tax Amount $13,636
Tax Year 2022
Lot Size 0.500 Acres
Acres 0.5
Property Description
NEW LOW PRICE!! Beautiful two-story home on a half-acre in the exclusive and gated community of Artesian Lakes.This 3 bedroom/3.5 bath home has multiple covered decks ideal for a vacation or home.The interior offers a relaxing atmosphere with high ceilings,abundant natural light,great room,coffee bar,and updated kitchen.The open concept gourmet kitchen features stainless-steel appliances,a breakfast bar, and an adjoining dining area.The primary bedroom includes a large en suite bathroom with 2 large walk-in closets.There is a flex space on the second floor that can be used as a 4th bedroom or Gameroom.Sit outdoors on the covered patio overlooking the lake and enjoy your morning coffee.A short walk leads to the boat house and dock.Enjoy fishing and boating on the quiet,connected lakes. HOME comes FURNISHED with all furniture and kitchen appliances.This home is currently an income producing property.
Location
State TX
County Liberty
Area Liberty County East
Rooms
Bedroom Description En-Suite Bath,Primary Bed - 1st Floor,Walk-In Closet
Other Rooms Formal Living, Living Area - 1st Floor, Utility Room in House
Master Bathroom Primary Bath: Double Sinks, Primary Bath: Separate Shower, Primary Bath: Soaking Tub, Secondary Bath(s): Tub/Shower Combo
Kitchen Breakfast Bar, Kitchen open to Family Room, Pantry
Interior
Interior Features Dryer Included, Formal Entry/Foyer, High Ceiling, Refrigerator Included, Washer Included, Wet Bar
Heating Central Electric
Cooling Central Electric
Flooring Carpet, Tile, Wood
Exterior
Exterior Feature Back Yard, Balcony, Controlled Subdivision Access, Covered Patio/Deck, Outdoor Fireplace, Patio/Deck, Porch, Private Driveway
Parking Features Attached/Detached Garage, Detached Garage
Garage Spaces 1.0
Carport Spaces 2
Garage Description Additional Parking
Waterfront Description Boat House,Boat Slip,Bulkhead,Lake View,Lakefront
Roof Type Composition
Private Pool No
Building
Lot Description Waterfront, Wooded
Story 2
Foundation Slab
Lot Size Range 1/4 Up to 1/2 Acre
Water Public Water
Structure Type Brick,Wood
New Construction No
Schools
Elementary Schools Hardin Elementary School
Middle Schools Hardin Junior High School
High Schools Hardin High School
School District 107 - Hardin
Others
HOA Fee Include Courtesy Patrol,Grounds,Limited Access Gates,Recreational Facilities
Senior Community No
Restrictions Deed Restrictions
Tax ID 002208-000100-000
Acceptable Financing Cash Sale, Conventional
Tax Rate 1.5764
Disclosures Sellers Disclosure
Listing Terms Cash Sale, Conventional
Financing Cash Sale,Conventional
Special Listing Condition Sellers Disclosure
Read Less Info
Want to know what your home might be worth? Contact us for a FREE valuation!

Our team is ready to help you sell your home for the highest possible price ASAP

Bought with Tomlinson Residential

18333 Preston Rd # 100, Dallas, TX, 75252, United States







