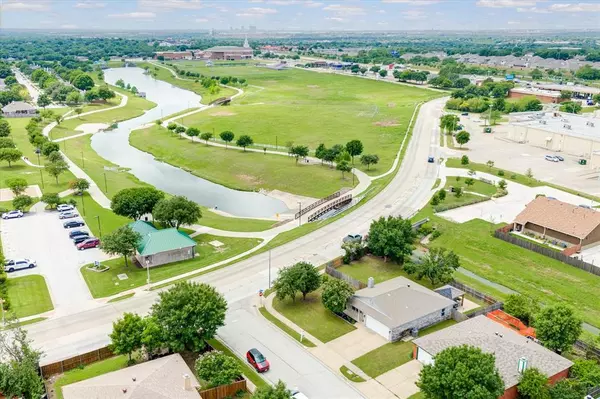$285,000
For more information regarding the value of a property, please contact us for a free consultation.
3 Beds
2 Baths
1,197 SqFt
SOLD DATE : 06/27/2024
Key Details
Property Type Single Family Home
Sub Type Single Family Residence
Listing Status Sold
Purchase Type For Sale
Square Footage 1,197 sqft
Price per Sqft $238
Subdivision Northpark Village Add
MLS Listing ID 20613775
Sold Date 06/27/24
Bedrooms 3
Full Baths 2
HOA Y/N None
Year Built 1997
Annual Tax Amount $4,639
Lot Size 9,801 Sqft
Acres 0.225
Property Description
Welcome to 7701 Kelly Lynn Lane, Watauga, Texas! This delightful 3-bedroom, 2-bathroom home offers 1200 sq ft of comfortable living space. Step inside to discover newly painted interiors and exteriors, accentuating the vaulted ceilings and spacious ambiance.
Say goodbye to carpet troubles as this home features sleek flooring throughout. Enjoy outdoor living with a newly added pergola on the patio, perfect for gatherings, complemented by updated fencing in the expansive backyard. Situated on a corner lot, you'll relish the privacy and tranquility, with the added bonus of facing lush green space.
Families will appreciate the esteemed Keller ISD schools nearby. Plus, convenience meets security with included amenities like the refrigerator, Ring doorbell, and security cameras that will stay with the home! Don't miss the chance to make this cutie your home! Showings will start Thursday May 16.
Location
State TX
County Tarrant
Community Greenbelt, Jogging Path/Bike Path, Playground, Sidewalks
Direction FROM I-35S EXIT BASSWOOD BLVD & TURN LEFT, TURN LEFT ONTO DENTON HWY, TURN RIGHT ONTO STARNES RD, TURN LEFT ONTO KELLY LYNN LANE.
Rooms
Dining Room 1
Interior
Interior Features Cable TV Available, Decorative Lighting, Eat-in Kitchen, Flat Screen Wiring, Pantry, Vaulted Ceiling(s), Walk-In Closet(s)
Heating Central, Electric
Cooling Ceiling Fan(s), Central Air, Electric
Flooring Ceramic Tile
Fireplaces Number 1
Fireplaces Type Brick, Wood Burning
Appliance Dishwasher, Disposal, Electric Cooktop, Electric Oven, Microwave, Refrigerator
Heat Source Central, Electric
Laundry Electric Dryer Hookup, Utility Room, Washer Hookup
Exterior
Exterior Feature Awning(s), Covered Patio/Porch
Garage Spaces 2.0
Fence Back Yard, Fenced, Wood
Community Features Greenbelt, Jogging Path/Bike Path, Playground, Sidewalks
Utilities Available City Sewer, City Water
Roof Type Composition
Total Parking Spaces 2
Garage Yes
Building
Lot Description Adjacent to Greenbelt, Corner Lot, Few Trees, Greenbelt, Lrg. Backyard Grass, Park View
Story One
Foundation Slab
Level or Stories One
Schools
Elementary Schools Whitleyrd
Middle Schools Indian Springs
High Schools Central
School District Keller Isd
Others
Ownership SEE TAX
Acceptable Financing Cash, Conventional, FHA, VA Loan
Listing Terms Cash, Conventional, FHA, VA Loan
Financing FHA
Read Less Info
Want to know what your home might be worth? Contact us for a FREE valuation!

Our team is ready to help you sell your home for the highest possible price ASAP

©2025 North Texas Real Estate Information Systems.
Bought with Michael McClinton • Michael McClinton
18333 Preston Rd # 100, Dallas, TX, 75252, United States







