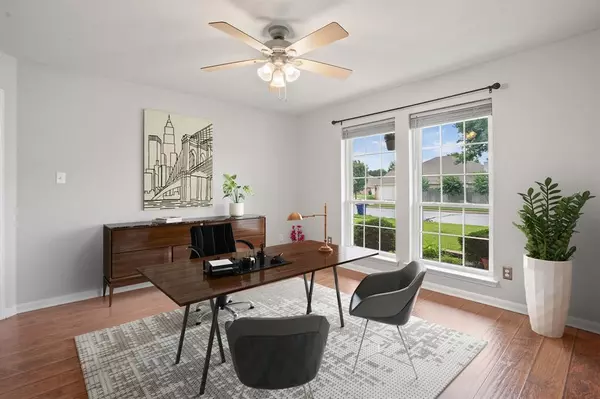$349,900
For more information regarding the value of a property, please contact us for a free consultation.
4 Beds
2 Baths
1,949 SqFt
SOLD DATE : 06/26/2024
Key Details
Property Type Single Family Home
Sub Type Single Family Residence
Listing Status Sold
Purchase Type For Sale
Square Footage 1,949 sqft
Price per Sqft $179
Subdivision Heberle Estates Add
MLS Listing ID 20628954
Sold Date 06/26/24
Style Traditional
Bedrooms 4
Full Baths 2
HOA Fees $5/ann
HOA Y/N Mandatory
Year Built 2000
Annual Tax Amount $7,224
Lot Size 8,712 Sqft
Acres 0.2
Property Description
This Burleson gem offers unparalleled convenience, situated near schools, shops, entertainment, and major highways. Recently revamped, it boasts a captivating open-plan kitchen and living space, perfect for hosting gatherings. The kitchen steals the show with its new appliances and upscale finishes. The generously sized bedrooms, with one easily adaptable as a study (with french doors), offer versatile living options. The master bath is a haven of opulence with its lavish redesign. Updated windows and a 2023 roof replacement ensure energy efficiency and longevity. The backyard, featuring xeriscaping, offers minimal upkeep and water usage, complemented by dual storage sheds—one fully equipped with insulation, electricity, and AC for storage or a workshop. High ceilings, abundant natural light, and a screened-in porch enhance the home's allure. Bonus parking behind the fence is ideal for additional vehicles or recreational toys.
Location
State TX
County Tarrant
Community Curbs, Jogging Path/Bike Path, Park, Playground, Sidewalks
Direction From I35W: Exit Alsbury and head west, turn right onto Heberle, turn right onto Angela, house will be on the right.
Rooms
Dining Room 1
Interior
Interior Features Decorative Lighting, High Speed Internet Available, Open Floorplan
Heating Central
Cooling Ceiling Fan(s), Central Air
Flooring Ceramic Tile, Laminate
Appliance Dishwasher, Disposal, Electric Cooktop, Electric Oven, Microwave
Heat Source Central
Laundry Electric Dryer Hookup, Utility Room, Full Size W/D Area, Washer Hookup
Exterior
Exterior Feature Covered Patio/Porch, Rain Gutters, Storage
Garage Spaces 2.0
Fence Wood
Community Features Curbs, Jogging Path/Bike Path, Park, Playground, Sidewalks
Utilities Available Cable Available, City Sewer, City Water, Concrete, Curbs, Electricity Available
Roof Type Composition
Total Parking Spaces 2
Garage Yes
Building
Lot Description Interior Lot, Landscaped, Lrg. Backyard Grass, Subdivision
Story One
Foundation Slab
Level or Stories One
Structure Type Brick
Schools
Elementary Schools Taylor
Middle Schools Hughes
High Schools Burleson
School District Burleson Isd
Others
Restrictions Deed
Ownership Colette Owen
Acceptable Financing Cash, Conventional, FHA, VA Loan
Listing Terms Cash, Conventional, FHA, VA Loan
Financing Conventional
Read Less Info
Want to know what your home might be worth? Contact us for a FREE valuation!

Our team is ready to help you sell your home for the highest possible price ASAP

©2024 North Texas Real Estate Information Systems.
Bought with Mely Trevino • Better Homes & Gardens, Winans
18333 Preston Rd # 100, Dallas, TX, 75252, United States







