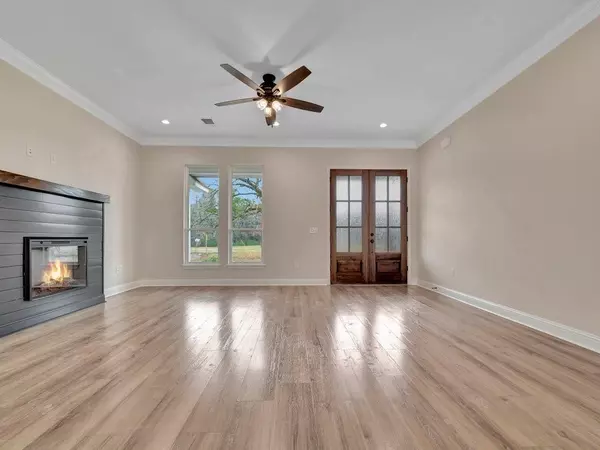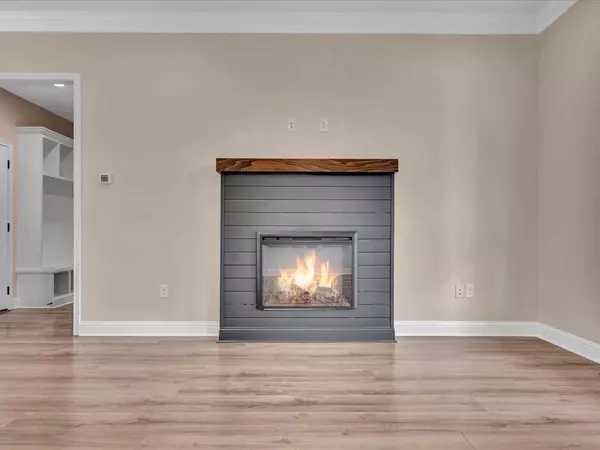$309,900
For more information regarding the value of a property, please contact us for a free consultation.
3 Beds
2 Baths
1,710 SqFt
SOLD DATE : 06/28/2024
Key Details
Property Type Single Family Home
Listing Status Sold
Purchase Type For Sale
Square Footage 1,710 sqft
Price per Sqft $174
MLS Listing ID 43341700
Sold Date 06/28/24
Style Traditional
Bedrooms 3
Full Baths 2
Year Built 2023
Annual Tax Amount $3,571
Tax Year 2023
Lot Size 0.500 Acres
Acres 0.5
Property Description
Introducing the epitome of modern living - a brand-new construction home that effortlessly blends style with functionality. Boasting 3 bedrooms and 2 baths, this residence is meticulously crafted to exceed expectations. Enter into a bright and airy space where an island kitchen takes center stage, inviting culinary creativity and effortless entertaining. The open-concept design seamlessly connects the kitchen to the living and dining areas, creating a fluid and versatile living space. With sleek finishes and contemporary fixtures throughout, every detail exudes sophistication. Whether you're hosting intimate gatherings or enjoying quiet family moments, this home provides the perfect backdrop for your lifestyle. Welcome to a new standard of comfort and elegance, where every corner is designed to inspire and delight.
Location
State TX
County Angelina
Area Angelina County
Rooms
Bedroom Description Split Plan,Walk-In Closet
Other Rooms Breakfast Room, Family Room, Utility Room in House
Master Bathroom Primary Bath: Double Sinks, Primary Bath: Separate Shower
Kitchen Breakfast Bar, Island w/ Cooktop, Kitchen open to Family Room
Interior
Interior Features Crown Molding, Formal Entry/Foyer, High Ceiling
Heating Central Electric
Cooling Central Electric
Flooring Vinyl Plank
Exterior
Exterior Feature Back Yard, Covered Patio/Deck
Parking Features Attached Garage
Garage Spaces 2.0
Roof Type Composition
Street Surface Concrete
Private Pool No
Building
Lot Description Cleared
Story 1
Foundation Slab
Lot Size Range 1/2 Up to 1 Acre
Builder Name Scott York
Sewer Public Sewer
Water Public Water
Structure Type Wood
New Construction Yes
Schools
Elementary Schools W.H. Bonner Elementary School
Middle Schools Hudson Middle School (Hudson)
High Schools Hudson High School
School District 262 - Hudson
Others
Senior Community No
Restrictions Deed Restrictions
Tax ID 152254
Energy Description Ceiling Fans
Tax Rate 1.7824
Disclosures No Disclosures
Special Listing Condition No Disclosures
Read Less Info
Want to know what your home might be worth? Contact us for a FREE valuation!

Our team is ready to help you sell your home for the highest possible price ASAP

Bought with Gann Medford Real Estate
18333 Preston Rd # 100, Dallas, TX, 75252, United States







