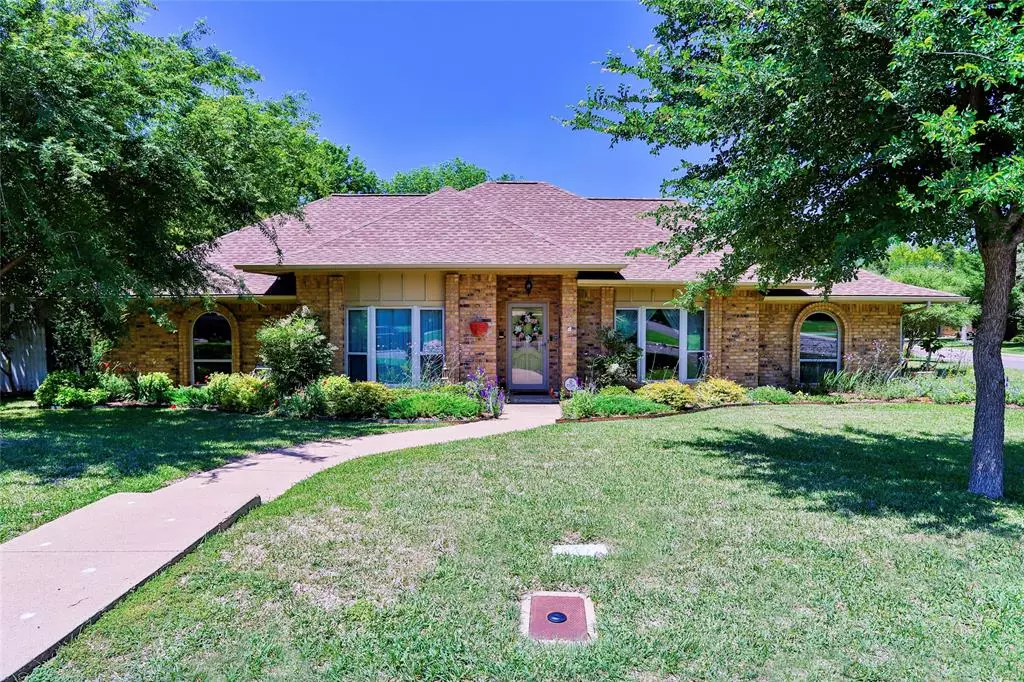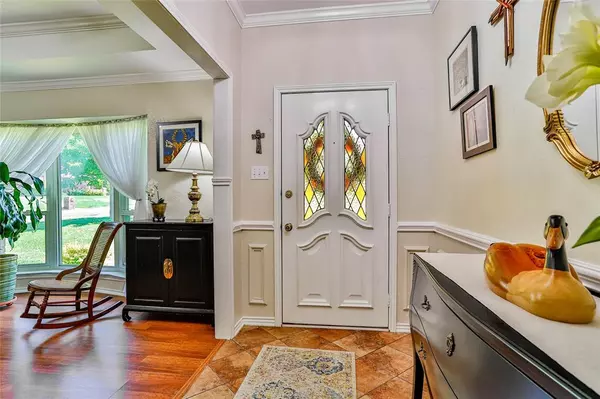$415,000
For more information regarding the value of a property, please contact us for a free consultation.
4 Beds
3 Baths
2,438 SqFt
SOLD DATE : 06/17/2024
Key Details
Property Type Single Family Home
Sub Type Single Family Residence
Listing Status Sold
Purchase Type For Sale
Square Footage 2,438 sqft
Price per Sqft $170
Subdivision Candleridge Add
MLS Listing ID 20602070
Sold Date 06/17/24
Style Traditional
Bedrooms 4
Full Baths 3
HOA Fees $2/ann
HOA Y/N Voluntary
Year Built 1979
Annual Tax Amount $7,368
Lot Size 0.299 Acres
Acres 0.299
Property Description
Welcome to this beautifully maintained 4 bedroom, 3 bathroom home at 4200 Buttonwood Rd! This stunning property sits on an outdoor oasis of over a quarter acre with a gorgeous saltwater pool. Step inside to discover beautiful formal living and dining rooms. Vaulted ceilings and a cozy fireplace make the large living area perfect for entertaining or relaxing with loved ones. It opens to a beautiful kitchen with granite countertops, a double oven, and a large walk-in pantry. Two convenient bars make for casual dining and socializing. Retreat to the spacious primary bedroom and bath, with dual sinks, walk-in shower and garden tub offering rest and rejuvenation. Step into the enclosed back porch, offering serene views of the pool and the perfect spot for enjoying the outdoors in comfort and style. Convenience is key with a 3-car carport featuring an electric gate for security and ease of access. Additionally, a large workshop offers endless possibilities for hobbies or storage needs.
Location
State TX
County Tarrant
Direction From Hulen Street. Turn left toward Brandingshire Place. Turn right onto Wind Chime Drive. Turn left onto Buttonwood Road.
Rooms
Dining Room 2
Interior
Interior Features Built-in Features, Decorative Lighting, High Speed Internet Available, Vaulted Ceiling(s)
Heating Central, Electric
Cooling Ceiling Fan(s), Central Air, Electric, Window Unit(s)
Flooring Carpet, Ceramic Tile, Wood
Fireplaces Number 1
Fireplaces Type Brick, Family Room, Wood Burning
Appliance Dishwasher, Disposal, Electric Cooktop, Electric Oven, Microwave, Double Oven
Heat Source Central, Electric
Laundry Electric Dryer Hookup, Utility Room, Full Size W/D Area, Washer Hookup
Exterior
Exterior Feature Rain Gutters
Carport Spaces 3
Fence Back Yard, Fenced, Wood, Wrought Iron
Pool In Ground, Outdoor Pool, Salt Water
Utilities Available City Sewer, City Water
Roof Type Composition
Total Parking Spaces 3
Garage No
Private Pool 1
Building
Lot Description Corner Lot, Interior Lot, Landscaped, Many Trees
Story One
Foundation Slab
Level or Stories One
Structure Type Brick
Schools
Elementary Schools Woodway
Middle Schools Wedgwood
High Schools Southwest
School District Fort Worth Isd
Others
Ownership Michael and Lisa Francis
Acceptable Financing Cash, Conventional, FHA, VA Loan
Listing Terms Cash, Conventional, FHA, VA Loan
Financing Conventional
Read Less Info
Want to know what your home might be worth? Contact us for a FREE valuation!

Our team is ready to help you sell your home for the highest possible price ASAP

©2025 North Texas Real Estate Information Systems.
Bought with Landon Burt • Keller Williams Heritage West
18333 Preston Rd # 100, Dallas, TX, 75252, United States







