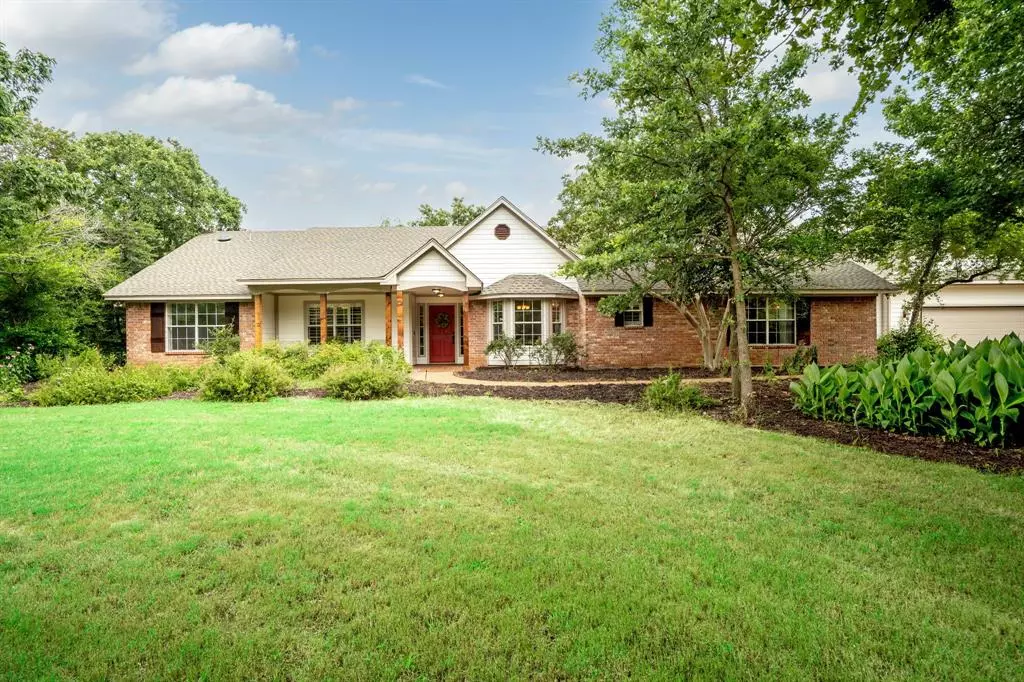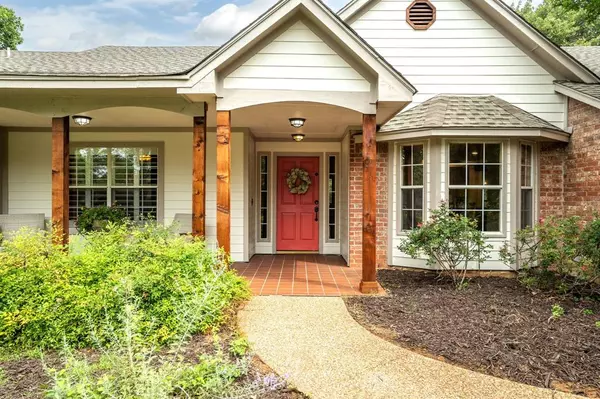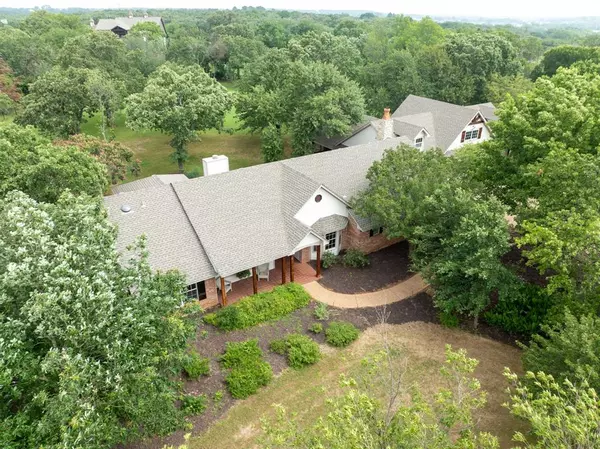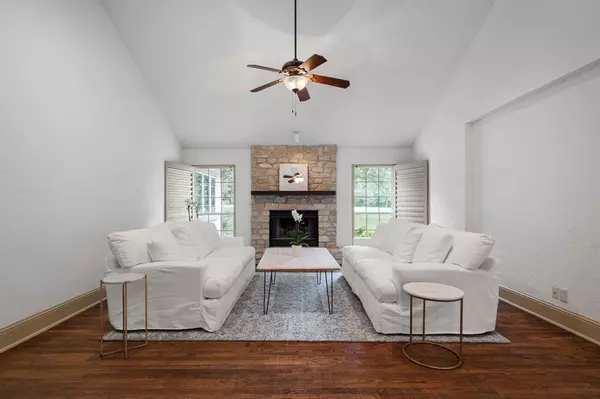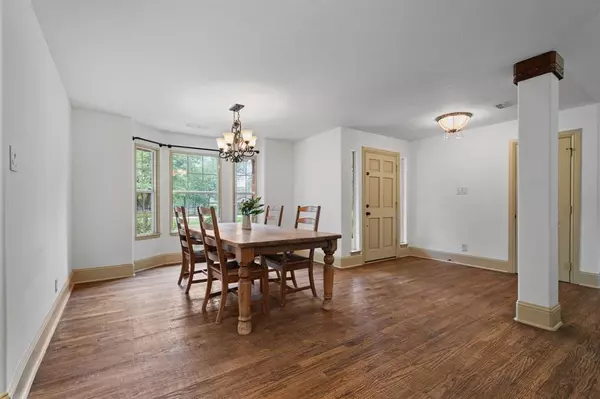$1,150,000
For more information regarding the value of a property, please contact us for a free consultation.
4 Beds
4 Baths
4,171 SqFt
SOLD DATE : 06/28/2024
Key Details
Property Type Single Family Home
Sub Type Single Family Residence
Listing Status Sold
Purchase Type For Sale
Square Footage 4,171 sqft
Price per Sqft $275
Subdivision Westover Estate Ph 1
MLS Listing ID 20619351
Sold Date 06/28/24
Style Traditional
Bedrooms 4
Full Baths 4
HOA Y/N None
Year Built 1994
Annual Tax Amount $13,576
Lot Size 2.200 Acres
Acres 2.2
Property Description
Nestled on a tranquil cul-de-sac in the heart of Argyle, this exquisite custom home offers the ultimate in luxury living. Boasting an open layout, it features 2 inviting living rooms on the main floor, each accentuated by stately stone fireplaces. The grand kitchen is a masterpiece, showcasing a built-in fridge, copper sink, oversized island & a convenient pot filler. Intricate hand-carved wood beams adorn several spaces, adding to the home's allure. A versatile media room enhances the main living area, while the primary suite exudes opulence with its sun-drenched seating room, wood beams & dual closets. Upstairs, a spacious game room & bedroom with an ensuite bath await. Downstairs, a bonus room offers the purrfect retreat for furry friends. Step outside to enjoy the 18'x20' screened patio with a built-in kitchen & fireplace or relax in the sparkling pool alongside the adaptable pool house with a bath, workshop & an upstairs room ideal for a workout space or home office. Welcome Home!
Location
State TX
County Denton
Direction From I-35 W take the exit towards FM-407 and head east on 407. Turn left onto Stonecrest Rd and then left again onto Westover Dr. The home is towards the end of the cul-de-sac on your right.
Rooms
Dining Room 1
Interior
Interior Features Built-in Features, Cable TV Available, Chandelier, Decorative Lighting, Double Vanity, Flat Screen Wiring, Granite Counters, High Speed Internet Available, Kitchen Island, Open Floorplan, Pantry, Sound System Wiring, Vaulted Ceiling(s), Walk-In Closet(s)
Heating Central, Electric
Cooling Ceiling Fan(s), Central Air, Electric, Wall/Window Unit(s)
Flooring Carpet, Ceramic Tile, Hardwood
Fireplaces Number 3
Fireplaces Type Brick, Family Room, Living Room, Outside, Raised Hearth, Stone, Wood Burning
Appliance Built-in Refrigerator, Dishwasher, Disposal, Electric Cooktop, Electric Oven, Electric Water Heater, Microwave, Convection Oven, Vented Exhaust Fan
Heat Source Central, Electric
Laundry Electric Dryer Hookup, Utility Room, Full Size W/D Area, Washer Hookup
Exterior
Exterior Feature Covered Patio/Porch, Lighting, Outdoor Grill, Outdoor Kitchen, Outdoor Living Center
Garage Spaces 3.0
Fence Back Yard, Fenced, Pipe
Pool Gunite, In Ground, Outdoor Pool, Pool Sweep, Water Feature
Utilities Available Aerobic Septic, Cable Available, City Water, Electricity Connected
Roof Type Composition,Shingle
Total Parking Spaces 3
Garage Yes
Private Pool 1
Building
Lot Description Acreage, Cul-De-Sac, Interior Lot, Landscaped, Lrg. Backyard Grass, Many Trees, Sprinkler System
Story Two
Foundation Slab
Level or Stories Two
Structure Type Brick,Siding
Schools
Elementary Schools Hilltop
Middle Schools Argyle
High Schools Argyle
School District Argyle Isd
Others
Ownership See Offer Instructions
Acceptable Financing Cash, Conventional, VA Loan
Listing Terms Cash, Conventional, VA Loan
Financing Cash
Read Less Info
Want to know what your home might be worth? Contact us for a FREE valuation!

Our team is ready to help you sell your home for the highest possible price ASAP

©2025 North Texas Real Estate Information Systems.
Bought with Angela Cates • Ebby Halliday, REALTORS
18333 Preston Rd # 100, Dallas, TX, 75252, United States


