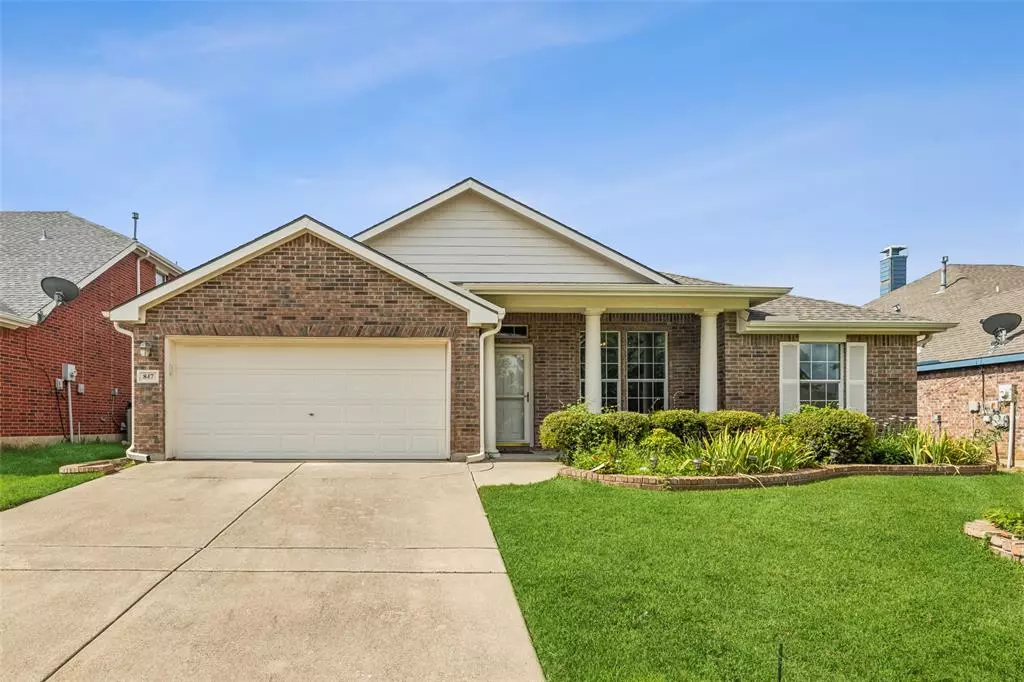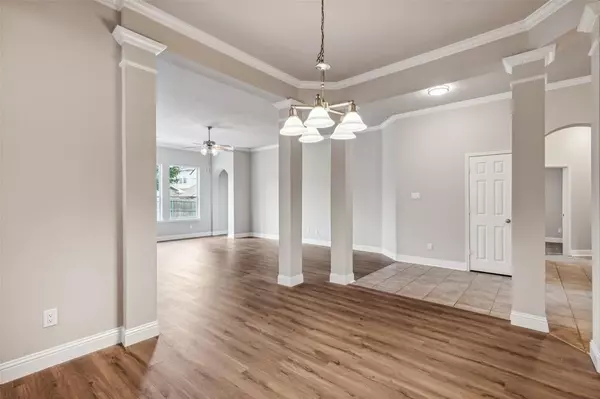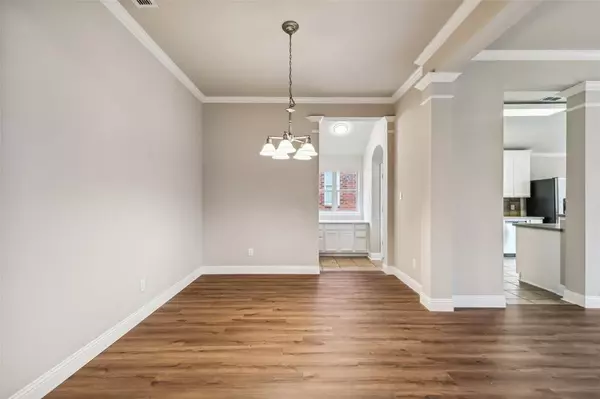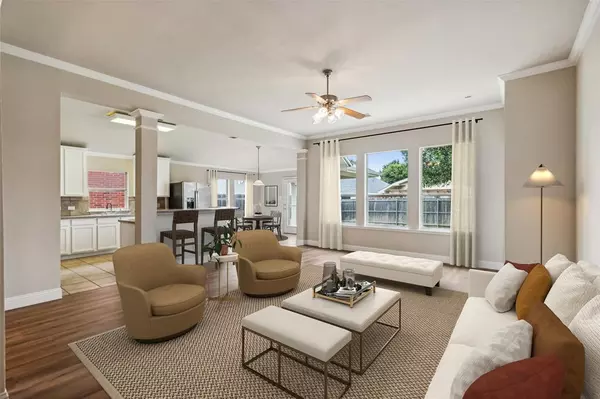$389,000
For more information regarding the value of a property, please contact us for a free consultation.
3 Beds
2 Baths
2,039 SqFt
SOLD DATE : 06/28/2024
Key Details
Property Type Single Family Home
Sub Type Single Family Residence
Listing Status Sold
Purchase Type For Sale
Square Footage 2,039 sqft
Price per Sqft $190
Subdivision Bluffs Of Westchester
MLS Listing ID 20612625
Sold Date 06/28/24
Style Traditional
Bedrooms 3
Full Baths 2
HOA Y/N None
Year Built 2005
Annual Tax Amount $8,108
Lot Size 7,013 Sqft
Acres 0.161
Property Description
Located in the well-established Bluffs of Westchester, this beautiful 1-story home boasts great curb appeal with a quaint front porch and an on-trend interior filled with natural light. The floor plan flows seamlessly, featuring a stunning formal dining room picturesque office space with double French Doors. The spacious living room, adorned with a wall of windows, offers picturesque views of the backyard and connects effortlessly to the kitchen. The chef's kitchen is a delight with ample cabinet and counter space, a pantry, and a sunlit breakfast area. The tranquil primary suite, tucked away at the back of the home, offers a spa-like ensuite bathroom with granite countertops, a large walk-in frameless glass shower, and designer tile. Enjoy the outdoors from the covered patio, which overlooks a fenced backyard and a shade tree, providing a serene retreat. Don't miss this gem, offering a blend of comfort and style in a highly desirable neighborhood.
Location
State TX
County Dallas
Direction From 360, Head east on Bardin Rd Turn left on NJ Hardeman Dr Turn left on Ridgecrest Rd Ridgecrest Rd turns right and becomes Fall Creek Dr Turn right on Roaring Springs Rd Destination will be on the Right.
Rooms
Dining Room 1
Interior
Interior Features Cable TV Available, Granite Counters, High Speed Internet Available, Open Floorplan, Other, Walk-In Closet(s)
Heating Central, Natural Gas
Cooling Ceiling Fan(s), Central Air, Electric
Flooring Ceramic Tile, Tile, Vinyl
Appliance Dishwasher, Disposal, Electric Oven, Electric Range
Heat Source Central, Natural Gas
Laundry Electric Dryer Hookup, Utility Room, Full Size W/D Area, Washer Hookup
Exterior
Exterior Feature Covered Patio/Porch, Rain Gutters
Garage Spaces 2.0
Fence Back Yard, Privacy, Wood
Utilities Available Cable Available, City Sewer, City Water, Electricity Available, Electricity Connected
Roof Type Composition
Total Parking Spaces 2
Garage Yes
Building
Lot Description Few Trees, Interior Lot, Landscaped, Level, Lrg. Backyard Grass, Sprinkler System, Subdivision
Story One
Foundation Slab
Level or Stories One
Structure Type Brick
Schools
Elementary Schools Hill
Middle Schools Truman
High Schools South Grand Prairie
School District Grand Prairie Isd
Others
Restrictions No Known Restriction(s),None
Ownership On File
Financing Other
Read Less Info
Want to know what your home might be worth? Contact us for a FREE valuation!

Our team is ready to help you sell your home for the highest possible price ASAP

©2025 North Texas Real Estate Information Systems.
Bought with Hai Nguyen • Universal Realty, Inc
18333 Preston Rd # 100, Dallas, TX, 75252, United States







