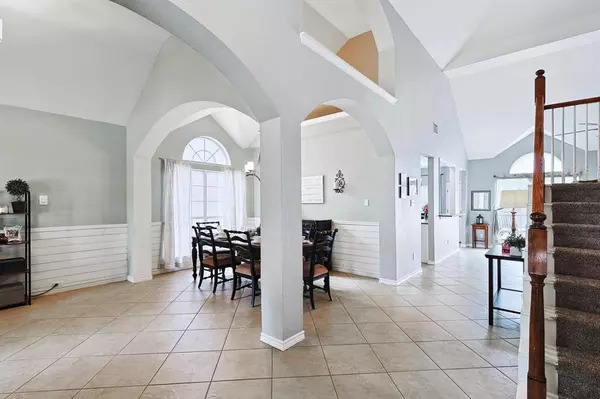$630,000
For more information regarding the value of a property, please contact us for a free consultation.
4 Beds
3 Baths
2,814 SqFt
SOLD DATE : 06/28/2024
Key Details
Property Type Single Family Home
Sub Type Single Family Residence
Listing Status Sold
Purchase Type For Sale
Square Footage 2,814 sqft
Price per Sqft $223
Subdivision The Villages Of Northshore Ph
MLS Listing ID 20621840
Sold Date 06/28/24
Style Tudor
Bedrooms 4
Full Baths 3
HOA Fees $38/ann
HOA Y/N Mandatory
Year Built 1997
Annual Tax Amount $7,924
Lot Size 9,060 Sqft
Acres 0.208
Property Description
Four Bedrooms plus an Office! Don't miss this amazing home in the desirable Northshore subdivision! Well designed for entertaining, the generously sized living room with vaulted ceilings & cozy fireplace is perfect for get-togethers! A serene, spa-like primary retreat welcomes you with an updated bath complete with dual rain showers. Cooking is a breeze in the spacious kitchen featuring ample countertops, center island, & plenty of storage. Bay windows enhance the view of the private backyard from the light filled breakfast nook. Improvements include 2nd floor carpeting(2022), luxury vinyl flooring in Primary bedroom & office (2021), Roof (2020) Hot Water Heater (2021) Fence Stained (2022) Both front & back entry doors replaced. 1st & 2nd floor Nest thermostats, & solar screens installed for energy efficiency. Ideal location for an easy commute. Award winning schools, including Flower Mound High School. Steps away from the community pool & park, hiking, biking trails, & Lake Grapevine!
Location
State TX
County Denton
Community Club House, Community Pool, Park, Playground
Direction FM 2499(Long Prairie Rd). Turn (west) on Northshore Blvd, right on Meadowbrook Lane, left on Elmridge Drive. Home will be on the left.
Rooms
Dining Room 2
Interior
Interior Features Chandelier, Decorative Lighting, Eat-in Kitchen, Flat Screen Wiring, Granite Counters, High Speed Internet Available, Kitchen Island, Open Floorplan, Pantry, Vaulted Ceiling(s)
Heating Central, Natural Gas, Zoned
Cooling Ceiling Fan(s), Central Air, Zoned
Flooring Carpet, Ceramic Tile, Luxury Vinyl Plank
Fireplaces Number 1
Fireplaces Type Decorative, Gas, Gas Starter, Raised Hearth, Stone
Appliance Dishwasher, Disposal, Electric Oven, Gas Cooktop, Gas Water Heater, Microwave
Heat Source Central, Natural Gas, Zoned
Laundry Electric Dryer Hookup, Washer Hookup
Exterior
Garage Spaces 2.0
Fence Wood
Community Features Club House, Community Pool, Park, Playground
Utilities Available City Sewer, City Water, Sidewalk, Underground Utilities
Roof Type Composition
Total Parking Spaces 2
Garage Yes
Building
Lot Description Few Trees, Interior Lot
Story Two
Foundation Slab
Level or Stories Two
Structure Type Brick
Schools
Elementary Schools Old Settlers
Middle Schools Shadow Ridge
High Schools Flower Mound
School District Lewisville Isd
Others
Ownership See Agent
Acceptable Financing Cash, Conventional, FHA, VA Loan
Listing Terms Cash, Conventional, FHA, VA Loan
Financing Conventional
Read Less Info
Want to know what your home might be worth? Contact us for a FREE valuation!

Our team is ready to help you sell your home for the highest possible price ASAP

©2024 North Texas Real Estate Information Systems.
Bought with Prayash Bastola • Vastu Realty Inc.
18333 Preston Rd # 100, Dallas, TX, 75252, United States







