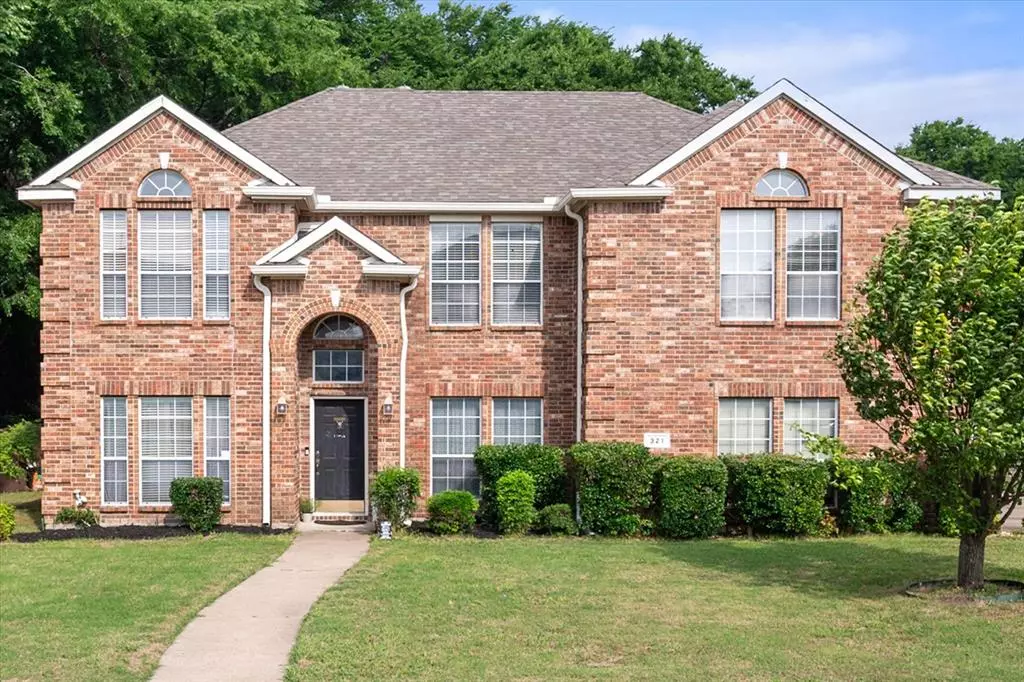$425,000
For more information regarding the value of a property, please contact us for a free consultation.
5 Beds
4 Baths
3,417 SqFt
SOLD DATE : 06/28/2024
Key Details
Property Type Single Family Home
Sub Type Single Family Residence
Listing Status Sold
Purchase Type For Sale
Square Footage 3,417 sqft
Price per Sqft $124
Subdivision Creekside Estates
MLS Listing ID 20625036
Sold Date 06/28/24
Bedrooms 5
Full Baths 3
Half Baths 1
HOA Y/N None
Year Built 2000
Annual Tax Amount $9,270
Lot Size 0.315 Acres
Acres 0.315
Property Description
Welcome to 321 Laurel Springs, a spacious and inviting home perfect for families! This stunning 5-bedroom, 3.5-bath residence features an open floor plan ideal for todays living. The large kitchen is a chef's dream with a generous island, ample countertop space, and plenty of cabinets. Downstairs, you'll find an expansive master suite complete with a cozy fireplace, an ensuite bathroom featuring double sinks, a separate shower, a jetted bathtub, and a walk-in closet. There's also a dedicated office off the front entrance. Upstairs, you'll find a game room complete with a bar, perfect for entertaining guests. The upper level also includes four additional bedrooms and two full baths, offering plenty of space and privacy for everyone. The private backyard, shaded by mature tree. Situated next to a community park, this home offers direct access to a neighborhood walking trail and a picturesque pond with fish. Don't miss the chance to make this exceptional property your new home!
Location
State TX
County Dallas
Community Curbs, Playground, Sidewalks
Direction From I35 Take exit 417 for Pleasant Run Rd. Turn left onto W Pleasant Run Rd.Turn left onto N Westmoreland Rd. Turn right onto Laurel Springs Dr.321 Laurel Springs will be on the left.
Rooms
Dining Room 2
Interior
Interior Features Built-in Features, Cable TV Available, Decorative Lighting, Eat-in Kitchen, High Speed Internet Available, Kitchen Island, Open Floorplan, Pantry, Vaulted Ceiling(s), Walk-In Closet(s)
Heating Central, Fireplace(s)
Cooling Ceiling Fan(s), Central Air
Flooring Carpet, Laminate, Tile
Fireplaces Number 2
Fireplaces Type Gas, Gas Logs
Appliance Dishwasher, Disposal, Gas Cooktop, Gas Oven, Microwave
Heat Source Central, Fireplace(s)
Laundry Electric Dryer Hookup, Washer Hookup
Exterior
Exterior Feature Covered Patio/Porch
Garage Spaces 2.0
Fence Metal, Wood
Community Features Curbs, Playground, Sidewalks
Utilities Available Asphalt, Cable Available, City Sewer, City Water, Curbs
Roof Type Composition
Total Parking Spaces 2
Garage Yes
Building
Lot Description Corner Lot, Landscaped, Lrg. Backyard Grass, Many Trees, Sprinkler System, Subdivision
Story Two
Foundation Slab
Level or Stories Two
Structure Type Brick,Siding
Schools
Elementary Schools Cockrell Hill
Middle Schools Curtistene S Mccowan
High Schools Desoto
School District Desoto Isd
Others
Restrictions No Known Restriction(s)
Ownership Gor and Sam Mnojoyan
Acceptable Financing Cash, Conventional, FHA, VA Loan
Listing Terms Cash, Conventional, FHA, VA Loan
Financing Conventional
Read Less Info
Want to know what your home might be worth? Contact us for a FREE valuation!

Our team is ready to help you sell your home for the highest possible price ASAP

©2025 North Texas Real Estate Information Systems.
Bought with Darrell Self • DMD Realty, LLC
18333 Preston Rd # 100, Dallas, TX, 75252, United States


