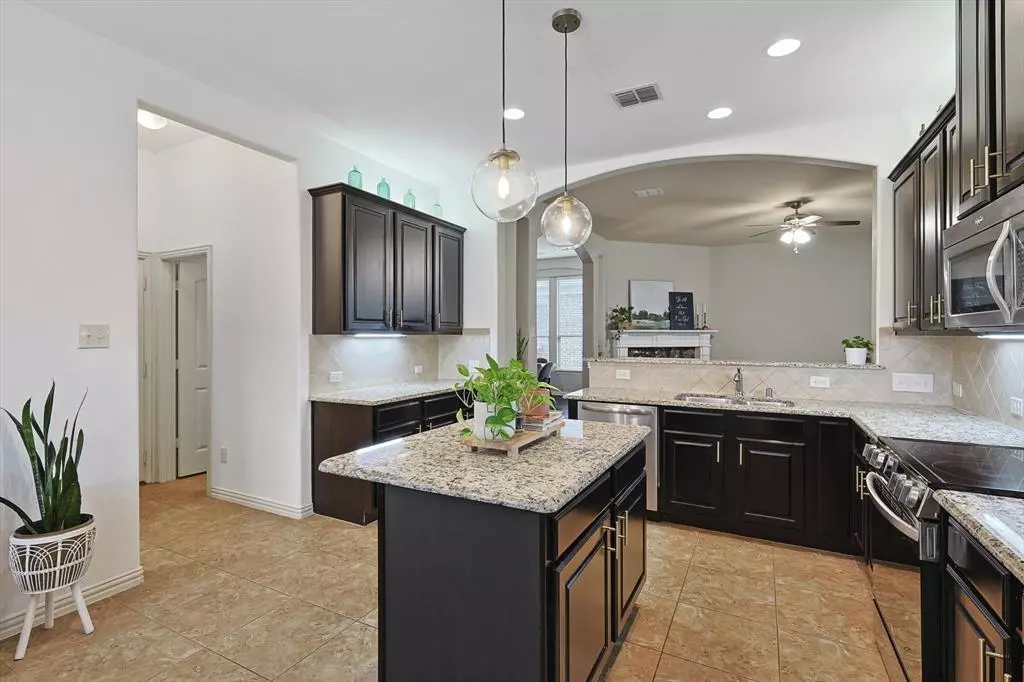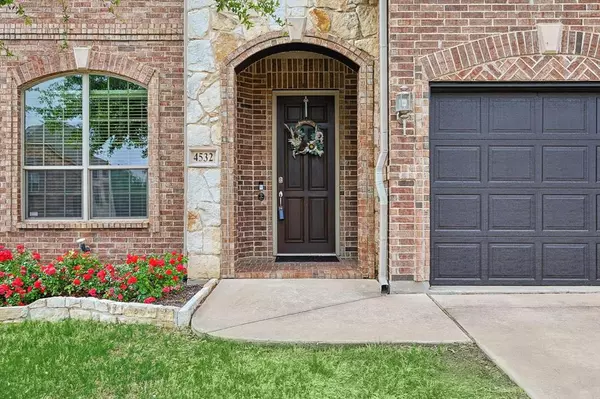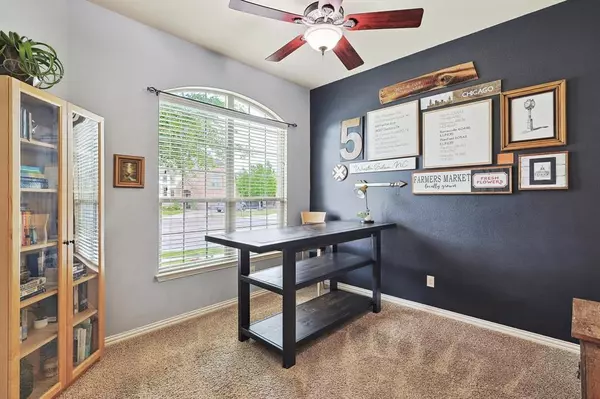$590,000
For more information regarding the value of a property, please contact us for a free consultation.
4 Beds
4 Baths
3,296 SqFt
SOLD DATE : 06/26/2024
Key Details
Property Type Single Family Home
Sub Type Single Family Residence
Listing Status Sold
Purchase Type For Sale
Square Footage 3,296 sqft
Price per Sqft $179
Subdivision Seventeen Lakes Add
MLS Listing ID 20546648
Sold Date 06/26/24
Style Traditional
Bedrooms 4
Full Baths 3
Half Baths 1
HOA Fees $70/ann
HOA Y/N Mandatory
Year Built 2012
Annual Tax Amount $10,720
Lot Size 8,755 Sqft
Acres 0.201
Lot Dimensions 143x55
Property Description
*$5,000 SELLER CONCESSION FOR RATE BUY-DOWN!!*NEW ROOF April 2024*This luxurious home features impeccable finishes throughout, from beautiful, hardwood floors, to a gorgeous chef's kitchen. The updated interior features a soft monochromatic palette and clean lines, and outside, the beautiful, landscaped lot is welcoming after a day's work or play. Conveniently located close to major roads, parks and shopping, this 3,296 square foot home is perfect for a professional who works from home or a growing family. Notable interior features include tall ceilings, theatre room, wide-plank hardwood floors, and 2 primary bedrooms. The main floor presents light-filled formal rooms that effortlessly connect with the covered patio, allowing for seamless indoor-outdoor entertaining. With space for everyone, this home has everything you need to make memories that will last a lifetime. With a spacious backyard, custom-built office, and top-rated schools nearby, you'll love living here!
Location
State TX
County Denton
Community Community Pool, Curbs, Greenbelt, Park, Sidewalks
Direction From Hwy 377 - West on Byron Nelson, West on Litsey Road, South on Seventeen Lakes Blvd and East on Seventeen Lakes Court.
Rooms
Dining Room 1
Interior
Interior Features Cable TV Available, Decorative Lighting, Double Vanity, Eat-in Kitchen, Flat Screen Wiring, Granite Counters, High Speed Internet Available, Kitchen Island, Open Floorplan, Pantry, Walk-In Closet(s)
Heating Central, Electric, Fireplace(s)
Cooling Ceiling Fan(s), Central Air, Electric
Flooring Carpet, Ceramic Tile, Wood
Fireplaces Number 1
Fireplaces Type Wood Burning
Appliance Dishwasher, Disposal, Electric Cooktop, Electric Oven, Electric Water Heater, Ice Maker, Microwave, Convection Oven, Refrigerator
Heat Source Central, Electric, Fireplace(s)
Laundry Electric Dryer Hookup, Utility Room, Washer Hookup
Exterior
Exterior Feature Covered Patio/Porch
Garage Spaces 2.0
Fence Wood, Wrought Iron
Community Features Community Pool, Curbs, Greenbelt, Park, Sidewalks
Utilities Available Cable Available, City Sewer, City Water, Electricity Available, Sidewalk
Roof Type Composition,Shingle
Total Parking Spaces 2
Garage Yes
Building
Lot Description Cul-De-Sac, Landscaped, Sprinkler System, Subdivision
Story Two
Foundation Slab
Level or Stories Two
Structure Type Brick,Rock/Stone
Schools
Elementary Schools Wayne A Cox
Middle Schools John M Tidwell
High Schools Byron Nelson
School District Northwest Isd
Others
Ownership See Tax
Acceptable Financing Cash, Conventional, FHA, VA Loan
Listing Terms Cash, Conventional, FHA, VA Loan
Financing VA
Read Less Info
Want to know what your home might be worth? Contact us for a FREE valuation!

Our team is ready to help you sell your home for the highest possible price ASAP

©2025 North Texas Real Estate Information Systems.
Bought with Macy Williams • JPAR Grapevine West
18333 Preston Rd # 100, Dallas, TX, 75252, United States







