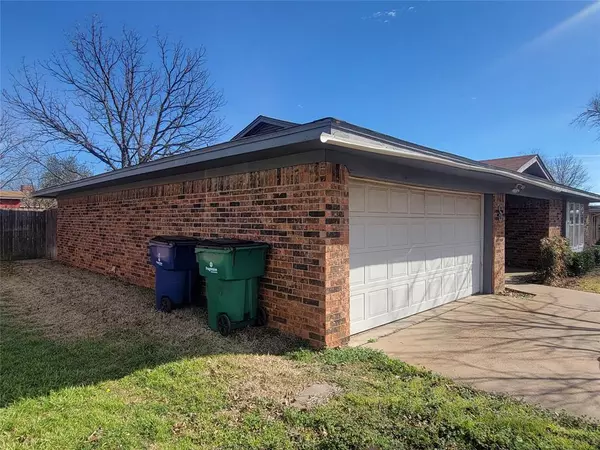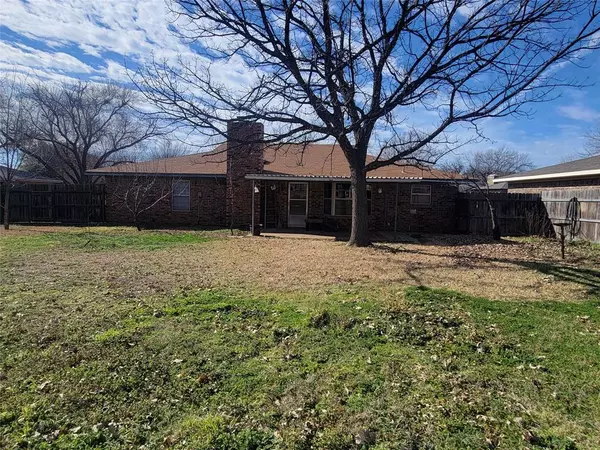$245,900
For more information regarding the value of a property, please contact us for a free consultation.
3 Beds
2 Baths
1,528 SqFt
SOLD DATE : 06/28/2024
Key Details
Property Type Single Family Home
Sub Type Single Family Residence
Listing Status Sold
Purchase Type For Sale
Square Footage 1,528 sqft
Price per Sqft $160
Subdivision Indian Trails
MLS Listing ID 20529920
Sold Date 06/28/24
Style Traditional
Bedrooms 3
Full Baths 2
HOA Y/N None
Year Built 1985
Annual Tax Amount $4,144
Lot Size 0.272 Acres
Acres 0.272
Property Description
Family friendly home in a desirable neighborhood; Three bedroom, two bath, & two car garage; Large fenced in backyard with storage building, covered patio & sprinkler system in the front & back; Open concept living room has built-in book cases & cabinets, electric fireplace with brick hearth, also with the option of wood burning or insert; Dining room features decorative lighting, beautiful built-in china cabinet, breakfast bar & bay window looking out to the covered patio & backyard; Ample counter space & cabinets in the kitchen, also has a built-in wall oven, microwave, dishwasher & garbage disposal; Nice sized bedrooms, all with lighted ceiling fans; Primary bedroom has walk-in closet, ensuite that features a tile walk-in shower, vanity, & toilet; Hall bath features a tub & shower combination with tile surround, spacious vanity, plenty of linen storage & toilet that services the two other bedrooms; Fruit trees include pecan, peach, plum, pear, apricot & persimmon. Sold AS IS!!
Location
State TX
County Young
Direction GPS, Sign in yard!
Rooms
Dining Room 1
Interior
Interior Features Built-in Features, Cable TV Available, Decorative Lighting, High Speed Internet Available, Paneling, Walk-In Closet(s)
Heating Central, Electric, Fireplace(s)
Cooling Ceiling Fan(s), Central Air
Flooring Carpet, Ceramic Tile, Vinyl
Fireplaces Number 1
Fireplaces Type Brick, Electric, Wood Burning
Appliance Dishwasher, Disposal, Electric Cooktop, Electric Oven, Microwave, Vented Exhaust Fan
Heat Source Central, Electric, Fireplace(s)
Laundry Electric Dryer Hookup, Utility Room, Full Size W/D Area, Washer Hookup
Exterior
Exterior Feature Covered Patio/Porch, Storage
Garage Spaces 2.0
Fence Wood
Utilities Available Asphalt, Cable Available, City Sewer, City Water, Curbs, Individual Water Meter, Phone Available
Roof Type Composition
Total Parking Spaces 2
Garage Yes
Building
Lot Description Few Trees, Interior Lot, Lrg. Backyard Grass, Sprinkler System
Story One
Foundation Slab
Level or Stories One
Structure Type Brick
Schools
Elementary Schools Shawnee
High Schools Graham
School District Graham Isd
Others
Ownership On file
Acceptable Financing Cash, Conventional
Listing Terms Cash, Conventional
Financing FHA 203(b)
Read Less Info
Want to know what your home might be worth? Contact us for a FREE valuation!

Our team is ready to help you sell your home for the highest possible price ASAP

©2025 North Texas Real Estate Information Systems.
Bought with Lynae Amason • Ebby Halliday Realtors
18333 Preston Rd # 100, Dallas, TX, 75252, United States







