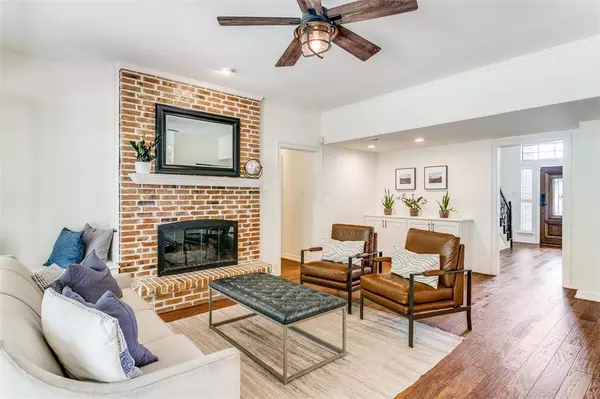$750,000
For more information regarding the value of a property, please contact us for a free consultation.
4 Beds
4 Baths
3,308 SqFt
SOLD DATE : 07/02/2024
Key Details
Property Type Single Family Home
Sub Type Single Family Residence
Listing Status Sold
Purchase Type For Sale
Square Footage 3,308 sqft
Price per Sqft $226
Subdivision Park Meadow Sec 01
MLS Listing ID 20623292
Sold Date 07/02/24
Style Traditional
Bedrooms 4
Full Baths 4
HOA Fees $14/ann
HOA Y/N Mandatory
Year Built 1987
Annual Tax Amount $12,280
Lot Size 6,490 Sqft
Acres 0.149
Property Description
Location! Location! This home backs to Andy Brown Park-East with miles of walking and bike trails-only a 3 minute bike ride to Coppell Rec Ctr, playground and pool! 3 Living Areas, 4 spacious bedrooms, 4 full bathrooms and a backyard oasis - provide ample space for relaxation and entertainment. The 1st Flr. Primary Bdrm is a relaxing haven with fireplace, sitting area and views of the backyard. Upstairs are 3 add'l bdrms, 2 full baths, a large loft area with 2 separate desks (perfect for an office or study area) and a fabulous game room for hosting game nights or simply unwinding after a long day. Great kitchen-granite counters, center island and breakfast bar. Updates in the past 3 years include: engineered wood flrs (2021), 2 HVAC units (2023), Cooktop and Dishwasher (2023), Retaining Wall (2023), Garage Epoxy Flooring (2023) and more. The backyard offers a large brick paver and flagstone patio - perfect for entertaining! This property is more than just a home; it's a lifestyle!
Location
State TX
County Dallas
Community Curbs, Greenbelt, Jogging Path/Bike Path, Park, Pool, Sidewalks
Direction From I35 or Bush Turnpike, exit Sandy Lake Road and go West. At Lodge turn North and go to Parkway Blvd., and turn left. Take the first right on Parkview Place. House will be on the left backing greenbelt.
Rooms
Dining Room 2
Interior
Interior Features Cable TV Available, Decorative Lighting, Eat-in Kitchen, Granite Counters, High Speed Internet Available, Kitchen Island, Open Floorplan, Walk-In Closet(s)
Heating Central, Natural Gas
Cooling Central Air, Electric, Zoned
Flooring Carpet, Ceramic Tile, Wood
Fireplaces Number 2
Fireplaces Type Family Room, Gas Logs, Gas Starter, Master Bedroom
Appliance Dishwasher, Disposal, Electric Cooktop, Electric Oven, Gas Water Heater, Microwave, Trash Compactor
Heat Source Central, Natural Gas
Laundry Electric Dryer Hookup, Full Size W/D Area, Washer Hookup
Exterior
Exterior Feature Covered Patio/Porch, Rain Gutters
Garage Spaces 2.0
Community Features Curbs, Greenbelt, Jogging Path/Bike Path, Park, Pool, Sidewalks
Utilities Available City Sewer, City Water, Curbs, Natural Gas Available, Sidewalk
Roof Type Composition
Total Parking Spaces 2
Garage Yes
Building
Lot Description Adjacent to Greenbelt, Few Trees, Interior Lot, Landscaped, Sprinkler System, Subdivision, Water/Lake View
Story Two
Foundation Slab
Level or Stories Two
Structure Type Brick
Schools
Elementary Schools Towncenter
Middle Schools Coppellnor
High Schools Coppell
School District Coppell Isd
Others
Ownership Emily & Bryan Bastow
Acceptable Financing Cash, Conventional, VA Loan
Listing Terms Cash, Conventional, VA Loan
Financing Cash
Read Less Info
Want to know what your home might be worth? Contact us for a FREE valuation!

Our team is ready to help you sell your home for the highest possible price ASAP

©2024 North Texas Real Estate Information Systems.
Bought with Liangcheng Pan • Keller Williams Frisco Stars
18333 Preston Rd # 100, Dallas, TX, 75252, United States







