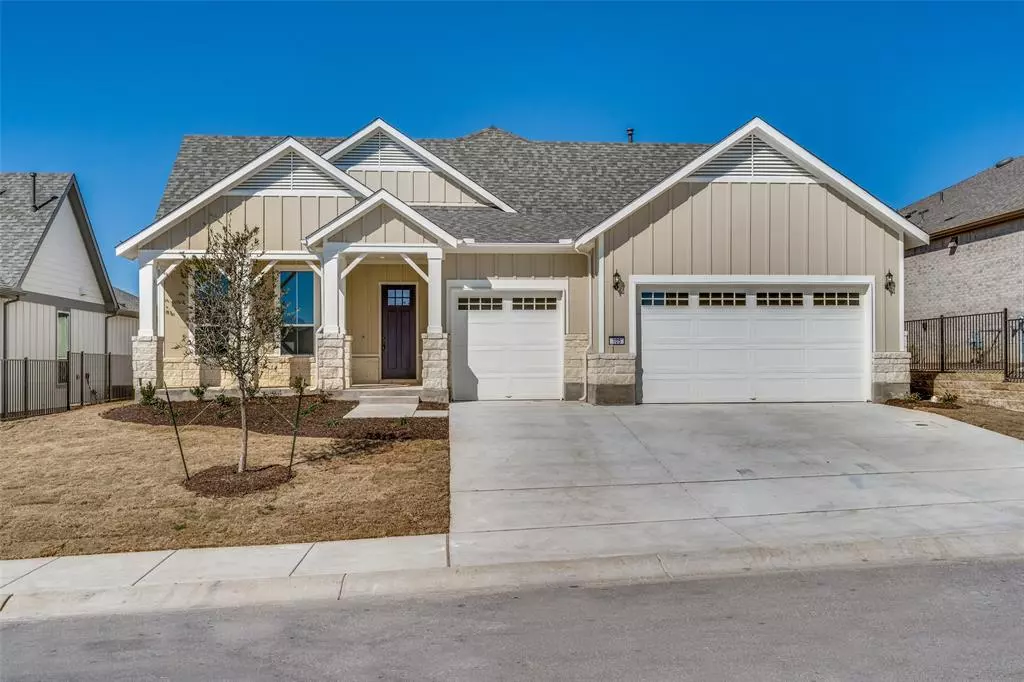$614,900
For more information regarding the value of a property, please contact us for a free consultation.
2 Beds
3 Baths
2,245 SqFt
SOLD DATE : 07/03/2024
Key Details
Property Type Single Family Home
Sub Type Single Family Residence
Listing Status Sold
Purchase Type For Sale
Square Footage 2,245 sqft
Price per Sqft $273
Subdivision Sun City Nbrhd 77
MLS Listing ID 20566245
Sold Date 07/03/24
Style Traditional
Bedrooms 2
Full Baths 2
Half Baths 1
HOA Fees $139/ann
HOA Y/N Mandatory
Year Built 2024
Lot Size 8,015 Sqft
Acres 0.184
Property Description
BRAND NEW & NEVER LIVED IN - This beautiful home is built by PULTE in Sun City Texas. The one-of-a-kind layout in the Stardom floor plan gives the kitchen a commanding central location – overlooking the cafe and the gathering room with a sliding door that leads out to the back covered patio. The owner's suite offers natural light with a large bathroom and wonderful separate shower and spacious walk-in closet. The second bedroom features its own private, full bathroom. Enter the flex room through the glass double doors that can be used as a separate sitting area, office or study. There is no shortage of storage in this open floor plan from the huge laundry room to the 3-car garage. Sun City Texas offers this Georgetown active adult community with so many features including 3 world-class golf courses, 3 state-of-the-art fitness centers, outdoor sports fields, lakeside amphitheater, 6 resort-style pools, social gatherings and so much more. Here, new neighbors soon become lifelong friends!
Location
State TX
County Williamson
Community Club House, Community Pool, Community Sprinkler, Fitness Center, Golf, Jogging Path/Bike Path, Pool, Restaurant, Sidewalks, Tennis Court(S)
Direction From Ronald Reagan turn on Silver Spur Blvd. Turn left on Ridgetop Vista. Turn right on Martingale and then onto Pointer Lane
Rooms
Dining Room 1
Interior
Interior Features Built-in Features, Built-in Wine Cooler, Cable TV Available, Double Vanity, Open Floorplan, Pantry
Heating Central
Cooling Central Air
Flooring Tile
Fireplaces Type None
Appliance Dishwasher, Disposal, Electric Oven, Gas Cooktop, Microwave
Heat Source Central
Laundry Electric Dryer Hookup, Utility Room, Full Size W/D Area, Washer Hookup, Other
Exterior
Exterior Feature Covered Patio/Porch, Other
Garage Spaces 3.0
Fence Wrought Iron
Community Features Club House, Community Pool, Community Sprinkler, Fitness Center, Golf, Jogging Path/Bike Path, Pool, Restaurant, Sidewalks, Tennis Court(s)
Utilities Available City Sewer, City Water
Roof Type Composition
Total Parking Spaces 3
Garage Yes
Building
Lot Description Landscaped, Sprinkler System, Subdivision
Story One
Foundation Slab
Level or Stories One
Structure Type Brick,Other
Schools
Elementary Schools Williams
Middle Schools Georgetown
High Schools Georgetown
School District Georgetown Isd
Others
Senior Community 1
Restrictions Deed
Ownership TBD
Acceptable Financing 1031 Exchange, Cash, Conventional, FHA, VA Loan
Listing Terms 1031 Exchange, Cash, Conventional, FHA, VA Loan
Financing Cash
Special Listing Condition Age-Restricted, Deed Restrictions
Read Less Info
Want to know what your home might be worth? Contact us for a FREE valuation!

Our team is ready to help you sell your home for the highest possible price ASAP

©2025 North Texas Real Estate Information Systems.
Bought with Non-Mls Member • NON MLS
18333 Preston Rd # 100, Dallas, TX, 75252, United States







