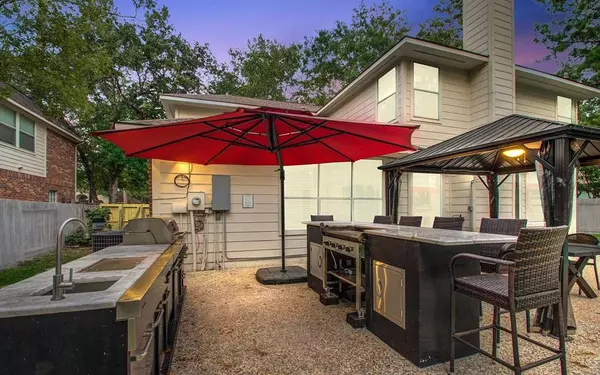$485,000
For more information regarding the value of a property, please contact us for a free consultation.
5 Beds
2.1 Baths
2,847 SqFt
SOLD DATE : 07/01/2024
Key Details
Property Type Single Family Home
Listing Status Sold
Purchase Type For Sale
Square Footage 2,847 sqft
Price per Sqft $177
Subdivision Wdlnds Harpers Lnd College Park
MLS Listing ID 90320282
Sold Date 07/01/24
Style Contemporary/Modern
Bedrooms 5
Full Baths 2
Half Baths 1
Year Built 2000
Annual Tax Amount $8,622
Tax Year 2023
Lot Size 8,916 Sqft
Acres 0.2047
Property Description
GORGEOUS HOME with a PRIVATE POOL in one of The Woodlands most sought after neighborhoods! Close to community park, tennis courts, dog park, skate park and miles of walking trails The Woodlands is famous for. This house is completely remodeled and tastefully designed with stylish floor and gourmet kitchen complete with all stainless steel appliances and quartz countertops. The home offers a magnificent living area and elegant dining area with lots of natural light. Downstairs you will find the primary suite separated from the others with a luxurious bath overlooks the backyard. Upstairs is a game/media room as well as 4 of the bedrooms. Backyard offers lots of privacy, which creates the perfect getaway with a heated pool/hot tub along with a gazebo, hibachi & BBQ grill, poolside seating, surround system and more. Zoned to The Woodlands schools, this neighborhood is conveniently located in the front of The Woodlands with easy access to I-45 and SH 242. Low tax rate and no HOA dues.
Location
State TX
County Montgomery
Community The Woodlands
Area The Woodlands
Rooms
Bedroom Description En-Suite Bath,Primary Bed - 1st Floor,Walk-In Closet
Other Rooms 1 Living Area, Breakfast Room, Formal Dining, Living Area - 1st Floor, Media, Utility Room in House
Master Bathroom Half Bath, Primary Bath: Double Sinks, Primary Bath: Separate Shower, Primary Bath: Soaking Tub, Secondary Bath(s): Double Sinks, Secondary Bath(s): Tub/Shower Combo
Kitchen Breakfast Bar, Kitchen open to Family Room, Pots/Pans Drawers, Walk-in Pantry
Interior
Interior Features Fire/Smoke Alarm, Formal Entry/Foyer
Heating Central Gas
Cooling Central Electric
Flooring Tile
Fireplaces Number 1
Fireplaces Type Gaslog Fireplace
Exterior
Exterior Feature Back Yard Fenced, Outdoor Kitchen, Spa/Hot Tub, Sprinkler System
Parking Features Attached Garage
Garage Spaces 2.0
Garage Description Additional Parking, Auto Garage Door Opener, Double-Wide Driveway
Pool Heated, In Ground
Roof Type Composition
Street Surface Concrete
Private Pool Yes
Building
Lot Description Subdivision Lot
Faces North
Story 2
Foundation Slab
Lot Size Range 0 Up To 1/4 Acre
Sewer Public Sewer
Water Public Water
Structure Type Brick,Cement Board
New Construction No
Schools
Elementary Schools Powell Elementary School (Conroe)
Middle Schools Knox Junior High School
High Schools The Woodlands College Park High School
School District 11 - Conroe
Others
Senior Community No
Restrictions Unknown
Tax ID 9701-02-04300
Ownership Full Ownership
Energy Description Ceiling Fans,Digital Program Thermostat
Acceptable Financing Cash Sale, Conventional, Other
Tax Rate 1.9205
Disclosures Sellers Disclosure
Listing Terms Cash Sale, Conventional, Other
Financing Cash Sale,Conventional,Other
Special Listing Condition Sellers Disclosure
Read Less Info
Want to know what your home might be worth? Contact us for a FREE valuation!

Our team is ready to help you sell your home for the highest possible price ASAP

Bought with Houston Association of REALTORS

18333 Preston Rd # 100, Dallas, TX, 75252, United States







