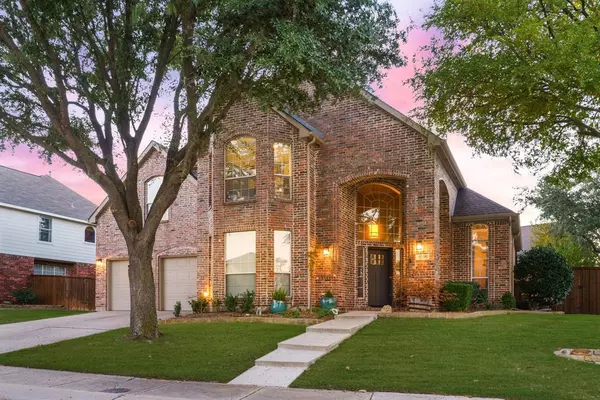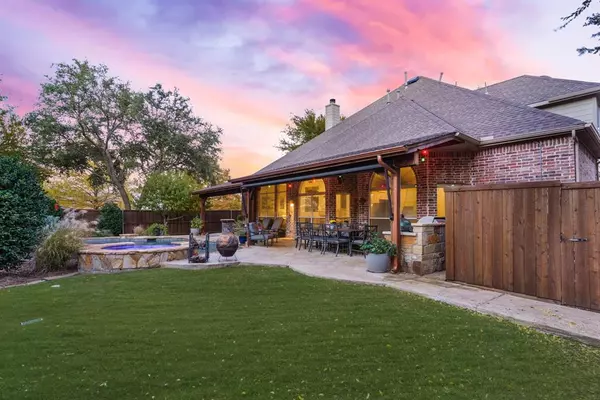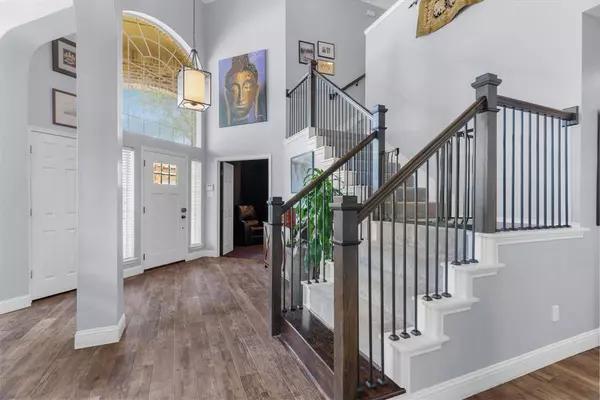$650,000
For more information regarding the value of a property, please contact us for a free consultation.
4 Beds
3 Baths
2,650 SqFt
SOLD DATE : 07/02/2024
Key Details
Property Type Single Family Home
Sub Type Single Family Residence
Listing Status Sold
Purchase Type For Sale
Square Footage 2,650 sqft
Price per Sqft $245
Subdivision Falcon Creek Ph Iv
MLS Listing ID 20595462
Sold Date 07/02/24
Style Traditional
Bedrooms 4
Full Baths 2
Half Baths 1
HOA Fees $79/ann
HOA Y/N Mandatory
Year Built 1998
Annual Tax Amount $7,477
Lot Size 8,712 Sqft
Acres 0.2
Property Description
Summer Pool Fun is Here! Fabulous 4-bdrm home in Stonebridge Ranch's Falcon Creek on corner lot. Impressive waterfall pool & spa in a private backyard surrounded by mature landscaping. Privacy too! Entertain all summer under the arbor-covered patio while cooking on your built-in grill. Loaded with designer improvements & upgrades! Hallmark kitchen remodel for the family chef: new cabinets, subway backsplash, farm sink, convection & 2nd oven, bev. refrig., Bosch dishwasher. Samsung refrigerator, washer & dryer all convey. Primary bath remodel has a big frameless steam shower, new floor & wall tile, fixtures. Downstairs media room could be a study...includes 110inch projector, screen, components. Upper loft. Custom garage cabinets + epoxy floor. Sellers added radiant barrier & extra insulation. Walk to adjacent Eddins Elem., walking trails, Westridge Golf Course + a BIG community park! SBR amenities: Beach club pool, aquatic pool, tennis, pickleball, parks, playgrounds & membership golf.
Location
State TX
County Collin
Community Community Pool, Greenbelt, Jogging Path/Bike Path, Playground, Pool, Tennis Court(S)
Direction From Custer Road East on N. Cotton Mill Rd. Left on Peregrine Dr. Rt. on Arbor Creek Lane. House on Rt. corner of Falcon Creek & Arbor Creek.
Rooms
Dining Room 2
Interior
Interior Features Built-in Wine Cooler, Chandelier, Decorative Lighting, Eat-in Kitchen, Flat Screen Wiring, High Speed Internet Available, Kitchen Island, Walk-In Closet(s)
Heating Central
Cooling Ceiling Fan(s), Central Air
Flooring Carpet, Ceramic Tile
Fireplaces Number 1
Fireplaces Type Gas Logs
Equipment Home Theater
Appliance Dishwasher, Disposal, Gas Cooktop, Gas Water Heater, Microwave, Convection Oven, Refrigerator
Heat Source Central
Laundry Utility Room, Full Size W/D Area
Exterior
Exterior Feature Covered Patio/Porch, Outdoor Grill, Outdoor Living Center
Garage Spaces 2.0
Fence Wood
Pool Gunite, Heated, In Ground, Pool Sweep
Community Features Community Pool, Greenbelt, Jogging Path/Bike Path, Playground, Pool, Tennis Court(s)
Utilities Available City Sewer, City Water, Sidewalk, Underground Utilities
Roof Type Composition
Total Parking Spaces 2
Garage Yes
Private Pool 1
Building
Lot Description Corner Lot, Interior Lot, Landscaped
Story Two
Foundation Slab
Level or Stories Two
Structure Type Brick
Schools
Elementary Schools Eddins
Middle Schools Dowell
High Schools Mckinney Boyd
School District Mckinney Isd
Others
Ownership see tax roll
Acceptable Financing Cash, Conventional, FHA, VA Loan
Listing Terms Cash, Conventional, FHA, VA Loan
Financing Conventional
Read Less Info
Want to know what your home might be worth? Contact us for a FREE valuation!

Our team is ready to help you sell your home for the highest possible price ASAP

©2025 North Texas Real Estate Information Systems.
Bought with Christie Cannon • Keller Williams Frisco Stars
18333 Preston Rd # 100, Dallas, TX, 75252, United States







